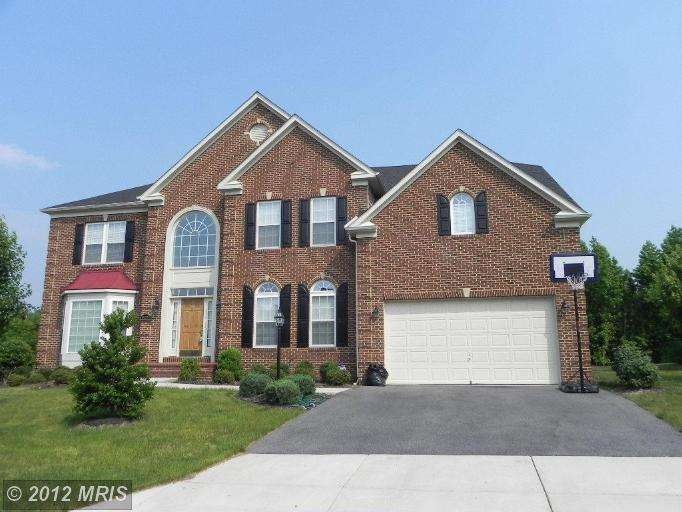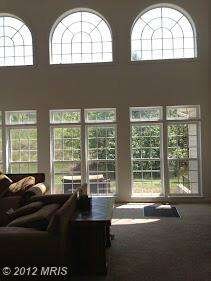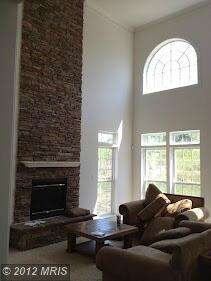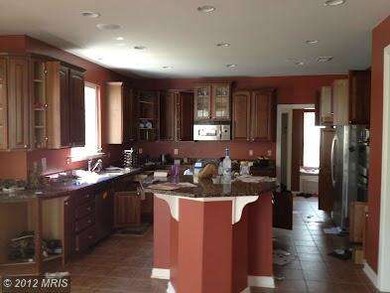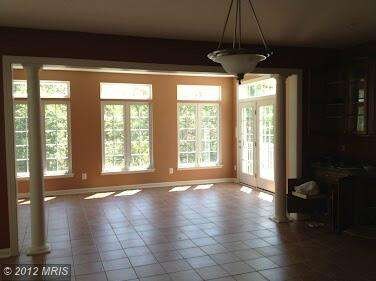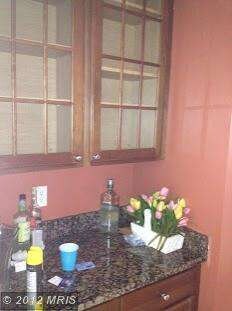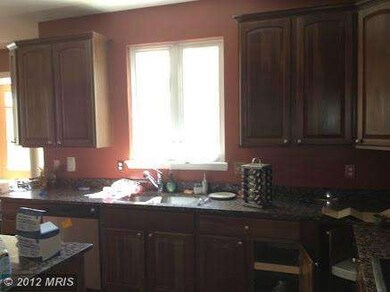
14904 Taryn Lea Ct Accokeek, MD 20607
Highlights
- Dual Staircase
- Wood Flooring
- Solarium
- Colonial Architecture
- 2 Fireplaces
- Great Room
About This Home
As of May 2025Spectacular 4 bed home needs renovation to bring it back to perfection!!!! Large country kitchen w granite counters,butlers pantry, island and table space. Formal living and dining room. 2 Master bedroom suites, 2 story Great room with FP, solarium, crown molding,hardwood. Yard in quiet neighborhood. Lower level mold damage
Last Agent to Sell the Property
SSG Real Estate LLC. License #0225194839 Listed on: 08/16/2012
Home Details
Home Type
- Single Family
Est. Annual Taxes
- $7,571
Year Built
- Built in 2007
Lot Details
- 0.46 Acre Lot
- Property is in below average condition
- Property is zoned RR
Parking
- 2 Car Attached Garage
- Garage Door Opener
- Off-Street Parking
Home Design
- Colonial Architecture
- Brick Exterior Construction
Interior Spaces
- 5,174 Sq Ft Home
- Property has 3 Levels
- Dual Staircase
- Chair Railings
- Crown Molding
- 2 Fireplaces
- Fireplace With Glass Doors
- Fireplace Mantel
- Gas Fireplace
- Mud Room
- Entrance Foyer
- Great Room
- Family Room Overlook on Second Floor
- Dining Room
- Game Room
- Solarium
- Home Gym
- Wood Flooring
Kitchen
- Breakfast Area or Nook
- Eat-In Kitchen
- Butlers Pantry
- Kitchen Island
- Upgraded Countertops
Bedrooms and Bathrooms
- 4 Bedrooms
- En-Suite Primary Bedroom
- En-Suite Bathroom
- In-Law or Guest Suite
- 4.5 Bathrooms
Laundry
- Laundry Room
- Washer and Dryer Hookup
Finished Basement
- Basement Fills Entire Space Under The House
- Connecting Stairway
- Rear Basement Entry
- Sump Pump
Utilities
- Forced Air Heating and Cooling System
- Natural Gas Water Heater
Community Details
- No Home Owners Association
Listing and Financial Details
- Tax Lot 3
- Assessor Parcel Number 17053742285
Ownership History
Purchase Details
Home Financials for this Owner
Home Financials are based on the most recent Mortgage that was taken out on this home.Purchase Details
Home Financials for this Owner
Home Financials are based on the most recent Mortgage that was taken out on this home.Purchase Details
Home Financials for this Owner
Home Financials are based on the most recent Mortgage that was taken out on this home.Purchase Details
Home Financials for this Owner
Home Financials are based on the most recent Mortgage that was taken out on this home.Similar Homes in the area
Home Values in the Area
Average Home Value in this Area
Purchase History
| Date | Type | Sale Price | Title Company |
|---|---|---|---|
| Deed | $870,000 | Wfg National Title | |
| Deed | $870,000 | Wfg National Title | |
| Deed | $739,900 | Rgs Title | |
| Deed | $575,000 | Stewart Title Guaranty Co | |
| Deed | $350,000 | Home First Title Group Llc |
Mortgage History
| Date | Status | Loan Amount | Loan Type |
|---|---|---|---|
| Open | $696,000 | New Conventional | |
| Closed | $696,000 | New Conventional | |
| Previous Owner | $663,790 | VA | |
| Previous Owner | $649,681 | VA | |
| Previous Owner | $647,323 | VA | |
| Previous Owner | $635,295 | VA | |
| Previous Owner | $588,900 | VA | |
| Previous Owner | $587,362 | VA | |
| Previous Owner | $625,900 | Purchase Money Mortgage | |
| Previous Owner | $78,200 | Stand Alone Second |
Property History
| Date | Event | Price | Change | Sq Ft Price |
|---|---|---|---|---|
| 05/15/2025 05/15/25 | Sold | $875,000 | -2.8% | $115 / Sq Ft |
| 03/24/2025 03/24/25 | Pending | -- | -- | -- |
| 03/12/2025 03/12/25 | For Sale | $899,990 | +21.6% | $118 / Sq Ft |
| 11/30/2021 11/30/21 | Sold | $739,900 | 0.0% | $101 / Sq Ft |
| 10/20/2021 10/20/21 | Pending | -- | -- | -- |
| 10/15/2021 10/15/21 | For Sale | $739,900 | +28.7% | $101 / Sq Ft |
| 09/05/2014 09/05/14 | Sold | $575,000 | 0.0% | $111 / Sq Ft |
| 07/18/2014 07/18/14 | Pending | -- | -- | -- |
| 06/11/2014 06/11/14 | Price Changed | $575,000 | -4.2% | $111 / Sq Ft |
| 04/18/2014 04/18/14 | Price Changed | $600,000 | -4.0% | $116 / Sq Ft |
| 04/10/2014 04/10/14 | For Sale | $625,000 | +78.6% | $121 / Sq Ft |
| 07/26/2013 07/26/13 | Sold | $350,000 | 0.0% | $68 / Sq Ft |
| 02/08/2013 02/08/13 | Pending | -- | -- | -- |
| 01/25/2013 01/25/13 | Price Changed | $350,000 | 0.0% | $68 / Sq Ft |
| 01/25/2013 01/25/13 | For Sale | $350,000 | +40.6% | $68 / Sq Ft |
| 09/19/2012 09/19/12 | Pending | -- | -- | -- |
| 09/12/2012 09/12/12 | For Sale | $249,000 | 0.0% | $48 / Sq Ft |
| 08/24/2012 08/24/12 | Pending | -- | -- | -- |
| 08/16/2012 08/16/12 | For Sale | $249,000 | -- | $48 / Sq Ft |
Tax History Compared to Growth
Tax History
| Year | Tax Paid | Tax Assessment Tax Assessment Total Assessment is a certain percentage of the fair market value that is determined by local assessors to be the total taxable value of land and additions on the property. | Land | Improvement |
|---|---|---|---|---|
| 2024 | $11,192 | $726,300 | $103,200 | $623,100 |
| 2023 | $10,475 | $678,133 | $0 | $0 |
| 2022 | $9,759 | $629,967 | $0 | $0 |
| 2021 | $8,082 | $581,800 | $101,600 | $480,200 |
| 2020 | $7,973 | $569,167 | $0 | $0 |
| 2019 | $7,970 | $556,533 | $0 | $0 |
| 2018 | $7,493 | $543,900 | $101,600 | $442,300 |
| 2017 | $7,161 | $510,700 | $0 | $0 |
| 2016 | -- | $477,500 | $0 | $0 |
| 2015 | $7,571 | $444,300 | $0 | $0 |
| 2014 | $7,571 | $444,300 | $0 | $0 |
Agents Affiliated with this Home
-
Y
Seller's Agent in 2025
Yvonne Lee
Keller Williams Capital Properties
-
J
Buyer's Agent in 2025
Johnny Diaz
Realty Advantage of Maryland LLC
-
W
Seller's Agent in 2021
Wemmy Collins
Redfin Corp
-
M
Buyer's Agent in 2021
Mark McTyere
Redfin Corp
-
S
Seller's Agent in 2014
Sherrie Choporis
Keller Williams Flagship
-
D
Seller Co-Listing Agent in 2014
Dana McConville
Keller Williams Flagship
Map
Source: Bright MLS
MLS Number: 1004121564
APN: 05-3742285
- 1103 Ayer St
- 15005 Wannas Dr
- 1108 Byron St
- 101 Captain Brendt Dr
- 14901 Fort Trail
- 401 Indian Hill Ct
- 15206 Derbyshire Way
- 14805 Livingston Rd
- 15227 Derbyshire Way
- 1400 Farmington Rd E
- 14504 Leonard Calvert Dr
- 14508 Leonard Calvert Dr
- 1410 Farmington Rd E
- 0 Leonard Calvert Dr
- 14923 Schall Rd
- 15300 Main Blvd
- 1212 Granada St
- 15711 Henrietta Dr
- 15320 Main Blvd
- 15715 Henrietta Dr
