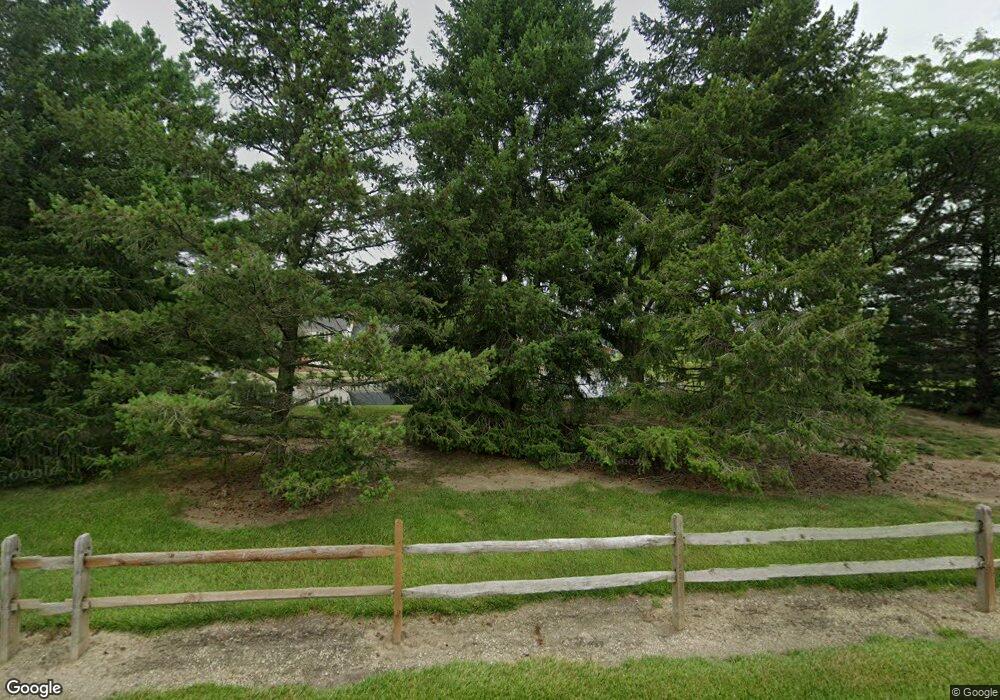14906 Roachton Rd Perrysburg, OH 43551
Estimated Value: $585,000 - $879,000
4
Beds
3
Baths
3,299
Sq Ft
$220/Sq Ft
Est. Value
About This Home
This home is located at 14906 Roachton Rd, Perrysburg, OH 43551 and is currently estimated at $727,428, approximately $220 per square foot. 14906 Roachton Rd is a home located in Wood County with nearby schools including Fort Meigs Elementary School, Perrysburg Junior High School, and Perrysburg High School.
Ownership History
Date
Name
Owned For
Owner Type
Purchase Details
Closed on
May 1, 2000
Sold by
Mallinson Charles E
Bought by
Mallinson Charles E and Charles E Mallinson Revocable Trust
Current Estimated Value
Purchase Details
Closed on
Nov 1, 1999
Sold by
Mallinson Elisabeth A
Bought by
Mallison Charles E
Purchase Details
Closed on
Nov 1, 1994
Sold by
Henry James E
Bought by
Mallinson Charles E and Mallinson Elisabeth A
Home Financials for this Owner
Home Financials are based on the most recent Mortgage that was taken out on this home.
Original Mortgage
$270,000
Interest Rate
8.68%
Mortgage Type
New Conventional
Purchase Details
Closed on
Mar 1, 1988
Bought by
Henry James E
Create a Home Valuation Report for This Property
The Home Valuation Report is an in-depth analysis detailing your home's value as well as a comparison with similar homes in the area
Home Values in the Area
Average Home Value in this Area
Purchase History
| Date | Buyer | Sale Price | Title Company |
|---|---|---|---|
| Mallinson Charles E | -- | -- | |
| Mallison Charles E | -- | -- | |
| Mallinson Charles E | $460,000 | -- | |
| Henry James E | $115,000 | -- |
Source: Public Records
Mortgage History
| Date | Status | Borrower | Loan Amount |
|---|---|---|---|
| Previous Owner | Mallinson Charles E | $270,000 |
Source: Public Records
Tax History Compared to Growth
Tax History
| Year | Tax Paid | Tax Assessment Tax Assessment Total Assessment is a certain percentage of the fair market value that is determined by local assessors to be the total taxable value of land and additions on the property. | Land | Improvement |
|---|---|---|---|---|
| 2024 | $14,803 | $230,335 | $61,775 | $168,560 |
| 2023 | $14,803 | $230,340 | $61,780 | $168,560 |
| 2021 | $13,363 | $187,010 | $51,450 | $135,560 |
| 2020 | $13,322 | $187,010 | $51,450 | $135,560 |
| 2019 | $12,917 | $174,090 | $47,390 | $126,700 |
| 2018 | $11,688 | $174,090 | $47,390 | $126,700 |
| 2017 | $11,259 | $174,090 | $47,390 | $126,700 |
| 2016 | $10,391 | $152,500 | $48,550 | $103,950 |
| 2015 | $10,391 | $152,500 | $48,550 | $103,950 |
| 2014 | $10,234 | $152,500 | $48,550 | $103,950 |
| 2013 | $5,249 | $152,500 | $48,550 | $103,950 |
Source: Public Records
Map
Nearby Homes
- 1019 Reserve Dr
- 1002 Wilderness Ct
- 1011 Reserve Dr
- 25278 E Sunset Maple Dr
- 15038 Cypress Dr
- 14701 Dexter Falls Rd
- 15269 Cypress Dr
- 15261 Cypress Dr
- 15031 Stonebridge Ln
- 15062 Stonebridge Ln
- 25922 Seminary Rd
- 14888 Reddington Ct
- 1115 Hunting Creek Dr
- Keystone Plan at The Village at Riverbend
- Valencia Plan at The Village at Riverbend
- Milano Plan at The Village at Riverbend
- Breckenridge Plan at The Village at Riverbend
- Keystone Bonus Plan at The Village at Riverbend
- Waterford Plan at The Village at Riverbend
- 3640 Turtle Creek Dr
- 14970 Roachton Rd
- 14848 Roachton Rd
- 25446 Bridle Ct
- 25445 Bridle Ct
- 25450 Bridle Ct
- 25445 Fox Hunt Dr
- 25440 Addington Ct
- 25450 Fox Hunt Dr
- 25668 Wood Creek Rd
- 25650 Wood Creek Rd
- 25632 Wood Creek Rd
- 14770 Roachton Rd
- 25684 Wood Creek Rd
- 25430 Bridle Ct
- 25429 Bridle Ct
- 25702 Wood Creek Rd
- 25437 Addington Ct
- 25432 Addington Ct
- 25429 Fox Hunt Dr
- 25446 Fox Hunt Dr
