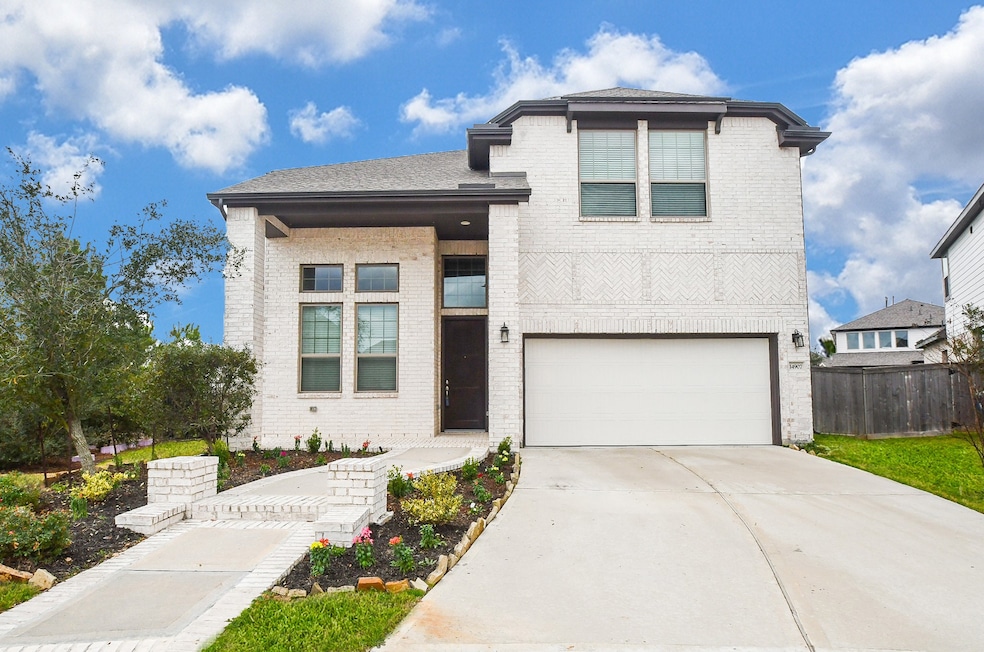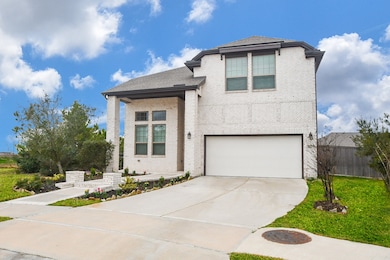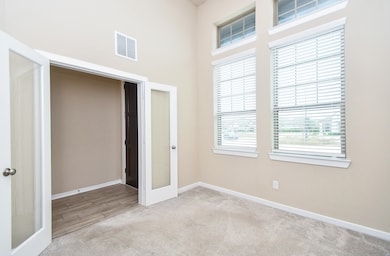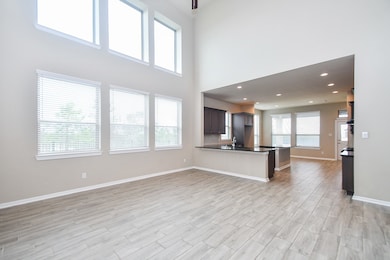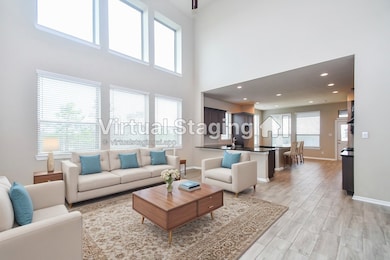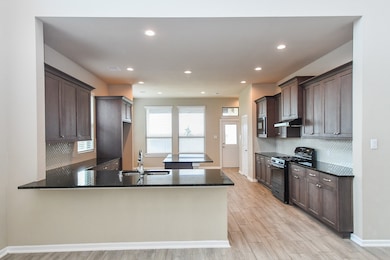14907 Fisher Reservoir Dr Cypress, TX 77433
Bridgeland NeighborhoodHighlights
- Water Views
- Home fronts a pond
- Hydromassage or Jetted Bathtub
- Wells Elementary Rated A
- Traditional Architecture
- 1-minute walk to San Angelo Park
About This Home
Stunning 2-Story Home with Water Views & No Rear Neighbors! This beautifully designed two-story home offers an exceptional layout with elegant finishes throughout. A private home office with French doors sets the stage for productivity, while the soaring two-story family room, creates a bright and inviting atmosphere. The gourmet kitchen is a chef’s dream, featuring a generous island, granite countertops, a walk-in pantry, and seamless flow into the breakfast area. The first-floor primary suite is a true retreat, boasting a spacious bedroom, a spa-like bathroom with dual sinks, a garden tub, a separate glass-enclosed shower, and an oversized walk-in closet that conveniently connects to the laundry room. A second downstairs bedroom with a full bath offers flexibility for guests or multigenerational living. Upstairs, you'll find two additional bedrooms, a full bath, and a game room. Enjoy outdoor living on the extended covered patio.
Home Details
Home Type
- Single Family
Est. Annual Taxes
- $16,566
Year Built
- Built in 2021
Lot Details
- 0.27 Acre Lot
- Home fronts a pond
- Cul-De-Sac
- East Facing Home
Parking
- 2 Car Attached Garage
Home Design
- Traditional Architecture
Interior Spaces
- 2,649 Sq Ft Home
- 2-Story Property
- Family Room Off Kitchen
- Living Room
- Combination Kitchen and Dining Room
- Home Office
- Game Room
- Utility Room
- Water Views
Kitchen
- Breakfast Area or Nook
- Breakfast Bar
- Walk-In Pantry
- Oven
- Gas Range
- Microwave
- Dishwasher
- Self-Closing Drawers and Cabinet Doors
- Disposal
Bedrooms and Bathrooms
- 4 Bedrooms
- 3 Full Bathrooms
- Double Vanity
- Hydromassage or Jetted Bathtub
- Separate Shower
Laundry
- Laundry Room
- Washer and Gas Dryer Hookup
Schools
- Wells Elementary School
- Sprague Middle School
- Bridgeland High School
Utilities
- Cooling System Powered By Gas
- Forced Air Zoned Heating and Cooling System
- Heating System Uses Gas
Listing and Financial Details
- Property Available on 1/5/26
- Long Term Lease
Community Details
Overview
- Parkland Association
- Bridgeland Parkland Village Section 42 Subdivision
Recreation
- Community Pool
Pet Policy
- Call for details about the types of pets allowed
- Pet Deposit Required
Map
Source: Houston Association of REALTORS®
MLS Number: 85284406
APN: 1419870030003
- 19638 San Angelo Park Dr
- 19610 Talley Valley Dr
- 19619 Upper Canyon Ct
- 19727 County Starr Cir
- 19547 Shady Hike Ln
- 21838 Kintai Ridge Dr
- 15227 Stuart Bat Cave Ln
- 15226 Stuart Bat Cave Ln
- 9726 Bixby Creek Dr
- 21538 Coronado Green Dr
- Viola Plan at Bridge Creek - 45s and 50s
- Lantana Plan at Bridge Creek - 45s and 50s
- Lunaria Plan at Bridge Creek - 45s and 50s
- Verbena Plan at Bridge Creek - 45s and 50s
- Orchid Plan at Bridge Creek - 45s and 50s
- Azalea Plan at Bridge Creek - 45s and 50s
- 15010 Armadillo Lookout Trail
- 21638 Coronado Green Dr
- 21531 Coronado Green Dr
- 21530 Coronado Green Dr
- 15018 Concho River Way
- 19535 Shady Hike Ln
- 21838 Kintai Ridge Dr
- 15018 Bonham Shore Dr
- 9747 Pettus Creek Dr
- 15219 Armadillo Lookout Trail
- 9703 Arrigoni Creek Dr
- 21622 Coronado Green Dr
- 21551 Coronado Green Dr
- 19714 Shinnery Ridge Ct
- 19746 Shinnery Ridge Ct
- 21918 Wycombe Terrace Way
- 15703 Monkey Rock Dr
- 21711 Emerton Crescent Way
- 9031 Ashland Cottage Ln
- 21835 Erskine Peaks Place
- 19102 Brazos Bend Park Dr
- 8722 Riverton Ridge Rd
- 15011 Red Buckeye Dr
- 21638 Laggan Cliff Ln
