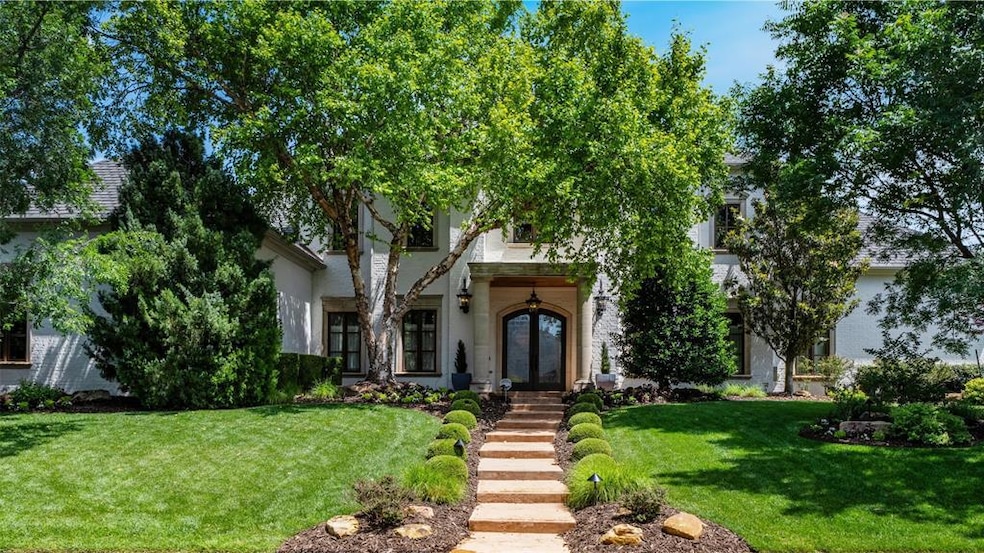
14908 Aurea Ln Oklahoma City, OK 73142
Gaillardia NeighborhoodHighlights
- Gunite Pool
- Traditional Architecture
- 2 Fireplaces
- Deer Creek Elementary School Rated A
- Outdoor Kitchen
- Home Gym
About This Home
As of August 2025Experience refined living in this impeccably updated and thoughtfully designed home with a very private lot in Gaillardia. Step inside to find freshly repainted interiors and a spacious open layout where a sun-lit family room flows seamlessly into the kitchen. With large living and dining rooms and a private study, the home is ideal for entertaining as well as hosting those special family events. The oversized primary suite with new carpet is complete with a cozy sitting area and generous dual closets and one is a safe room. The upstairs has three oversized bedrooms, each with en-suite baths perfect for the kiddos as well as a large storage closet currently used as a fitness room plus a large cedar closet. Elevating outdoor living, the private backyard features a large, covered patio, fire pit, built-in grill and smoker, mosquito mister and a recently re-plastered pool and hot tub with new tile. Thoughtful landscaping ensures beauty and privacy whether you’re entertaining on a grand scale or simply savoring quiet mornings.
Last Buyer's Agent
Non MLS Member
Home Details
Home Type
- Single Family
Est. Annual Taxes
- $16,419
Year Built
- Built in 2006
Lot Details
- 0.42 Acre Lot
- Interior Lot
- Sprinkler System
HOA Fees
- $630 Monthly HOA Fees
Parking
- 3 Car Attached Garage
- Garage Door Opener
- Driveway
Home Design
- Traditional Architecture
- Brick Exterior Construction
- Slab Foundation
- Composition Roof
Interior Spaces
- 5,935 Sq Ft Home
- 2-Story Property
- Woodwork
- 2 Fireplaces
- Fireplace Features Masonry
- Window Treatments
- Utility Room with Study Area
- Laundry Room
- Home Gym
- Home Security System
Kitchen
- Double Oven
- Electric Oven
- Built-In Range
- Microwave
- Ice Maker
- Dishwasher
- Disposal
Bedrooms and Bathrooms
- 4 Bedrooms
Pool
- Gunite Pool
- Outdoor Pool
- Spa
Outdoor Features
- Covered Patio or Porch
- Outdoor Kitchen
- Fire Pit
Schools
- Deer Creek Elementary School
- Deer Creek Middle School
- Deer Creek High School
Utilities
- Central Heating and Cooling System
Community Details
- Association fees include gated entry, greenbelt
- Mandatory home owners association
Listing and Financial Details
- Legal Lot and Block 002 / 020
Ownership History
Purchase Details
Home Financials for this Owner
Home Financials are based on the most recent Mortgage that was taken out on this home.Purchase Details
Similar Homes in the area
Home Values in the Area
Average Home Value in this Area
Purchase History
| Date | Type | Sale Price | Title Company |
|---|---|---|---|
| Warranty Deed | $1,010,000 | Capitol Abs & Title Co | |
| Warranty Deed | $117,500 | Capitol Abstract & Title |
Mortgage History
| Date | Status | Loan Amount | Loan Type |
|---|---|---|---|
| Open | $550,000 | Purchase Money Mortgage | |
| Previous Owner | $600,000 | Stand Alone Refi Refinance Of Original Loan | |
| Previous Owner | $417,000 | New Conventional | |
| Previous Owner | $100,000 | Unknown | |
| Previous Owner | $200,000 | Credit Line Revolving | |
| Previous Owner | $787,000 | Balloon | |
| Previous Owner | $915,000 | Construction |
Property History
| Date | Event | Price | Change | Sq Ft Price |
|---|---|---|---|---|
| 08/15/2025 08/15/25 | Sold | $1,500,000 | -9.1% | $253 / Sq Ft |
| 07/25/2025 07/25/25 | Pending | -- | -- | -- |
| 06/06/2025 06/06/25 | For Sale | $1,650,000 | -- | $278 / Sq Ft |
Tax History Compared to Growth
Tax History
| Year | Tax Paid | Tax Assessment Tax Assessment Total Assessment is a certain percentage of the fair market value that is determined by local assessors to be the total taxable value of land and additions on the property. | Land | Improvement |
|---|---|---|---|---|
| 2024 | $16,419 | $131,054 | $23,831 | $107,223 |
| 2023 | $16,419 | $124,813 | $22,630 | $102,183 |
| 2022 | $15,485 | $118,869 | $24,377 | $94,492 |
| 2021 | $14,449 | $113,209 | $25,059 | $88,150 |
| 2020 | $14,285 | $107,819 | $26,862 | $80,957 |
| 2019 | $13,781 | $102,685 | $28,050 | $74,635 |
| 2018 | $15,191 | $113,740 | $0 | $0 |
| 2017 | $15,888 | $118,799 | $27,142 | $91,657 |
| 2016 | $15,584 | $117,094 | $27,142 | $89,952 |
| 2015 | $15,134 | $115,543 | $27,142 | $88,401 |
| 2014 | $15,255 | $115,543 | $27,142 | $88,401 |
Agents Affiliated with this Home
-
Kermit Brown
K
Seller's Agent in 2025
Kermit Brown
Sage Sotheby's Realty
(405) 990-3000
20 in this area
84 Total Sales
-
N
Buyer's Agent in 2025
Non MLS Member
Map
Source: MLSOK
MLS Number: 1172946
APN: 201911220
- 14800 Dalea Dr
- 5213 Verbena Ln
- 15012 Annecy Blvd
- 15220 Homecoming Dr
- 15012 Gaillardia Ln
- 14700 Hollyhock Dr
- 14804 Gaillardia Ln
- 14233 Calais Cir
- 15405 Daybright Dr
- 5609 NW 154th Terrace
- 14700 Chamberry Dr
- 4604 NW 153rd St
- 14601 Saint Maurice Dr
- 14212 Calais Cir
- 15509 Ceres Place
- 5332 Wisteria Dr
- 14608 Saint Maurice Dr
- 15505 Echo Park Dr
- 14315 Gaillardia Dr
- 15501 Bergman Cir






