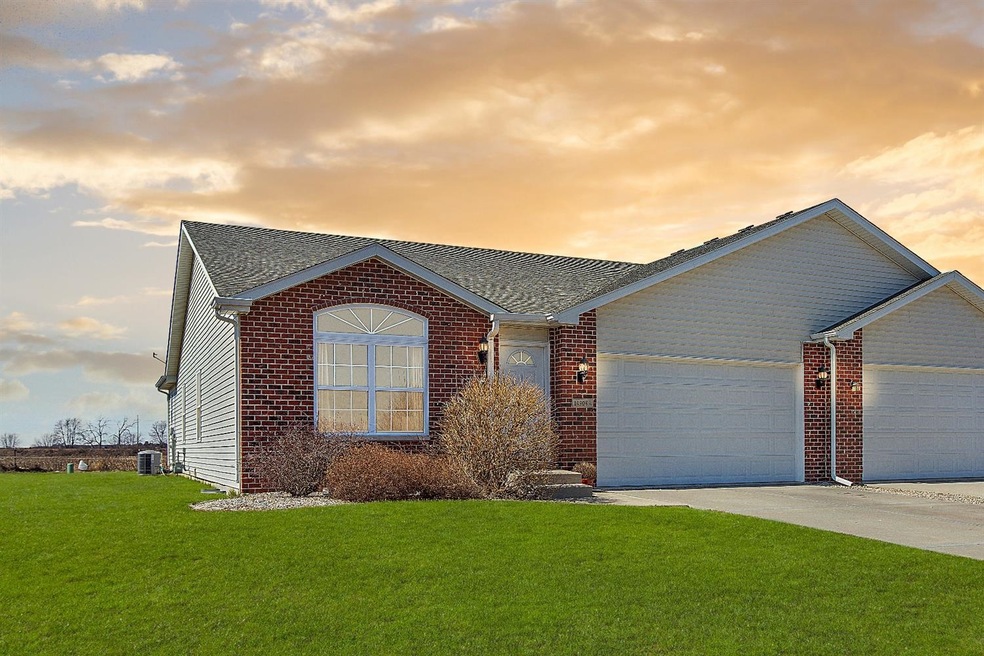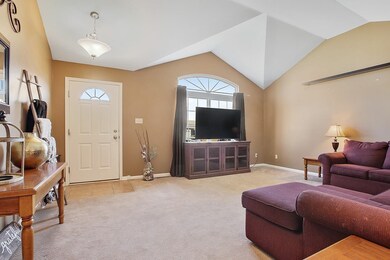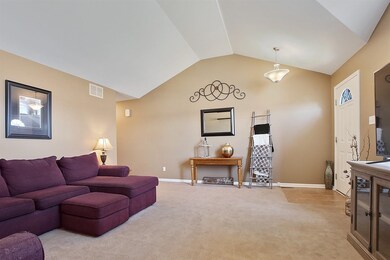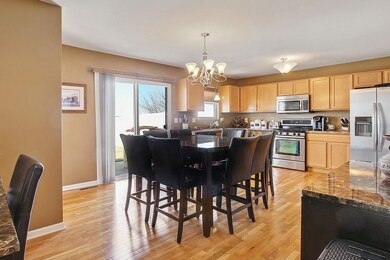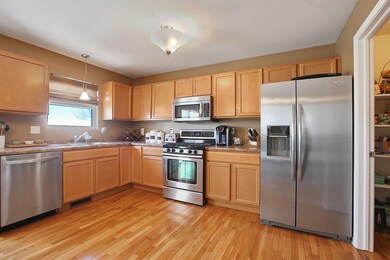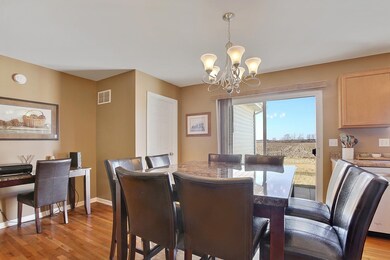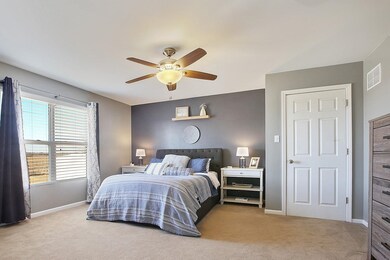
14908 Carey St Unit A Cedar Lake, IN 46303
West Creek NeighborhoodHighlights
- Ranch Style House
- 2 Car Attached Garage
- Patio
- Cathedral Ceiling
- Cooling Available
- Living Room
About This Home
As of February 2023Why choose new construction when you can double your living space with this beautiful 3 BR 2 full bath duplex with a HUGE DRY UNFINISHED BASEMENT. Conveniently located just east of 41 in the quickly expanding Lynnsway subdivision, gain instant equity the day you move in! Vaulted ceilings, hardwood floors, white 6 panel doors & trim throughout. HUGE eat-in kitchen with all SS appliances & walk in pantry! Main floor master suite with private bath & WIC, convenient main floor laundry;(Whirlpool Duet washer/dryer stay). Wide open farm fields behind for privacy, and attached 2 car garage. Basement offers TONS of potential for storage or easy to finish for additional living space! Just minutes from shops & restaurants & NO association fees!
Last Agent to Sell the Property
RE/MAX 10 Schererville License #RB16001608 Listed on: 03/26/2019

Townhouse Details
Home Type
- Townhome
Est. Annual Taxes
- $4,247
Year Built
- Built in 2012
Lot Details
- 8,450 Sq Ft Lot
- Lot Dimensions are 65x130
- Landscaped
Parking
- 2 Car Attached Garage
- Garage Door Opener
Home Design
- Ranch Style House
- Brick Exterior Construction
- Vinyl Siding
Interior Spaces
- 1,624 Sq Ft Home
- Cathedral Ceiling
- Living Room
- Basement
- Sump Pump
Kitchen
- Portable Gas Range
- Microwave
- Dishwasher
Bedrooms and Bathrooms
- 3 Bedrooms
- En-Suite Primary Bedroom
- Bathroom on Main Level
- 2 Full Bathrooms
Laundry
- Laundry on main level
- Dryer
- Washer
Outdoor Features
- Patio
Utilities
- Cooling Available
- Forced Air Heating System
- Heating System Uses Natural Gas
Community Details
- Lynnsway 03 Subdivision
- Net Lease
Listing and Financial Details
- Assessor Parcel Number 451904226001000057
Similar Homes in Cedar Lake, IN
Home Values in the Area
Average Home Value in this Area
Property History
| Date | Event | Price | Change | Sq Ft Price |
|---|---|---|---|---|
| 02/14/2023 02/14/23 | Sold | $385,000 | +4.3% | $135 / Sq Ft |
| 01/07/2023 01/07/23 | Pending | -- | -- | -- |
| 01/02/2023 01/02/23 | For Sale | $369,000 | +64.0% | $130 / Sq Ft |
| 06/19/2020 06/19/20 | Sold | $225,000 | 0.0% | $139 / Sq Ft |
| 06/18/2020 06/18/20 | Pending | -- | -- | -- |
| 05/08/2020 05/08/20 | For Sale | $225,000 | +2.3% | $139 / Sq Ft |
| 09/19/2019 09/19/19 | Sold | $220,000 | 0.0% | $135 / Sq Ft |
| 09/19/2019 09/19/19 | Pending | -- | -- | -- |
| 03/26/2019 03/26/19 | For Sale | $220,000 | -- | $135 / Sq Ft |
Tax History Compared to Growth
Agents Affiliated with this Home
-
T
Seller's Agent in 2023
Tammy Howard
New Chapter Real Estate
(219) 808-8486
1 in this area
19 Total Sales
-

Buyer's Agent in 2023
Joseph Pokraka
Century 21 Circle
(219) 798-8720
1 in this area
114 Total Sales
-

Seller's Agent in 2020
Nicole Kristoff
Haven Realty
(219) 765-3569
5 in this area
80 Total Sales
-

Seller's Agent in 2019
Cara Dulaitis
RE/MAX
(708) 227-7530
3 in this area
491 Total Sales
Map
Source: Northwest Indiana Association of REALTORS®
MLS Number: GNR451522
- 14836A Carey St
- 15026 Drummond St
- 14826 Carey St Unit A
- 14742B Drummond St
- 14702 Drummond St Unit A
- 9906 W 147th Ave Unit D
- 14635 Euclid St Unit D
- 9814 W 146th Ave
- 10101 W 146th Ave
- 14542 Carey St
- 14515 Garden Way
- 13844 Heartland Dr
- 10226 W 142nd Place
- 14162 Magnolia St
- 9218 W 155th Ave
- 9015 W 155th Ave
- 9992 W 141st Ln
- 10421 Paramount Way
- 9634 Dixon Ct
- 14211 Lauerman St
