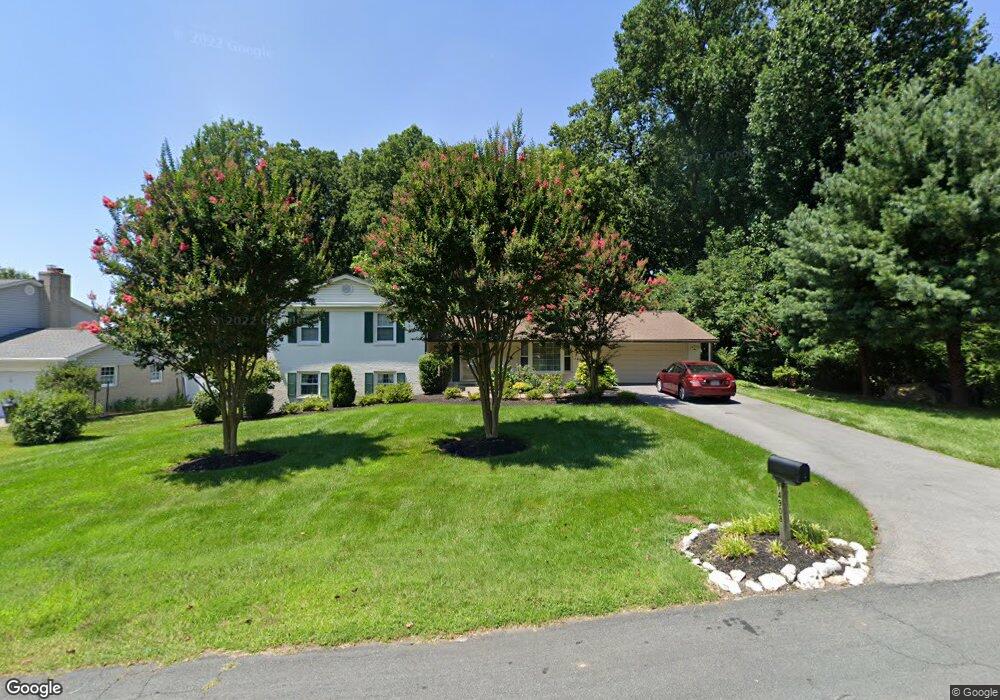14908 Cobblestone Dr Silver Spring, MD 20905
Estimated Value: $673,000 - $691,000
4
Beds
3
Baths
3,042
Sq Ft
$224/Sq Ft
Est. Value
About This Home
This home is located at 14908 Cobblestone Dr, Silver Spring, MD 20905 and is currently estimated at $681,236, approximately $223 per square foot. 14908 Cobblestone Dr is a home located in Montgomery County with nearby schools including North Aurelius Elementary School, Stonegate Elementary School, and White Oak Middle School.
Ownership History
Date
Name
Owned For
Owner Type
Purchase Details
Closed on
Aug 29, 2025
Sold by
Evans Matthew R and Evans Maureen M
Bought by
Dick Matthew T
Current Estimated Value
Purchase Details
Closed on
Mar 31, 2025
Sold by
Matthew R Evans Living Trust and Maureen M Evans Living Trust
Bought by
Evans Matthew R and Evans Maureen M
Home Financials for this Owner
Home Financials are based on the most recent Mortgage that was taken out on this home.
Original Mortgage
$359,000
Interest Rate
6.85%
Mortgage Type
New Conventional
Purchase Details
Closed on
Jun 20, 2023
Sold by
Yvonne Evans Living Trust
Bought by
Matthew R Evans Living Trust and Evans
Purchase Details
Closed on
Mar 19, 2002
Sold by
Evans Maureen M
Bought by
Evans Maureen M Tr
Purchase Details
Closed on
Feb 1, 2001
Sold by
Brady Thomas W and Brady F P
Bought by
Evans Maureen M and Evans D Y
Create a Home Valuation Report for This Property
The Home Valuation Report is an in-depth analysis detailing your home's value as well as a comparison with similar homes in the area
Home Values in the Area
Average Home Value in this Area
Purchase History
| Date | Buyer | Sale Price | Title Company |
|---|---|---|---|
| Dick Matthew T | $675,000 | First American Title | |
| Evans Matthew R | -- | Lakeside Title | |
| Evans Matthew R | -- | Lakeside Title | |
| Matthew R Evans Living Trust | -- | None Listed On Document | |
| Matthew R Evans Living Trust | -- | None Listed On Document | |
| Evans Maureen M Tr | -- | -- | |
| Evans Maureen M | $289,900 | -- |
Source: Public Records
Mortgage History
| Date | Status | Borrower | Loan Amount |
|---|---|---|---|
| Previous Owner | Evans Matthew R | $359,000 |
Source: Public Records
Tax History Compared to Growth
Tax History
| Year | Tax Paid | Tax Assessment Tax Assessment Total Assessment is a certain percentage of the fair market value that is determined by local assessors to be the total taxable value of land and additions on the property. | Land | Improvement |
|---|---|---|---|---|
| 2025 | $6,823 | $575,800 | -- | -- |
| 2024 | $6,823 | $539,900 | -- | -- |
| 2023 | $5,694 | $504,000 | $299,600 | $204,400 |
| 2022 | $5,311 | $495,500 | $0 | $0 |
| 2021 | $5,024 | $487,000 | $0 | $0 |
| 2020 | $5,024 | $478,500 | $299,600 | $178,900 |
| 2019 | $4,937 | $473,033 | $0 | $0 |
| 2018 | $4,860 | $467,567 | $0 | $0 |
| 2017 | $4,886 | $462,100 | $0 | $0 |
| 2016 | -- | $441,933 | $0 | $0 |
| 2015 | $4,461 | $421,767 | $0 | $0 |
| 2014 | $4,461 | $401,600 | $0 | $0 |
Source: Public Records
Map
Nearby Homes
- 14816 Stonegate Terrace
- 15325 Holly Grove Rd
- 2 Piping Rock Dr
- 111 Marine Terrace
- 14004 Northwyn Dr
- 44 Long Green Ct
- 15101 Snowden Dr
- 1709 Shilling Ln
- 1929 Morningmist Dr
- 401 Bryants Nursery Rd
- 601 Bryants Nursery Rd
- 13940 Alderton Rd
- 412 Vierling Dr
- 550 Bryants Nursery Rd
- 13629 Soaring Wing Ln
- 14820 Windmill Terrace
- 14810 Cherry Leaf Terrace
- 115 Lillian Ln
- 13719 Notley Rd
- 13715 Notley Rd
- 14904 Cobblestone Dr
- 510 Jaystone Place
- 14900 Cobblestone Dr
- 14913 Cobblestone Dr
- 517 Fieldstone Rd
- 14909 Cobblestone Dr
- 506 Jaystone Place
- 14905 Cobblestone Dr
- 514 Jaystone Place
- 521 Fieldstone Rd
- 14912 Flintstone Ln
- 14904 Flintstone Ln
- 14609 Jaystone Dr
- 516 Fieldstone Rd
- 14900 Flintstone Ln
- 14916 Notley Rd
- 14601 Jaystone Dr
- 504 Fieldstone Rd
- 505 Jaystone Place
- 509 Jaystone Place
