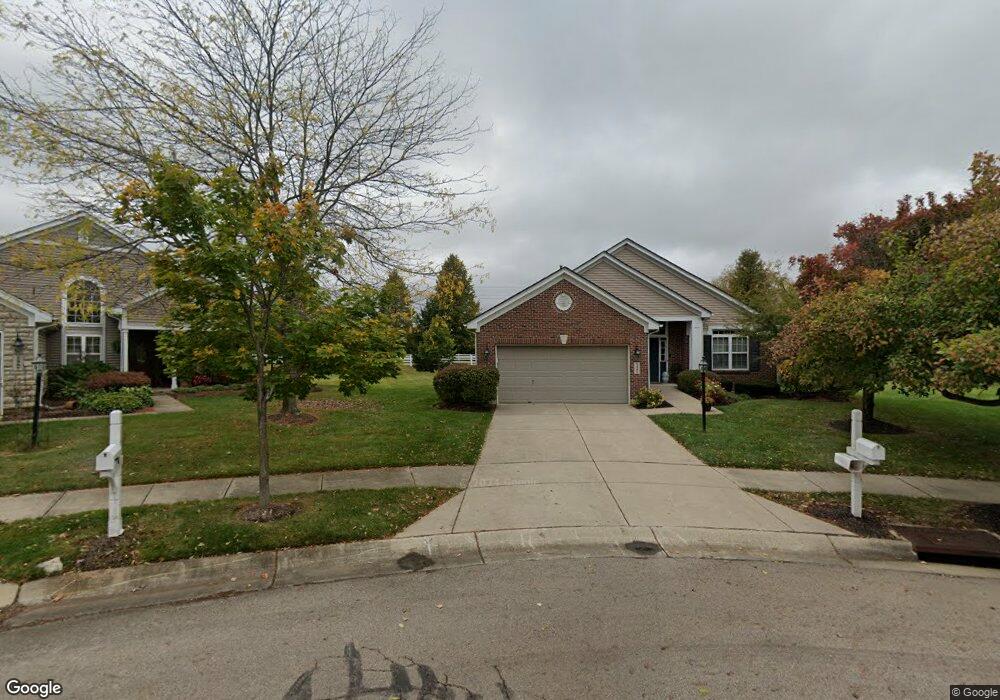Estimated Value: $418,930 - $467,000
3
Beds
3
Baths
1,901
Sq Ft
$234/Sq Ft
Est. Value
About This Home
This home is located at 1491 Dragonwyck Ct, Xenia, OH 45385 and is currently estimated at $444,983, approximately $234 per square foot. 1491 Dragonwyck Ct is a home located in Greene County with nearby schools including Trebein Elementary School, Jacob Coy Middle School, and Beavercreek High School.
Ownership History
Date
Name
Owned For
Owner Type
Purchase Details
Closed on
Dec 9, 2003
Sold by
Simms Sc Ltd
Bought by
Jordan Daniel E and Burdeshaw Jean R
Current Estimated Value
Home Financials for this Owner
Home Financials are based on the most recent Mortgage that was taken out on this home.
Original Mortgage
$170,000
Outstanding Balance
$79,874
Interest Rate
6.08%
Mortgage Type
Unknown
Estimated Equity
$365,109
Purchase Details
Closed on
Jul 1, 2003
Sold by
Stonehill Development Ltd
Bought by
Simms Sc Ltd
Create a Home Valuation Report for This Property
The Home Valuation Report is an in-depth analysis detailing your home's value as well as a comparison with similar homes in the area
Home Values in the Area
Average Home Value in this Area
Purchase History
| Date | Buyer | Sale Price | Title Company |
|---|---|---|---|
| Jordan Daniel E | $270,400 | Midwest Abstract Company | |
| Simms Sc Ltd | $37,000 | -- |
Source: Public Records
Mortgage History
| Date | Status | Borrower | Loan Amount |
|---|---|---|---|
| Open | Jordan Daniel E | $170,000 |
Source: Public Records
Tax History Compared to Growth
Tax History
| Year | Tax Paid | Tax Assessment Tax Assessment Total Assessment is a certain percentage of the fair market value that is determined by local assessors to be the total taxable value of land and additions on the property. | Land | Improvement |
|---|---|---|---|---|
| 2024 | $7,228 | $128,520 | $25,550 | $102,970 |
| 2023 | $7,228 | $128,520 | $25,550 | $102,970 |
| 2022 | $6,420 | $100,060 | $25,550 | $74,510 |
| 2021 | $6,484 | $100,060 | $25,550 | $74,510 |
| 2020 | $6,515 | $100,060 | $25,550 | $74,510 |
| 2019 | $5,919 | $83,470 | $19,340 | $64,130 |
| 2018 | $5,159 | $83,470 | $19,340 | $64,130 |
| 2017 | $5,061 | $83,470 | $19,340 | $64,130 |
| 2016 | $5,181 | $82,720 | $19,340 | $63,380 |
| 2015 | $5,214 | $82,720 | $19,340 | $63,380 |
| 2014 | $5,092 | $82,720 | $19,340 | $63,380 |
Source: Public Records
Map
Nearby Homes
- 1382 Prestonwood Ct S
- 1462 Champions Way
- 1247 Homestead Dr
- Torino II Plan at The Courtyards at Stonehill Village
- Palazzo Plan at The Courtyards at Stonehill Village
- Promenade III Plan at The Courtyards at Stonehill Village
- Portico Plan at The Courtyards at Stonehill Village
- Verona Plan at The Courtyards at Stonehill Village
- 1590 Windham Ln
- 1427 Triple Crown Way
- 1678 Fairground Rd
- 1121 Westover Rd
- 1589 Stonebury Ct
- 1416 Hilltop Rd
- 1238 Freedom Point
- 2073 Lincolnshire Dr
- 1481 Stone Ridge Ct
- 1535 Stretch Dr
- 2162 Sulky Trail
- 2331 Eastwind Dr
- 1487 Dragonwyck Ct
- 1492 Dragonwyck Ct
- 1481 Dragonwyck Ct
- 1486 Dragonwyck Ct
- 1492 Fairhill Ct
- 1488 Fairhill Ct
- 1477 Dragonwyck Ct
- 1480 Dragonwyck Ct
- 1492 Fairhill Ct
- 1472 Dragonwyck Ct
- 1452 Prestonwood Ct N
- 1475 Runnymeade Way
- 1482 Fairhill Ct
- 1442 Prestonwood Ct N
- 1482 Fairhill Ct
- 1469 Dragonwyck Ct
- 1496 Fairhill Ct
- 1466 Dragonwyck Ct
- 1478 Fairhill Ct
- 1432 Prestonwood Ct N
