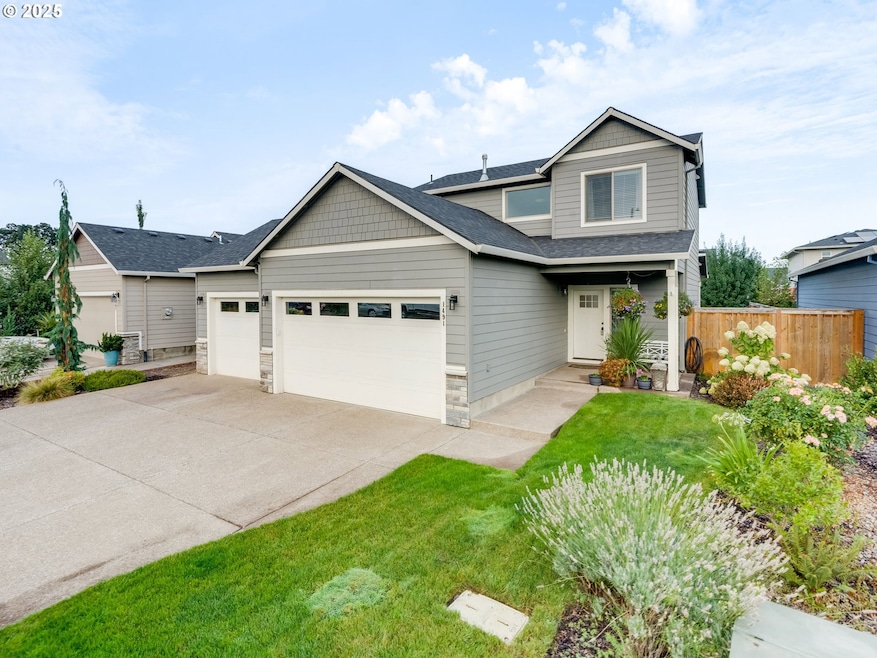
$450,000
- 3 Beds
- 2 Baths
- 1,503 Sq Ft
- 1311 Foxglove St
- Woodburn, OR
Freshly priced and move-in ready, this Boones Crossing home offers just the right amount of space without the upkeep. The open-concept layout connects the living room, dining area, and kitchen seamlessly, creating a natural flow for daily living and entertaining. A smart split-bedroom floor plan provides privacy for the primary suite, with two additional bedrooms perfect for guests, hobbies, or
Jennifer Schurter Real Broker






