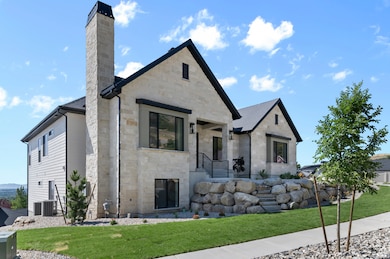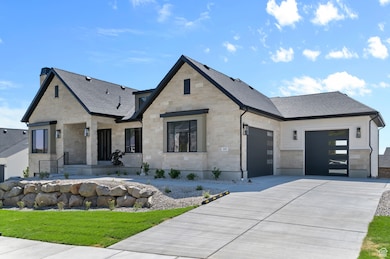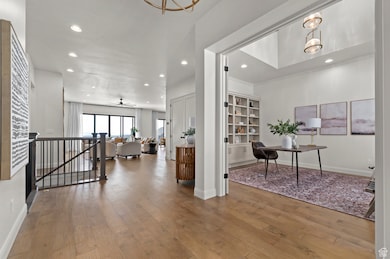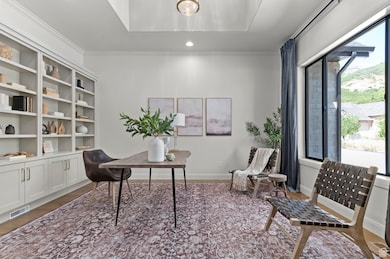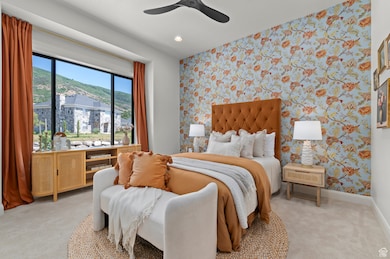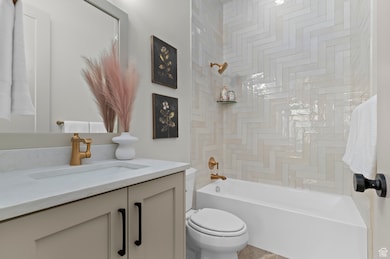1491 N Orchard Ridge Ln Kaysville, UT 84037
Estimated payment $13,150/month
Highlights
- Freestanding Bathtub
- Rambler Architecture
- Main Floor Primary Bedroom
- Fairfield Junior High School Rated A
- Wood Flooring
- 2 Fireplaces
About This Home
Exquisite Oakmont Traditional home with luxury finishes and thoughtful Upgrades! This stunning home showcases a chef's kitchen with custom cabinets featuring LED lighting, quartz countertops with a full-height backsplash and overhead pendant lighting, and stainless steel gas appliances for all your culinary needs. Elegant hardwood, tile, and carpet flooring flow throughout, complemented by crown molding in the office and decorative ceiling beams in the owner's bedroom. The home features an expanded 3-car garage, 10-foot basement walls with a walk-up, and finished basement space for ultimate functionality. Includes a secondary sub basement for storage (Total Sq. footage of the home is 7,397 sq ft. and includes the 2nd basement sq. ft. of 1826, which could be used for storage or recreation.) The luxurious owner's suite boasts a free-standing tub, tile surrounds, and dual gas log fireplaces in the family room and owner's bedroom. Designed for modern comfort, the home includes a tankless water heater, power humidifier, water softener, ceiling fans in the bedrooms and family room, USB outlets, and energy-efficient options. Enjoy multi-level decks with panoramic views and Christmas light package, making this home perfect for year-round living all in a great community with stunning views! You do not want to miss out on this beautiful home!
Listing Agent
Verlyn Pullman
Ivory Homes, LTD License #5485638 Listed on: 07/30/2025
Home Details
Home Type
- Single Family
Year Built
- Built in 2025
Lot Details
- 0.37 Acre Lot
- Landscaped
- Property is zoned Single-Family
HOA Fees
- $35 Monthly HOA Fees
Parking
- 3 Car Attached Garage
Home Design
- Rambler Architecture
- Stone Siding
Interior Spaces
- 7,397 Sq Ft Home
- 3-Story Property
- Crown Molding
- Ceiling Fan
- Pendant Lighting
- 2 Fireplaces
- Gas Log Fireplace
- Double Pane Windows
- Sliding Doors
- Great Room
- Den
Kitchen
- Double Oven
- Gas Oven
- Gas Range
- Range Hood
- Disposal
Flooring
- Wood
- Carpet
- Tile
Bedrooms and Bathrooms
- 5 Bedrooms | 2 Main Level Bedrooms
- Primary Bedroom on Main
- Walk-In Closet
- Freestanding Bathtub
- Bathtub With Separate Shower Stall
Basement
- Basement Fills Entire Space Under The House
- Exterior Basement Entry
Outdoor Features
- Porch
Schools
- Morgan Elementary School
- Fairfield Middle School
- Davis High School
Utilities
- Humidifier
- Forced Air Heating and Cooling System
- Natural Gas Connected
Community Details
- Utah Management Llc Association, Phone Number (801) 605-3000
- Orchard Ridge Estates 313 Subdivision
Listing and Financial Details
- Home warranty included in the sale of the property
- Assessor Parcel Number 15-098-0313
Map
Home Values in the Area
Average Home Value in this Area
Property History
| Date | Event | Price | List to Sale | Price per Sq Ft |
|---|---|---|---|---|
| 06/06/2025 06/06/25 | For Sale | $2,095,000 | -- | $379 / Sq Ft |
Source: UtahRealEstate.com
MLS Number: 2101863
- 1390 Orchard Ridge Ln
- Clairemont Traditional Plan at Orchard Ridge Estates
- Clairemont Traditional Plan at Orchard Ridge Estates - Cottages
- Campbell Plan at Orchard Ridge Estates - Cottages
- Oakmont Traditional Plan at Orchard Ridge Estates
- 1378 E Orchard Ridge Ln
- 1463 Stone House Bend Unit 405
- 1482 Stone House Bend Unit 409
- 1406 Stone House Bend Unit 413
- 1487 Stone House Bend Unit 406
- 1470 N Cobblewood Ct
- 133 Blue Sage Ln
- 1278 N Oxford Dr
- 81 S 2625 E
- 2788 E 200 N
- 2713 E 200 N
- 990 Manchester Rd
- 862 N Ellison Rd Unit 20
- 1060 N Kingswood Rd
- 952 N Kingswood Rd
- 979 Manchester Rd
- 754 Eastside Dr
- 2997 E S Village Dr
- 615 E 250 N Unit 615 A
- 1225 E Gentile St
- 380 E 100 N
- 250 N Adamswood Rd
- 1011 E Gentile St Unit 1011
- 299 N 200 W
- 251 N 200 W
- 1110 E 1100 N
- 1997 N 1250 E
- 702 Colonial Ave
- 275 S Fort Ln
- 116 W 250 S
- 300 N Fort Ln
- 540 S Fort Ln
- 355 E Knowlton
- 105 S Main St
- 938 S 200 E

