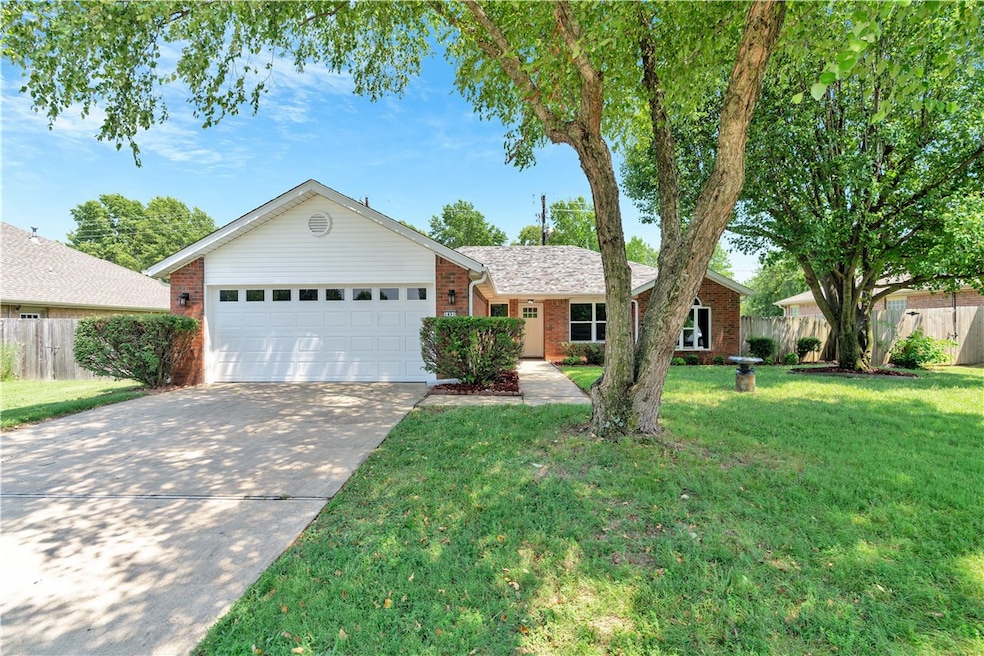
1491 Seneca St Springdale, AR 72762
Estimated payment $2,171/month
Highlights
- Attic
- Quartz Countertops
- 2 Car Attached Garage
- Central Junior High School Rated A-
- No HOA
- Eat-In Kitchen
About This Home
This beautifully updated residence in the heart of Springdale offers a spacious 4 BR, 2 Bath floorplan which is perfect for today's casual lifestyle. The well appointed kitchen features new stainless appliances, quartz countertops, sparkling tile flooring & a large panty The split floorplan offers a lovely primary suite complete with a walk in closet & luxury bath for your haven. New roof, siding, garage door, Pella windows, kitchen appliances, quartz countertops, , flooring & interior paint. Located close to schools, shopping, & restaurants for ease of living. Come home to 1491 Seneca St. Welcome!
Listing Agent
Keller Williams Market Pro Realty Brokerage Phone: 479-283-3748 License #EB00046227 Listed on: 08/09/2025

Home Details
Home Type
- Single Family
Est. Annual Taxes
- $1,936
Year Built
- Built in 1997
Lot Details
- 0.25 Acre Lot
- Lot Dimensions are 70x133
- Privacy Fence
- Wood Fence
- Back Yard Fenced
- Landscaped
- Cleared Lot
Home Design
- Slab Foundation
- Shingle Roof
- Architectural Shingle Roof
- Vinyl Siding
Interior Spaces
- 1,662 Sq Ft Home
- 1-Story Property
- Built-In Features
- Ceiling Fan
- Gas Log Fireplace
- Double Pane Windows
- Vinyl Clad Windows
- Living Room with Fireplace
- Storage
- Washer and Dryer Hookup
- Fire and Smoke Detector
- Attic
Kitchen
- Eat-In Kitchen
- Self-Cleaning Oven
- Electric Range
- Microwave
- Plumbed For Ice Maker
- Dishwasher
- Quartz Countertops
- Disposal
Flooring
- Carpet
- Luxury Vinyl Plank Tile
Bedrooms and Bathrooms
- 4 Bedrooms
- Split Bedroom Floorplan
- Walk-In Closet
- 2 Full Bathrooms
Parking
- 2 Car Attached Garage
- Garage Door Opener
Utilities
- Central Heating and Cooling System
- Heating System Uses Gas
- Electric Water Heater
- Phone Available
- Cable TV Available
Additional Features
- Patio
- City Lot
Community Details
- No Home Owners Association
- Vineyard Subdivision
Listing and Financial Details
- Tax Lot 2
Map
Home Values in the Area
Average Home Value in this Area
Tax History
| Year | Tax Paid | Tax Assessment Tax Assessment Total Assessment is a certain percentage of the fair market value that is determined by local assessors to be the total taxable value of land and additions on the property. | Land | Improvement |
|---|---|---|---|---|
| 2024 | $1,936 | $50,850 | $14,000 | $36,850 |
| 2023 | $1,809 | $50,850 | $14,000 | $36,850 |
| 2022 | $1,644 | $33,240 | $7,000 | $26,240 |
| 2021 | $1,518 | $33,240 | $7,000 | $26,240 |
| 2020 | $1,391 | $33,240 | $7,000 | $26,240 |
| 2019 | $1,265 | $24,000 | $6,000 | $18,000 |
| 2018 | $1,265 | $24,000 | $6,000 | $18,000 |
| 2017 | $125 | $24,000 | $6,000 | $18,000 |
| 2016 | $1,253 | $24,000 | $6,000 | $18,000 |
| 2015 | $1,253 | $24,000 | $6,000 | $18,000 |
| 2014 | $1,318 | $25,240 | $6,000 | $19,240 |
Property History
| Date | Event | Price | Change | Sq Ft Price |
|---|---|---|---|---|
| 08/09/2025 08/09/25 | For Sale | $368,964 | -- | $222 / Sq Ft |
Purchase History
| Date | Type | Sale Price | Title Company |
|---|---|---|---|
| Interfamily Deed Transfer | -- | None Available | |
| Warranty Deed | $123,000 | Lenders Title Company | |
| Warranty Deed | $91,000 | -- | |
| Warranty Deed | $18,000 | -- | |
| Warranty Deed | $96,000 | -- | |
| Deed | -- | -- |
Mortgage History
| Date | Status | Loan Amount | Loan Type |
|---|---|---|---|
| Open | $117,000 | New Conventional | |
| Closed | $111,945 | Purchase Money Mortgage |
Similar Homes in the area
Source: Northwest Arkansas Board of REALTORS®
MLS Number: 1317271
APN: 815-32127-000
- 3601 Falcon Rd
- 1101 Karena St
- 3100 Scott Ln
- 2215 Buckside St
- 4362 Carriage Crossing Ln
- 0.78 AC 528 N 40th St
- 1003 White Rd
- 3001 Karen Ave
- 5000 Bob Mills Rd
- 2005 Knight St
- 1502 Jennifer St
- 1300 Jennifer St
- 746 Locust St
- 2350 N 48th St
- 5085 Elm Springs Rd
- 8.76 AC Elm Springs Oak Grove Rd
- 5119 Elm Springs Rd
- 2400 Buckside St
- 1702 Granada Dr
- 7.4 AC Elm Springs Oak Grove Rd
- 1480 N 48th St
- 2709 Hyatt Ave
- 1434 Overo Cir Unit ID1221859P
- 221 Milas St
- 2010 Theodore Dr Unit A
- 2006 Theodore Dr Unit C
- 5701 Lavender Ave
- 4310 Nightingale Ln Unit B
- 770 S 40th St
- 201 Carlton St
- 708 Henryetta St
- 417 N Pleasant St Unit 205
- 417 N Pleasant St Unit 201
- 6554 Apple Shed Ave
- 1745 S Gene George Blvd
- 5000 Luvene Ave
- 4027 Benjamin Ln
- 3884 Allegheny Terrace
- 1701 S West End St Unit 55
- 1701 S West End St Unit 22






