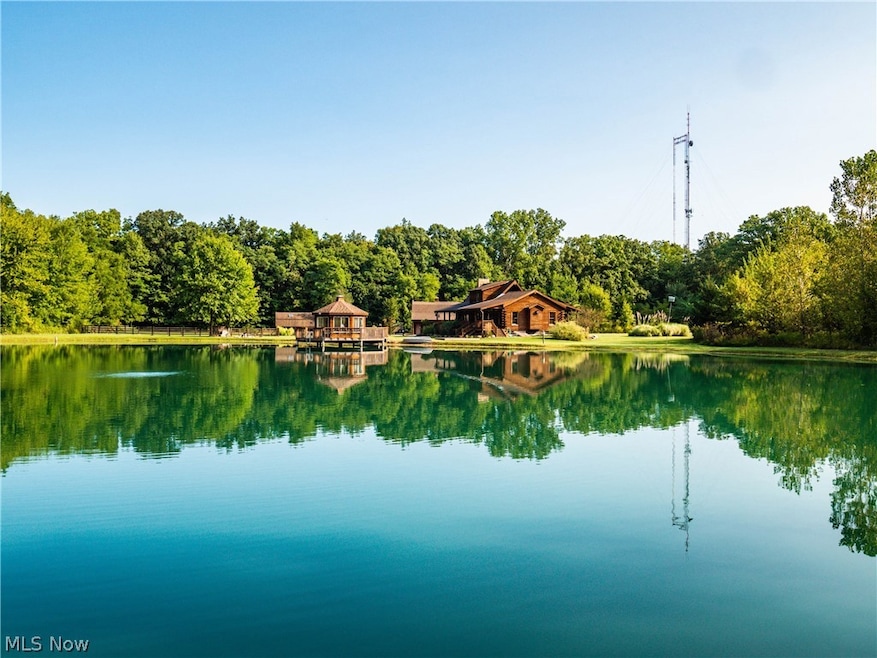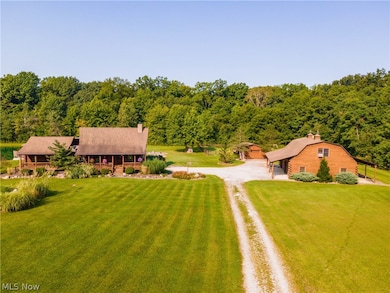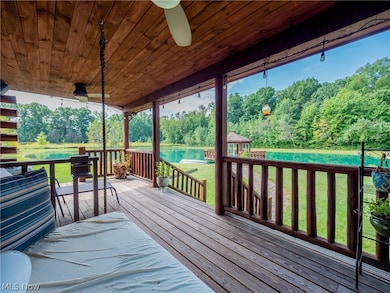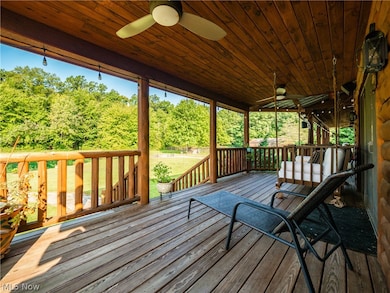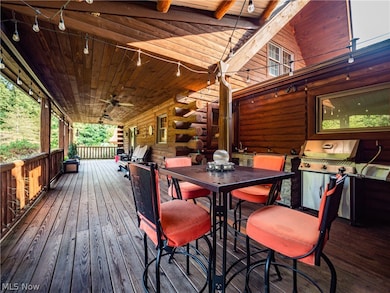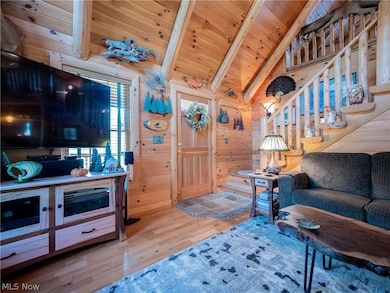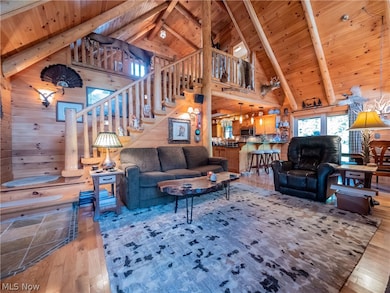1491 Vesta Rd Wakeman, OH 44889
Estimated payment $7,257/month
Highlights
- Views of Trees
- Deck
- Vaulted Ceiling
- 50 Acre Lot
- Wooded Lot
- 2 Fireplaces
About This Home
Secluded upscale county living on 50acre property with 42acres of park like woods, hasn't been timbered since the 1920's, w/4 wheeler/walking trails. Property features approx 700' road frontage, 43 min to CLE Airport and 55min commute to downtown. Everything is upgraded, professionally installed drainage throughout, 2acres stocked pond, over water gazebo, slate fire feature, elevated 1/2mile dog walking trail surrounds the yard area. Extra deep 4+ car heated finished garage(additional 200amp service available), upstairs rec room/ in-law suit, Full Bath, English Pub canopy bar. Service barn has 2 stalls w/dutch doors and fenced in horse corral. White Cedar 3 bed 4 full bathroom Therm-a-log home built is built on 2x6 conventional frame providing exceptional R-values without the settling issues of traditional log construction. All buildings have 3 coats of wood guard exterior stain. Home includes wrap around (10'back, 8' front) deep porches, drop down sun shades, covered outdoor grilling/kitchen area and swinging porch bed. Main house boasts first floor master, vaulted ceilings, loft w/full bath, Granite countertops w/ custom backsplash, stainless steel appliances. Full 13 course block basement includes bedroom, full bathroom, egress exit stairs, dual HVAC systems w/ April air. Check out 3D tour for additional amenities and upgrades to numerous to mention here. As a rural retreat or full time country lifestyle this unque property is a must see!
Listing Agent
Keller Williams Greater Metropolitan Brokerage Email: matt@chasegrouprealestate.com 440-452-2000 License #2013002819 Listed on: 04/23/2024

Co-Listing Agent
Keller Williams Greater Metropolitan Brokerage Email: matt@chasegrouprealestate.com 440-452-2000 License #2016004492
Home Details
Home Type
- Single Family
Est. Annual Taxes
- $4,864
Year Built
- Built in 1999
Lot Details
- 50 Acre Lot
- Wooded Lot
- Additional Land
Parking
- 4 Car Garage
- 4 Detached Carport Spaces
- Running Water Available in Garage
Home Design
- Fiberglass Roof
- Asphalt Roof
- Metal Roof
- Log Siding
Interior Spaces
- 1,900 Sq Ft Home
- 1.5-Story Property
- Vaulted Ceiling
- 2 Fireplaces
- Views of Trees
- Fire and Smoke Detector
Kitchen
- Range
- Microwave
- Dishwasher
Bedrooms and Bathrooms
- 3 Bedrooms | 1 Main Level Bedroom
- 4 Full Bathrooms
Laundry
- Dryer
- Washer
Partially Finished Basement
- Basement Fills Entire Space Under The House
- Sump Pump
Outdoor Features
- Deck
- Porch
Utilities
- Humidifier
- Forced Air Heating and Cooling System
- Heating System Uses Propane
- Septic Tank
Community Details
- No Home Owners Association
Listing and Financial Details
- Assessor Parcel Number 06-0030-01-003-0000
Map
Home Values in the Area
Average Home Value in this Area
Tax History
| Year | Tax Paid | Tax Assessment Tax Assessment Total Assessment is a certain percentage of the fair market value that is determined by local assessors to be the total taxable value of land and additions on the property. | Land | Improvement |
|---|---|---|---|---|
| 2024 | $4,864 | $193,970 | $65,650 | $128,320 |
| 2023 | $4,864 | $132,740 | $53,850 | $78,890 |
| 2022 | $2,988 | $132,740 | $53,850 | $78,890 |
| 2021 | $2,990 | $132,740 | $53,850 | $78,890 |
| 2020 | $3,026 | $122,870 | $53,850 | $69,020 |
| 2019 | $3,041 | $126,300 | $57,280 | $69,020 |
| 2018 | $3,040 | $126,300 | $57,280 | $69,020 |
| 2017 | $2,905 | $120,740 | $56,760 | $63,980 |
| 2016 | $2,858 | $120,740 | $56,760 | $63,980 |
| 2015 | $2,855 | $92,610 | $28,630 | $63,980 |
| 2014 | $2,712 | $86,850 | $22,830 | $64,020 |
| 2013 | $2,684 | $86,850 | $22,830 | $64,020 |
Property History
| Date | Event | Price | List to Sale | Price per Sq Ft |
|---|---|---|---|---|
| 04/24/2024 04/24/24 | For Sale | $1,300,000 | -- | $684 / Sq Ft |
Purchase History
| Date | Type | Sale Price | Title Company |
|---|---|---|---|
| Deed | -- | -- | |
| Quit Claim Deed | -- | -- | |
| Deed | -- | -- | |
| Deed | $65,000 | -- | |
| Deed | -- | -- |
Source: MLS Now
MLS Number: 5032842
APN: 06-0030-01-003-0000
- 1910 Wenz Rd
- 1195 Fitchville River Rd
- 20011 Gore Orphanage Rd
- 22697 Gore Orphanage Rd
- 52025 Betts Rd
- 475 Derussey Rd
- 5429 & 5431 St Rt 303
- 34 Cherdon Cir
- 30 Clark St
- 816 Butler Rd S
- 30 S River St
- V/L State Route 18
- 2904 Zenobia Rd
- 6175 U S 20
- 0 W Abbott Stony Brook Ln Unit 20253918
- 42 Stony Brook Ln
- VL W Abbott Stony Brook Ln St
- 22 E Main St
- 5810 U S 20 Unit 47
- 5810 U S 20 Unit 118
- 5810 U S 20 Unit 17
- 5810 U S 20 Unit 72
- 5810 U S 20 Unit 98
- 5810 U S 20 Unit 111
- 5810 U S 20 Unit 3
- 373 S Walden Ln
- 408 Old State Rd S
- 37 S Cedar St
- 99 Smith St Unit B
- 2 N Kniffin St
- 55 North St
- 8 Senior Dr
- 40 Norwood Ave Unit A
- 230 Stower Ln
- 41 E Washington St
- 230 Whittlesey Ave Unit 72
- 120 N Pleasant St
- 198 Keywood Blvd
- 911 Wine St
- 47510-47534 Middle Ridge Rd
