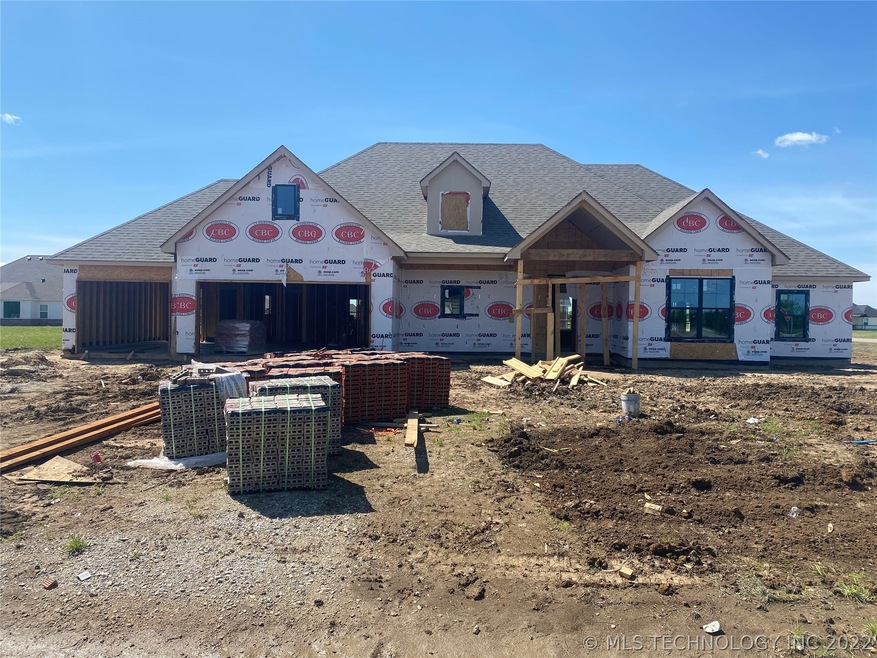
14910 E 83rd St N Owasso, OK 74055
Highlights
- 0.5 Acre Lot
- Wood Flooring
- High Ceiling
- Pamela Hodson Elementary School Rated A
- Attic
- Granite Countertops
About This Home
As of September 2021Another Beautiful Bravo Home - Heidy Plan/5 bed 3.5 bath 3 garage/Hardwood double door entry/Living room with fireplace/Wood beams/Extensive wood molding/Gameroom & 2 bedrooms up/floating shelves in kitchen/hidden pantry/soft close kitchen cabinets/oversized granite island/powder cabinet in master bath/free standing tub/walk-in shower/tankless water heater/insulated garage doors/ext insulation/Argon windows/0.5 acre lot with covered patios.
Last Agent to Sell the Property
Mike and Sandy Seney
RE/MAX Results - Referral Co License #152255 Listed on: 05/29/2021

Last Buyer's Agent
Evan Gibson
Inactive Office License #159762
Home Details
Home Type
- Single Family
Est. Annual Taxes
- $5,493
Year Built
- Built in 2021 | Under Construction
Lot Details
- 0.5 Acre Lot
- North Facing Home
- Landscaped
HOA Fees
- $17 Monthly HOA Fees
Parking
- 3 Car Attached Garage
Home Design
- Brick Exterior Construction
- Slab Foundation
- Wood Frame Construction
- Fiberglass Roof
- HardiePlank Type
- Asphalt
Interior Spaces
- 3,272 Sq Ft Home
- 2-Story Property
- Wired For Data
- High Ceiling
- Ceiling Fan
- Self Contained Fireplace Unit Or Insert
- Gas Log Fireplace
- Vinyl Clad Windows
- Insulated Windows
- Insulated Doors
- Fire and Smoke Detector
- Gas Dryer Hookup
- Attic
Kitchen
- Built-In Oven
- Gas Oven
- Built-In Range
- Microwave
- Dishwasher
- Granite Countertops
- Disposal
Flooring
- Wood
- Carpet
- Tile
Bedrooms and Bathrooms
- 5 Bedrooms
Eco-Friendly Details
- Energy-Efficient Windows
- Energy-Efficient Insulation
- Energy-Efficient Doors
- Ventilation
Outdoor Features
- Covered Patio or Porch
- Rain Gutters
Schools
- Hodson Elementary School
- Owasso Middle School
- Owasso High School
Utilities
- Zoned Heating and Cooling
- Multiple Heating Units
- Heating System Uses Gas
- Programmable Thermostat
- Tankless Water Heater
- Aerobic Septic System
- High Speed Internet
Community Details
- Homestead Subdivision
Listing and Financial Details
- Home warranty included in the sale of the property
Ownership History
Purchase Details
Home Financials for this Owner
Home Financials are based on the most recent Mortgage that was taken out on this home.Purchase Details
Home Financials for this Owner
Home Financials are based on the most recent Mortgage that was taken out on this home.Similar Homes in Owasso, OK
Home Values in the Area
Average Home Value in this Area
Purchase History
| Date | Type | Sale Price | Title Company |
|---|---|---|---|
| Warranty Deed | $495,000 | Titan Title | |
| Warranty Deed | $513,500 | Apex Ttl & Closing Svcs Llc |
Mortgage History
| Date | Status | Loan Amount | Loan Type |
|---|---|---|---|
| Open | $281,000 | New Conventional | |
| Previous Owner | $456,000 | New Conventional | |
| Previous Owner | $378,000 | Commercial |
Property History
| Date | Event | Price | Change | Sq Ft Price |
|---|---|---|---|---|
| 09/20/2021 09/20/21 | Sold | $495,000 | -2.4% | $151 / Sq Ft |
| 05/29/2021 05/29/21 | Pending | -- | -- | -- |
| 05/29/2021 05/29/21 | For Sale | $507,160 | -- | $155 / Sq Ft |
Tax History Compared to Growth
Tax History
| Year | Tax Paid | Tax Assessment Tax Assessment Total Assessment is a certain percentage of the fair market value that is determined by local assessors to be the total taxable value of land and additions on the property. | Land | Improvement |
|---|---|---|---|---|
| 2024 | $5,493 | $57,173 | $21,251 | $35,922 |
| 2023 | $5,493 | $54,450 | $54,450 | $0 |
| 2022 | $5,334 | $54,450 | $54,450 | $0 |
| 2021 | $782 | $8,085 | $8,085 | $0 |
| 2020 | $781 | $8,085 | $8,085 | $0 |
| 2019 | $9 | $95 | $95 | $0 |
| 2018 | $8 | $95 | $95 | $0 |
Agents Affiliated with this Home
-
M
Seller's Agent in 2021
Mike and Sandy Seney
RE/MAX Results - Referral Co
-
E
Buyer's Agent in 2021
Evan Gibson
Inactive Office
Map
Source: MLS Technology
MLS Number: 2115790
APN: 660001296
- 8342 N 149th Ave E
- 15010 E 82nd St N
- 14504 E 80th Ct N
- 0002 E 84th St N
- 8018 N 144th Ave E
- 7920 N 147th Ave E
- 14503 E 80th St N
- 7910 N 149th Ave E
- 7918 N 145th Ct E
- 14505 E 79th St N
- 14503 E 79th St N
- 14502 E 79th St N
- 8104 N 154th Ave E
- 14500 E 79th St N
- 7916 N 146th Ave E
- 7710 N 144th Ave E
- 15008 E 88th St N
- 14804 E 77th St N
- 14904 E 77th St N
- 15412 E 78th St N
