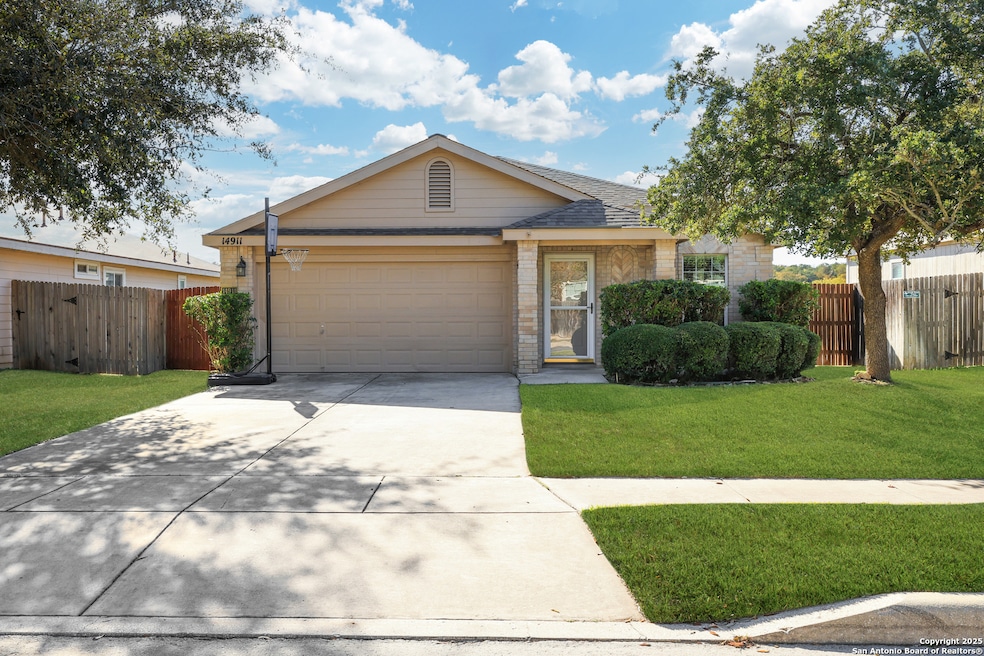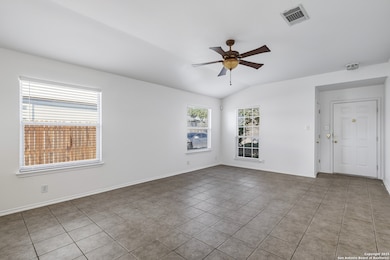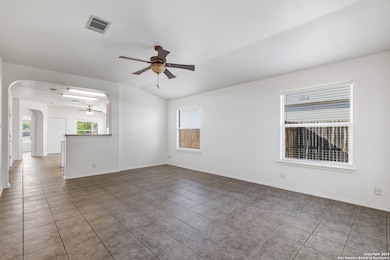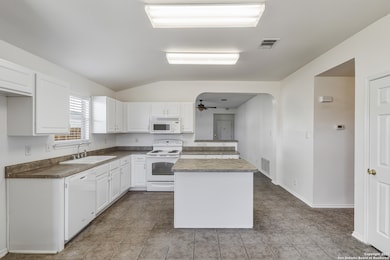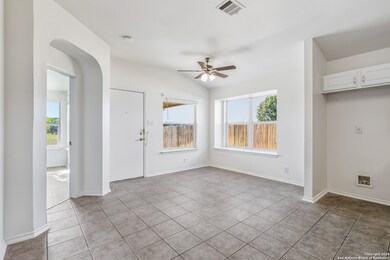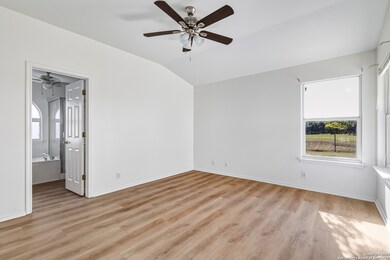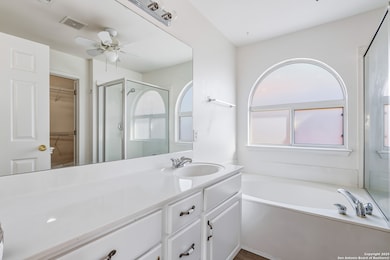Highlights
- Covered Patio or Porch
- Ceramic Tile Flooring
- Combination Dining and Living Room
- Eat-In Kitchen
- Central Heating and Cooling System
- Ceiling Fan
About This Home
Beautiful 2 bedroom home with Golf Course Views! No Carpet! Tile and Luxury Vinyl Plank throughout. Well-kept single-story home featuring a spacious living area with a bright kitchen with island and bay window. Primary suite includes a separate tub and shower and a large walk-in closet. Ceiling fans throughout. Indoor utility room. 2-car garage with built-in storage. Enjoy fabulous views on your covered patio overlooking the Olympia Golf Course. Short walking distance to neighborhood parks, neighborhood covered pavilion, and a city park nearby with a youth splash pad. Move-in ready and located near shopping, dining, and major access points. Restrictions: No Smoking
Home Details
Home Type
- Single Family
Est. Annual Taxes
- $4,926
Year Built
- Built in 2003
Parking
- 2 Car Garage
Home Design
- Brick Exterior Construction
- Composition Roof
Interior Spaces
- 1,416 Sq Ft Home
- 1-Story Property
- Ceiling Fan
- Window Treatments
- Combination Dining and Living Room
- Washer Hookup
Kitchen
- Eat-In Kitchen
- Stove
- Microwave
Flooring
- Ceramic Tile
- Vinyl
Bedrooms and Bathrooms
- 3 Bedrooms
- 2 Full Bathrooms
Schools
- Olympia Elementary School
- Kitty Hawk Middle School
- Veterans High School
Additional Features
- Covered Patio or Porch
- 6,882 Sq Ft Lot
- Central Heating and Cooling System
Community Details
- Forest Creek Subdivision
Listing and Financial Details
- Assessor Parcel Number 050469720450
Map
Source: San Antonio Board of REALTORS®
MLS Number: 1923313
APN: 05046-972-0450
- 14927 Wilmington
- 15119 Cog Hill
- 9106 Valhalla
- 4621 E Fm 1518 N
- 4605 E Fm 1518 N
- 8622 Spartan Terrace
- 15207 Bell Ln
- 15211 Bell Ln
- 15321 Bell Ln
- 15504 Capri Ln
- 3604 Sharp Hill
- 205 Rustic Acres
- 13411 Muses
- 209 Rustic Acres
- 8510 Athenian Dr
- 3075 Mondavi Crest
- 3021 Muscat Way
- 15412 Dell Ln
- 331 Rustic Willow
- 3509 Blue Moon Spur
- 9027 Harbour Town
- 9003 Quaker Ridge
- 150 Hidden Knoll
- 8551 Marathon Dr
- 15318 Capri Ln
- 3512 Destiny Acres
- 112 Rustic Acres
- 3021 Muscat Way
- 3000 Hess Blvd
- 13510 Mount Olympus
- 316 Lonestar Gait
- 119 Baythorne
- 8706 Collingwood
- 8402 Aristotle
- 415 Harvest Point
- 264 Cactus Patch
- 15805 Fair Ln
- 428 Auburn Park
- 443 Harvest Point
- 445 Auburn Park
