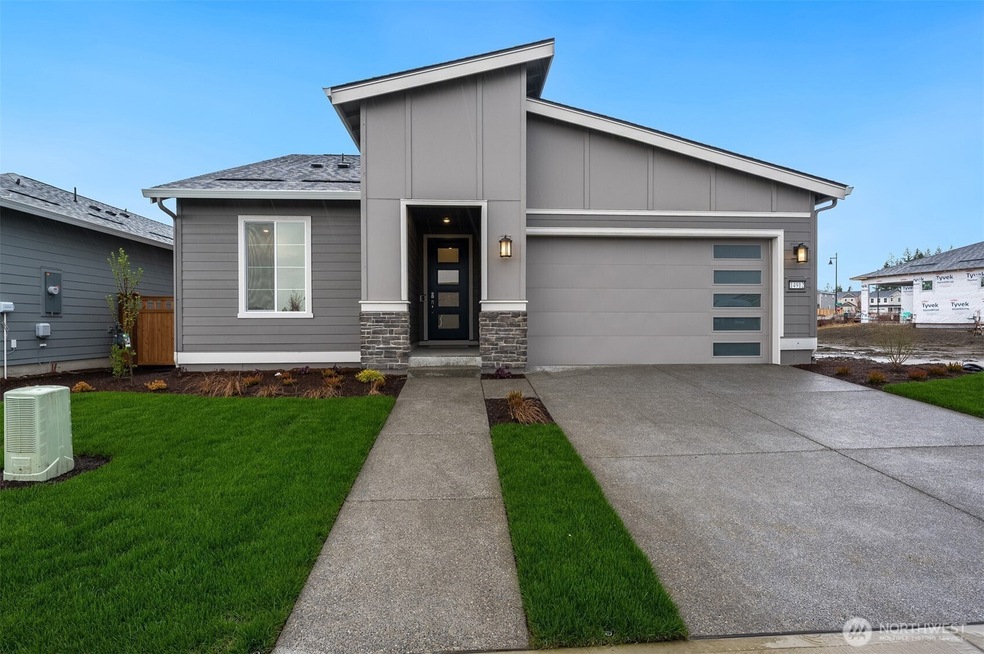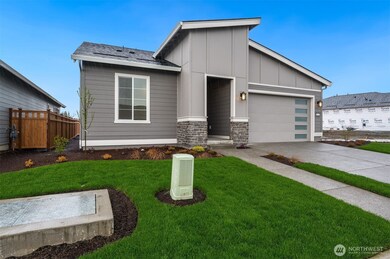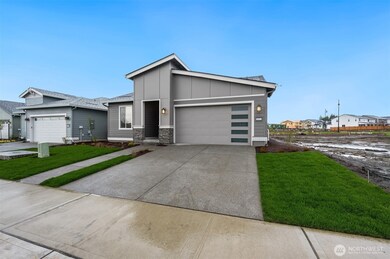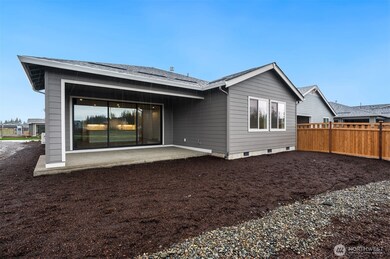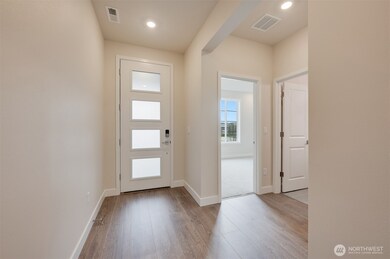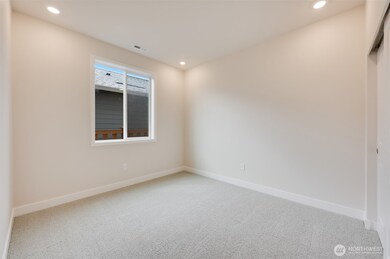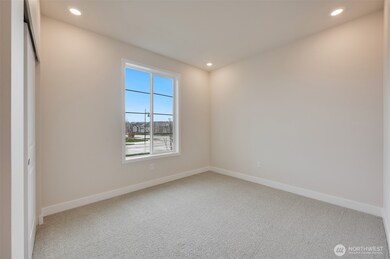14912 205th Avenue Ct E Unit 2497 Tehaleh, WA 98391
Estimated payment $4,057/month
Highlights
- New Construction
- Clubhouse
- Traditional Architecture
- Active Adult
- Territorial View
- Sport Court
About This Home
Experience Verterra, a premier Trilogy Community nestled within the master-planned Tehaleh, where resort-style living for those 55+ is taken to new heights. Explore this move-in-ready rambler featuring 3 spacious bedrooms, 2 elegant baths, a versatile den, and designer finishes throughout. With a perfect blend of timeless elegance and contemporary style, this home offers a generous great room, a large kitchen island, and a stunning covered patio that’s perfect for relaxation and outdoor entertaining. Located near dining, shopping, and recreational options. Built by America’s trusted active adult builder for 13 years, this community offers exceptional resort-style living—Live Happier® in this beautiful home.
Source: Northwest Multiple Listing Service (NWMLS)
MLS#: 2433047
Property Details
Home Type
- Co-Op
Est. Annual Taxes
- $1,484
Year Built
- Built in 2025 | New Construction
Lot Details
- 5,432 Sq Ft Lot
- Street terminates at a dead end
- Partially Fenced Property
- Level Lot
- Sprinkler System
- Garden
- Property is in very good condition
HOA Fees
- $249 Monthly HOA Fees
Parking
- 2 Car Attached Garage
- Driveway
- Off-Street Parking
Home Design
- Traditional Architecture
- Poured Concrete
- Composition Roof
- Wood Siding
- Stone Siding
- Wood Composite
- Stone
Interior Spaces
- 1,848 Sq Ft Home
- 1-Story Property
- Dining Room
- Territorial Views
Kitchen
- Walk-In Pantry
- Stove
- Microwave
- Dishwasher
Flooring
- Carpet
- Laminate
- Ceramic Tile
- Vinyl
Bedrooms and Bathrooms
- 3 Main Level Bedrooms
- Walk-In Closet
- Bathroom on Main Level
- 2 Full Bathrooms
Home Security
- Home Security System
- Storm Windows
Outdoor Features
- Patio
Schools
- Ptarmigan Ridge Inte Elementary School
- Orting Mid Middle School
- Orting High School
Utilities
- Forced Air Heating and Cooling System
- High Efficiency Air Conditioning
- High Efficiency Heating System
- Heat Pump System
- Smart Home Wiring
- Water Heater
- High Speed Internet
- High Tech Cabling
- Cable TV Available
Listing and Financial Details
- Down Payment Assistance Available
- Visit Down Payment Resource Website
- Tax Lot 2497
- Assessor Parcel Number 7003154970
Community Details
Overview
- Active Adult
- Association fees include common area maintenance, lawn service
- Glacier Pointe Community Association
- Secondary HOA Phone (253) 472-0825
- Glacier Point At Tehaleh Condos
- Built by Shea Homes
- Tehaleh Subdivision
- The community has rules related to covenants, conditions, and restrictions
Amenities
- Clubhouse
Recreation
- Sport Court
- Community Playground
- Park
- Trails
Map
Home Values in the Area
Average Home Value in this Area
Tax History
| Year | Tax Paid | Tax Assessment Tax Assessment Total Assessment is a certain percentage of the fair market value that is determined by local assessors to be the total taxable value of land and additions on the property. | Land | Improvement |
|---|---|---|---|---|
| 2025 | $36 | $179,900 | $179,900 | -- |
| 2024 | $36 | $165,700 | $165,700 | -- |
| 2023 | -- | $3,000 | $3,000 | -- |
Property History
| Date | Event | Price | List to Sale | Price per Sq Ft |
|---|---|---|---|---|
| 10/20/2025 10/20/25 | Pending | -- | -- | -- |
| 09/12/2025 09/12/25 | For Sale | $698,857 | -- | $378 / Sq Ft |
Source: Northwest Multiple Listing Service (NWMLS)
MLS Number: 2433047
APN: 700315-4970
- 20562 150th E Unit 2488
- 20562 150th E
- 20546 150th St E
- 14824 206th Ave E
- 14824 206th Ave E Unit 2552
- 14812 206th Ave E
- 14822 207th Ave E Unit 2538
- 14822 207th Ave E
- 14910 208th Ave E Unit 1403
- 20402 150th St E Unit 581
- 15306 206th Ave E
- 14810 207th Ave E Unit 2541
- 20810 149th St E
- 20814 149th St E
- 14830 204th Ave E Unit 641
- Plan A - 330 at Tehaleh - Glacier Pointe at Tehaleh
- Plan A-261 at Tehaleh - Glacier Pointe at Tehaleh
- Plan A- 275 at Tehaleh - Glacier Pointe at Tehaleh
- Plan A- 290 at Tehaleh - Glacier Pointe at Tehaleh
- Plan A- 280 at Tehaleh - Glacier Pointe at Tehaleh
