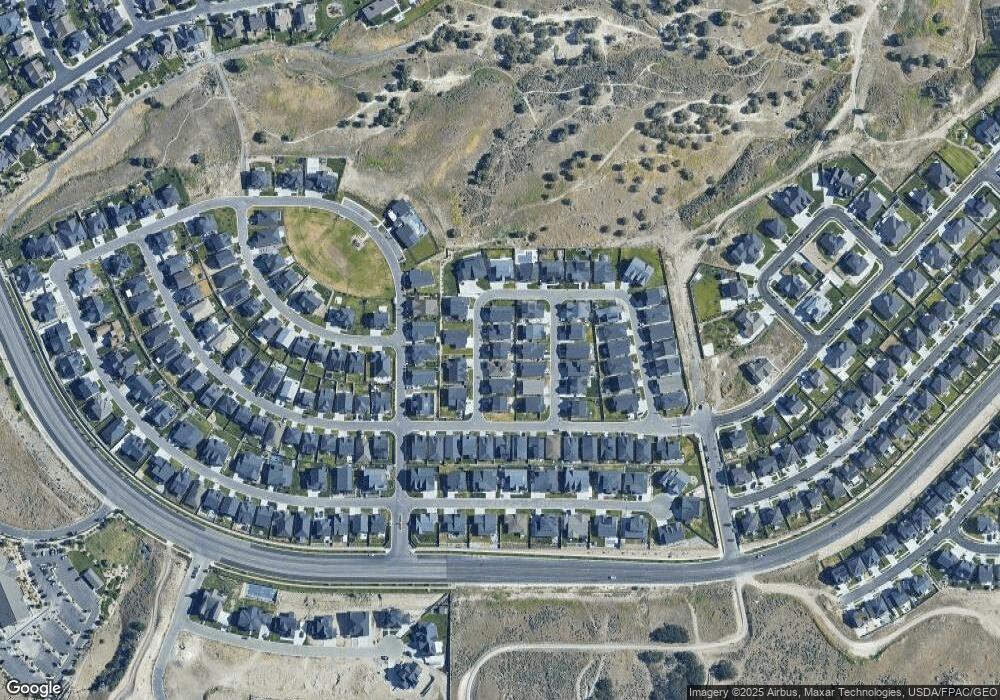14913 S Thorntree Ln Herriman, UT 84096
Estimated Value: $928,000 - $965,000
7
Beds
5
Baths
4,756
Sq Ft
$200/Sq Ft
Est. Value
About This Home
This home is located at 14913 S Thorntree Ln, Herriman, UT 84096 and is currently estimated at $952,071, approximately $200 per square foot. 14913 S Thorntree Ln is a home with nearby schools including Ridge View Elementary School, South Hills Middle School, and Mountain Ridge High School.
Ownership History
Date
Name
Owned For
Owner Type
Purchase Details
Closed on
Aug 25, 2023
Sold by
Grant Ling Tao Lai and Yu Hua
Bought by
Grant Ling Tao Lai and Yu Hua
Current Estimated Value
Purchase Details
Closed on
Oct 14, 2022
Sold by
Grant Ling Tao Lai
Bought by
Grant Ling Tao Lai and Yu Hua
Home Financials for this Owner
Home Financials are based on the most recent Mortgage that was taken out on this home.
Original Mortgage
$580,000
Interest Rate
5.66%
Mortgage Type
New Conventional
Create a Home Valuation Report for This Property
The Home Valuation Report is an in-depth analysis detailing your home's value as well as a comparison with similar homes in the area
Home Values in the Area
Average Home Value in this Area
Purchase History
| Date | Buyer | Sale Price | Title Company |
|---|---|---|---|
| Grant Ling Tao Lai | -- | -- | |
| Grant Ling Tao Lai | -- | Cottonwood Title | |
| Grant Ling Tao Lai | -- | Cottonwood Title |
Source: Public Records
Mortgage History
| Date | Status | Borrower | Loan Amount |
|---|---|---|---|
| Previous Owner | Grant Ling Tao Lai | $580,000 |
Source: Public Records
Tax History Compared to Growth
Tax History
| Year | Tax Paid | Tax Assessment Tax Assessment Total Assessment is a certain percentage of the fair market value that is determined by local assessors to be the total taxable value of land and additions on the property. | Land | Improvement |
|---|---|---|---|---|
| 2025 | $4,902 | $843,900 | $137,400 | $706,500 |
| 2024 | $4,902 | $804,100 | $129,600 | $674,500 |
| 2023 | $4,902 | $768,400 | $119,000 | $649,400 |
| 2022 | $1,371 | $116,700 | $116,700 | $0 |
| 2021 | $1,274 | $95,200 | $95,200 | $0 |
| 2020 | $1,221 | $86,000 | $86,000 | $0 |
Source: Public Records
Map
Nearby Homes
- 14908 S Fawley Ln
- 4772 W Thorntree Ln
- 4773 W Mossley Bend Dr
- 4823 W Mossley Bend Dr
- 4784 W Juniper Bend Cir
- 4753 Mossley Bend Dr
- 4821 W Juniper Bend Cir
- 4771 W Juniper Bend Cir
- 14903 S Mossley Bend Dr
- 4832 W Ridge Rock Cir
- 14881 S Mossley Bend Dr
- 4863 W River Chase Rd
- 4893 W Ridge Rock Cir
- 14757 S Quiet Glen Dr
- 4556 W Birkdale Dr
- 14662 S Birken St
- 14944 S Tilton Dr
- 14762 S Desert Sage Dr
- 14649 S Quiet Glen Dr
- 14879 S Headrose Dr
- 14907 S Thorntree Ln
- 14917 S Thorntree Ln
- 14923 S Thorntree Ln Unit 163
- 14908 S Fawley Ln Unit 169
- 14918 S Fawley Ln Unit 167
- 14901 S Thorntree Ln
- 14908 S Thorntree Ln Unit 150
- 14918 S Thorntree Ln Unit 151
- 14924 S Fawley Ln
- 14933 S Thorntree Ln
- 14902 S Thorntree Ln Unit 149
- 14932 S Fawley Ln
- 14932 S Thorntree Ln Unit 152
- 14907 S Juniper Bend Dr
- 14913 S Fawley Ln
- 14907 S Fawley Ln
- 14917 S Juniper Bend Dr
- 14917 S Fawley Ln
- 4792 W Thorntree Ln Unit 147
- 14923 S Fawley Ln
