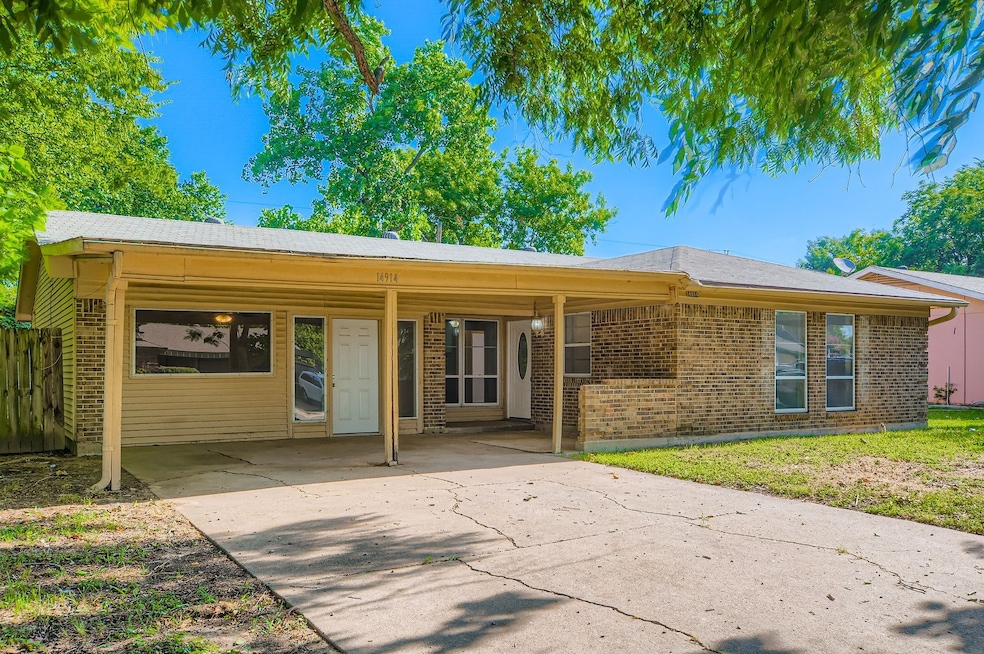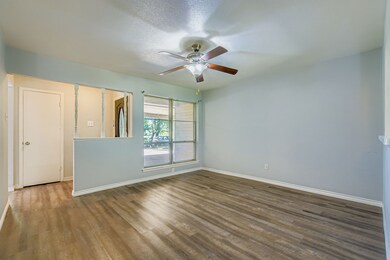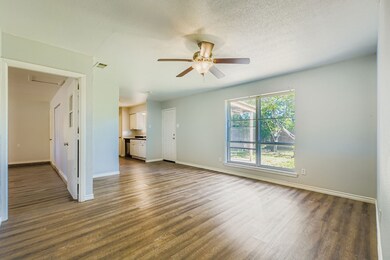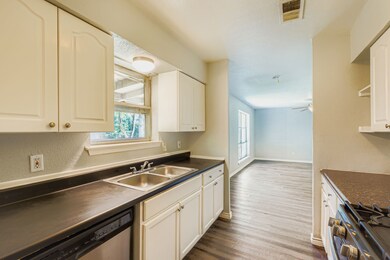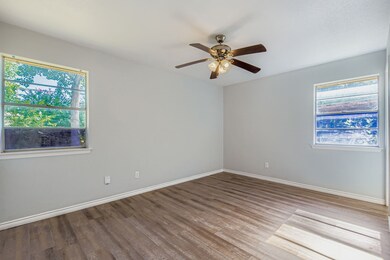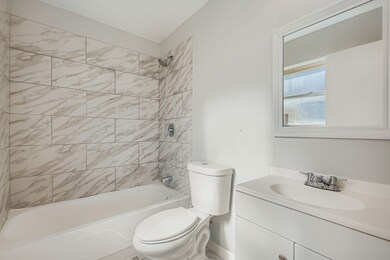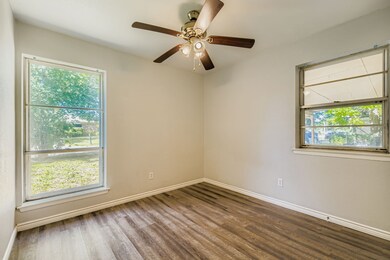14914 Marsha Dr Balch Springs, TX 75180
Highlights
- Ceramic Tile Flooring
- Central Heating and Cooling System
- Ceiling Fan
- 1-Story Property
About This Home
Are you looking for your perfect rental home? This fantastic property boasts over 1,875 square feet of living space on a spacious lot. Inside, you'll discover ceramic tile and laminate flooring throughout. The home includes 5 generously sized bedrooms and 2 full bathrooms, complemented by a family dining area and a warm living room. Furthermore, the converted garage can serve as a 5th bedroom, an additional family room, or a game room. The Master Bedroom features his and her closets, while the kitchen is equipped with a gas stove, dishwasher, and pantry. With ample space for your family to enjoy both indoors and outdoors, you'll love the expansive yard, front covered porch, and back covered patio. Pets are not permitted.
Listing Agent
TDRealty Brokerage Phone: 817-890-7325 License #0702624 Listed on: 06/11/2025

Home Details
Home Type
- Single Family
Est. Annual Taxes
- $5,266
Year Built
- Built in 1966
Lot Details
- 8,407 Sq Ft Lot
Home Design
- Slab Foundation
- Shingle Roof
- Composition Roof
Interior Spaces
- 1,875 Sq Ft Home
- 1-Story Property
- Ceiling Fan
Kitchen
- Gas Oven
- Dishwasher
Flooring
- Laminate
- Ceramic Tile
Bedrooms and Bathrooms
- 5 Bedrooms
- 2 Full Bathrooms
Parking
- 2 Carport Spaces
- Driveway
Schools
- Hodges Elementary School
- Westmesqui High School
Utilities
- Central Heating and Cooling System
- Cable TV Available
Listing and Financial Details
- Residential Lease
- Property Available on 6/10/25
- Tenant pays for all utilities, cable TV, electricity, insurance, trash collection, water
- Legal Lot and Block 27 / 5
- Assessor Parcel Number 12077500050270000
Community Details
Overview
- Spring Oaks 06 Subdivision
Pet Policy
- No Pets Allowed
Map
Source: North Texas Real Estate Information Systems (NTREIS)
MLS Number: 20963255
APN: 12077500050270000
- 14843 Green Valley Dr
- 14617 Oakwood Ln
- 14620 Oakwood Ln
- 13229 Valley Forge Cir
- 14520 Cimarron Dr
- 4300 Spring Oak Cir
- 14017 Cimarron Dr
- 14001 Cimarron Dr
- 4704 Kristie Dr
- 4625 Kyle Dr
- 14217 Carla Dr
- 12904 Elam Rd
- 4732 Kristie Dr
- 4506 Maplewood Ave
- 3171 S Belt Line Rd
- 14311 Seminole St
- 3161 S Belt Line Rd
- 607 Indian Dr
- 621 Indian Dr
- 105 Whistling Duck Dr
- 14608 Marsha Dr
- 13118 Rustic Cir
- 14419 Briarcrest Dr
- 14108 Spring Oak Dr
- 4117 Cochise Dr
- 14217 Carla Dr
- 3601 Pioneer Rd
- 2745 Ingram Cir
- 4011 S Belt Line Rd
- 1428 Junction Run
- 2641 Bandera Place
- 2669 Bandera Place
- 2608 Bandera Place
- 2604 Bandera Place
- 2628 Pioneer Bluffs Rd
- 1352 Dawson Way
- 4641 Lasater Rd
- 14109 Pioneer Bluffs Rd
- 2020 Spring Mills Rd
- 4520 Ambassador Way
