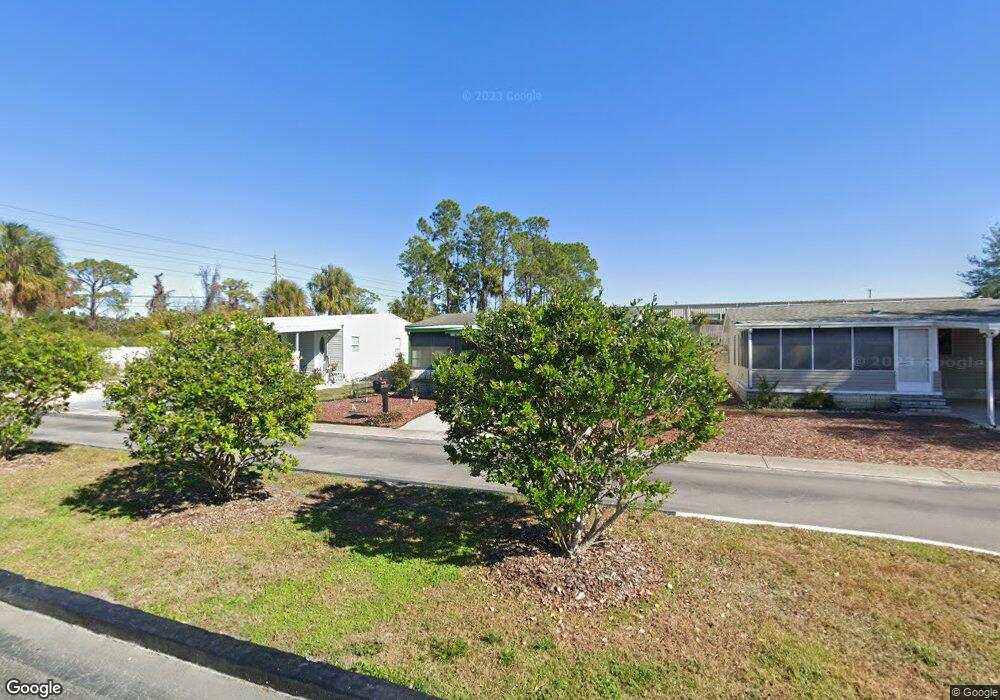14914 Shadowwood Blvd Unit 24 Hudson, FL 34667
2
Beds
2
Baths
936
Sq Ft
--
Built
About This Home
This home is located at 14914 Shadowwood Blvd Unit 24, Hudson, FL 34667. 14914 Shadowwood Blvd Unit 24 is a home located in Pasco County with nearby schools including West Pasco Education Academy, Hudson Middle School, and Hudson High School.
Create a Home Valuation Report for This Property
The Home Valuation Report is an in-depth analysis detailing your home's value as well as a comparison with similar homes in the area
Home Values in the Area
Average Home Value in this Area
Tax History Compared to Growth
Map
Nearby Homes
- 14802 Shadowwood Blvd
- 15103 Vine St
- 0 Omaha St Unit MFRTB8360191
- 14711 Cortland Dr
- 8911 Dunmore Dr Unit 112
- 14610 Periwinkle Dr
- 14614 Cortland Dr
- 14612 Shadowwood Blvd
- 14753 Potterton Cir
- 9221 New York Ave
- 14820 Potterton Cir
- 8919 Dusk Way
- 8970 Dusk Way
- 14336 Cortland Dr
- 14648 Tarves Dr
- 8948 Shadewood Dr
- 9014 Bolton Ave Unit 40
- 9014 Bolton Ave Unit 115
- 14711 Potterton Cir
- 14514 Potterton Cir
- 14917 Shadowwood Blvd
- 14904 Shadowwood Blvd
- 14907 Shadowwood Blvd
- 14900 Shadowwood Blvd
- 8839 New York Ave
- 14817 Shadowwood Blvd
- 14814 Shadowwood Blvd
- 14815 Shadowwood Blvd
- 0 Commercial Us 19 Way
- 8933 New York Ave
- 8913 Coralwood Dr
- 8812 New York Ave
- 0 Vine St Unit W7610550
- 8906 Coralwood Dr
- 9021 New York Ave Unit 6
- 14803 Shadowwood Blvd
- 8905 Hollywood Dr
- 8905 Hollywood Dr Unit 54
- 14857 Sea Myrtle Ln
- 14857 Sea Myrtle Ln Unit 9W
