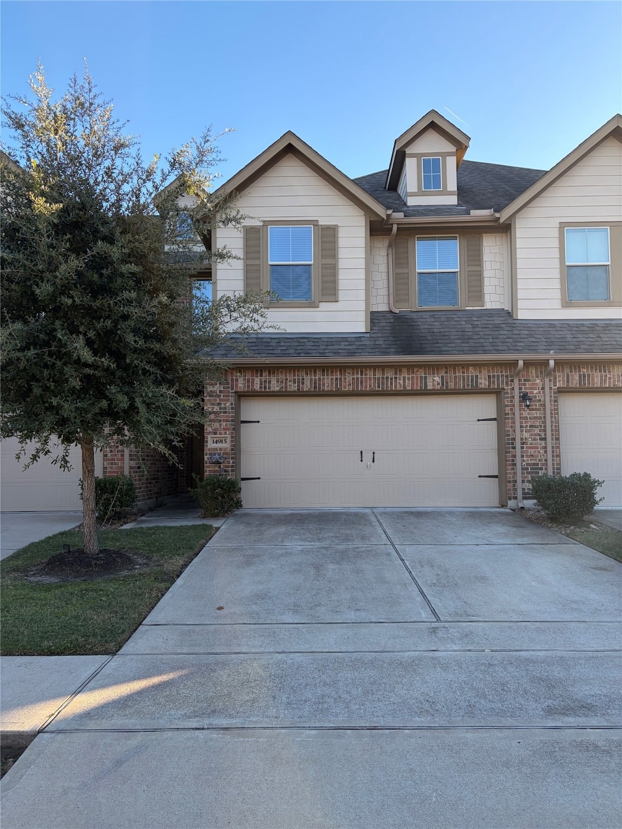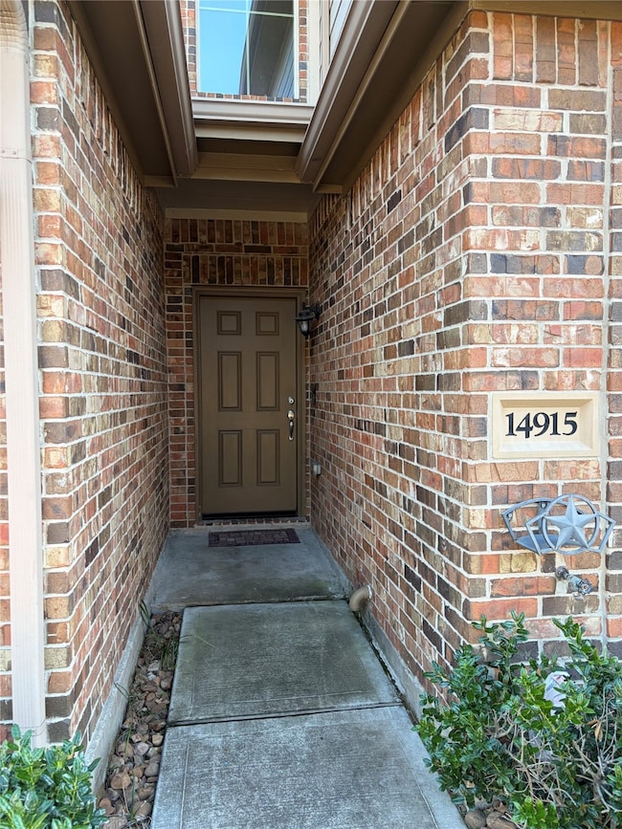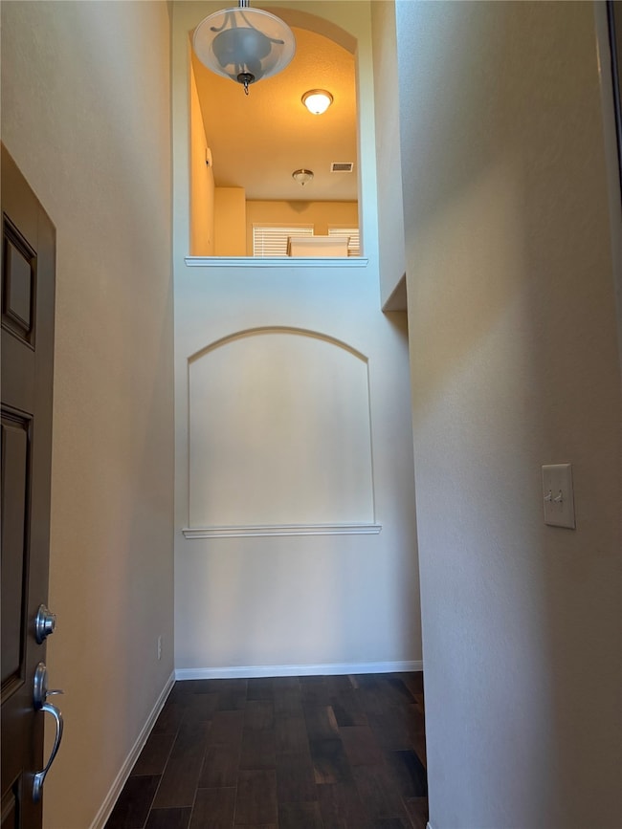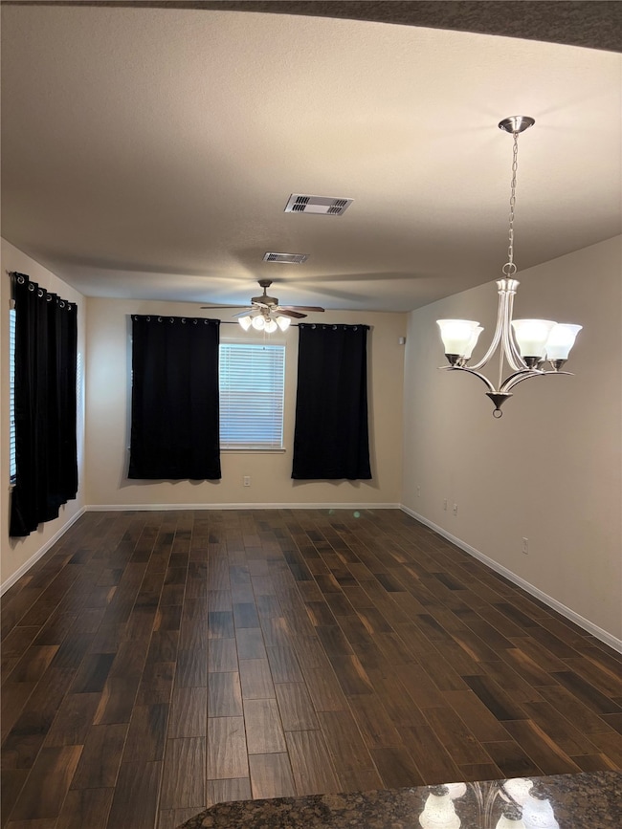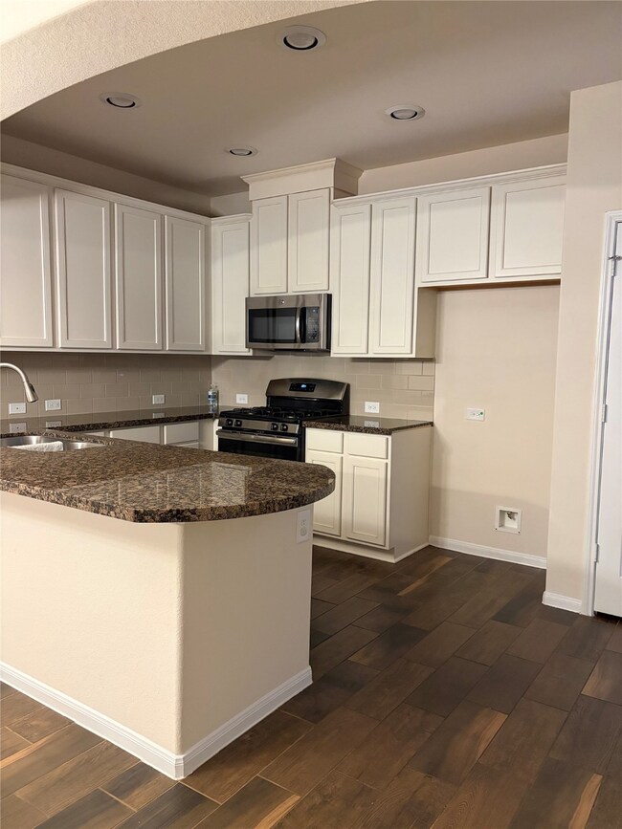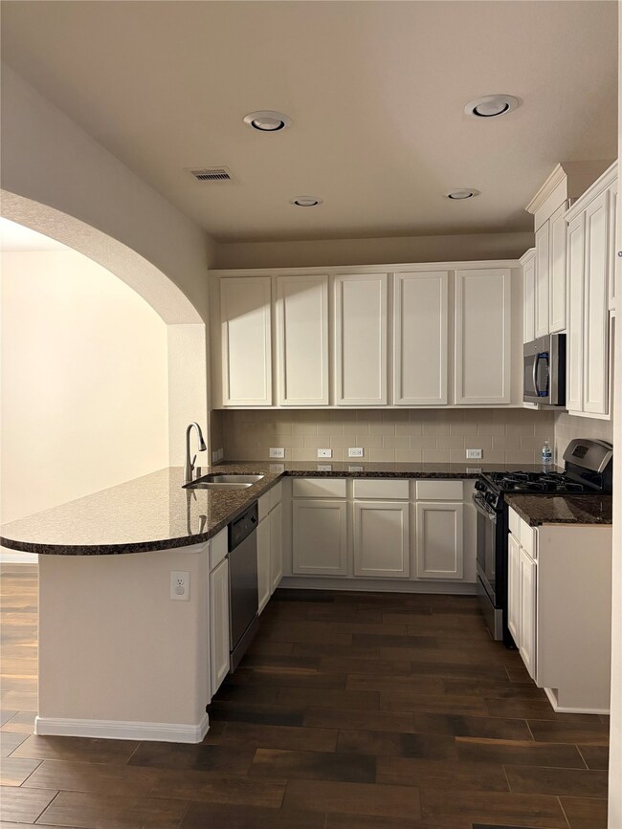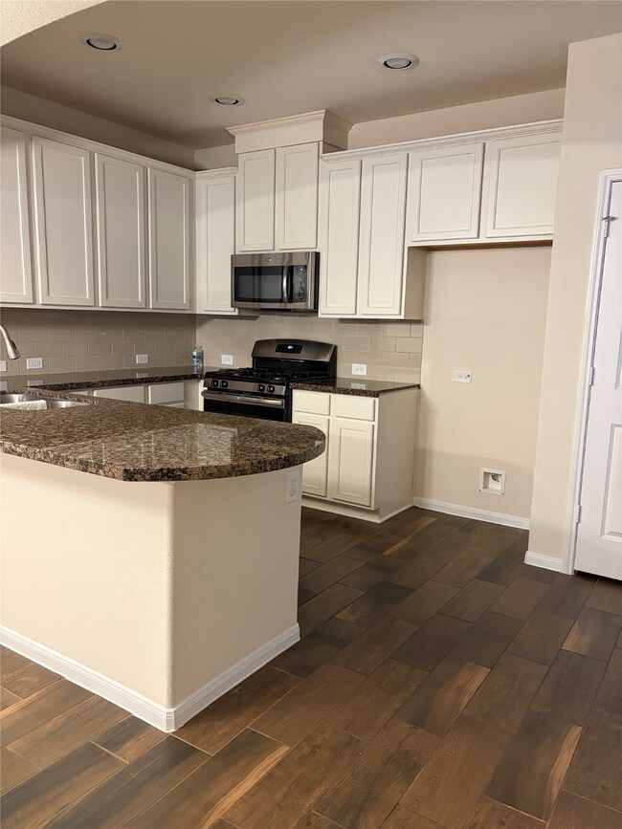14915 Silver Branch Trail Houston, TX 77095
Hearthstone Neighborhood
3
Beds
2.5
Baths
1,676
Sq Ft
2,160
Sq Ft Lot
Highlights
- Traditional Architecture
- High Ceiling
- Security System Owned
- Owens Elementary School Rated A-
- 2 Car Attached Garage
- Formal Entry
About This Home
Well-maintained end-unit townhome features a 2-car attached garage, covered back patio!
Townhouse Details
Home Type
- Townhome
Est. Annual Taxes
- $5,949
Year Built
- Built in 2017
Lot Details
- 2,160 Sq Ft Lot
- Cleared Lot
Parking
- 2 Car Attached Garage
Home Design
- Traditional Architecture
Interior Spaces
- 1,676 Sq Ft Home
- 2-Story Property
- High Ceiling
- Ceiling Fan
- Window Treatments
- Formal Entry
- Security System Owned
- Gas Dryer Hookup
Kitchen
- Gas Oven
- Gas Range
- Microwave
- Dishwasher
- Disposal
Flooring
- Carpet
- Tile
Bedrooms and Bathrooms
- 3 Bedrooms
Schools
- Owens Elementary School
- Labay Middle School
- Cypress Falls High School
Utilities
- Central Heating and Cooling System
- Heating System Uses Gas
Listing and Financial Details
- Property Available on 11/14/25
- 12 Month Lease Term
Community Details
Pet Policy
- No Pets Allowed
Additional Features
- Villages/Hanover Subdivision
- Fire and Smoke Detector
Map
Source: Houston Association of REALTORS®
MLS Number: 51360082
APN: 1370600030002
Nearby Homes
- Highway 6 N & Huffmeister Rd
- 8315 Gros Ventre Ln
- 8303 Gros Ventre Ln
- 14711 Trailbrook Dr
- 8731 Majesticbrook Dr
- 14522 Durham Chase Ln
- 8023 Carmel Cir
- 14723 Chapelbrook Ln
- 8747 Cypressbrook Dr
- 8342 Cassidy Creek Ct
- 8043 Oceanside Dr
- 8482 Highway 6 N
- 14502 Sandalfoot St
- 14519 Sandalfoot St
- 7921 Capri Cir
- 15010 Chetland Place Dr
- 14919 Forest Trails Dr
- 13826 Swan Hollow Ln
- 15362 Meadow Village Dr
- 13811 Brannon Field Ln
- 8335 Columbia Forest Dr
- 8407 Hawthorn Valley Ln
- 14811 West Rd
- 8200 Sunbury Ln
- 8550 Easton Commons Dr
- 8255 Sunbury Ln
- 8019 Carmel Cir
- 15125 West Rd
- 14722 Trailbrook Dr
- 14631 Englebrook Dr
- 8630 Easton Commons Dr
- 14710 Kendallbrook Dr
- 14203 Sandalfoot St
- 14919 Forest Trails Dr
- 15310 Meadow Village Dr
- 15362 Meadow Village Dr
- 9140 Hwy 6 N
- 15310 Glenwood Park Dr
- 13835 Desert Canyon Dr
- 7838 Autumn Hollow Ln
