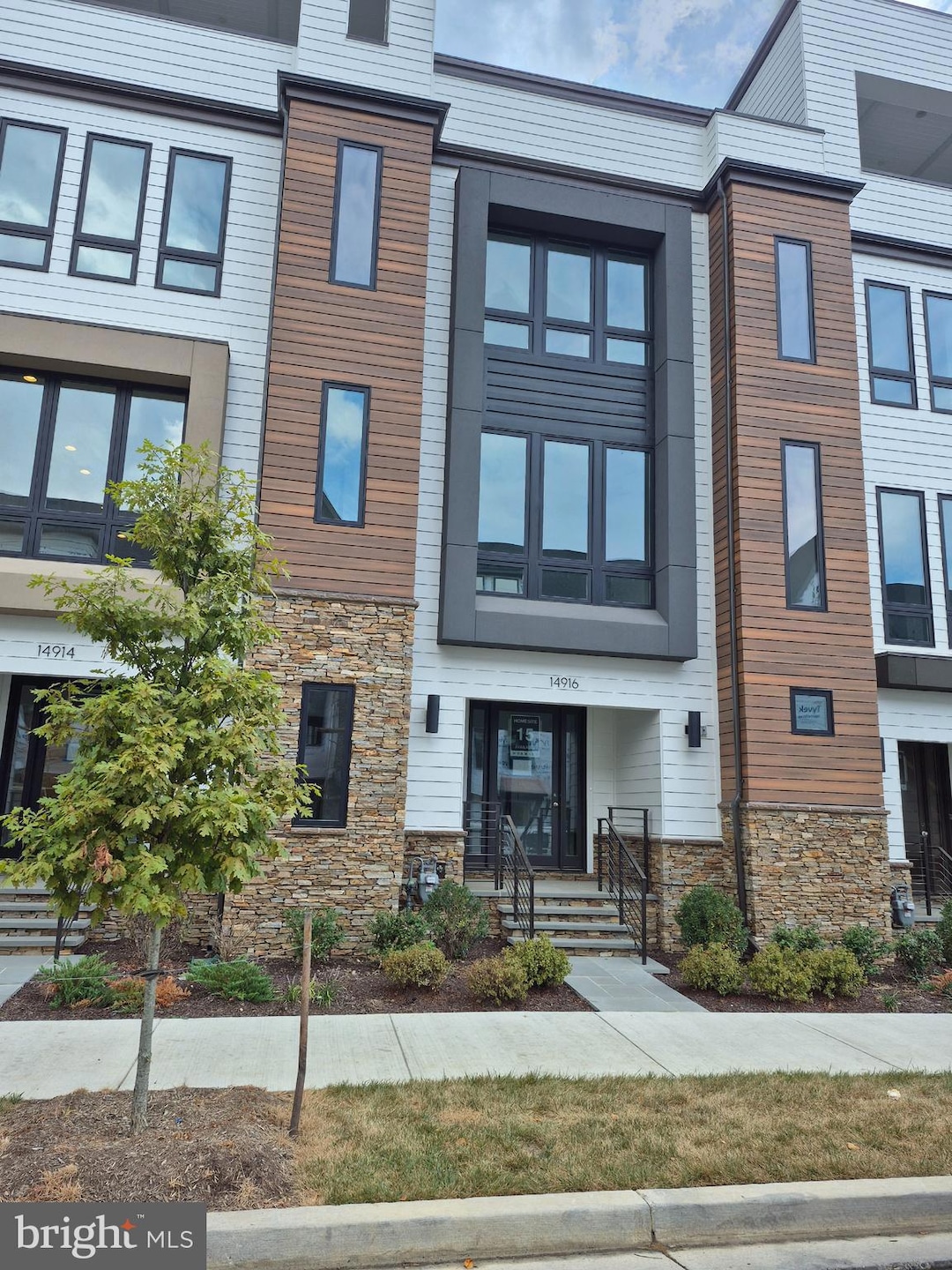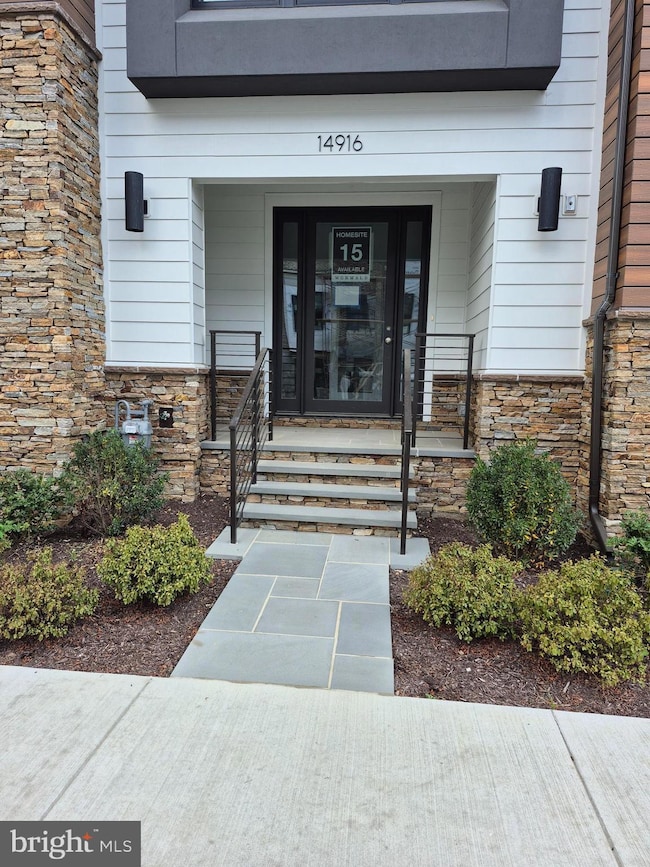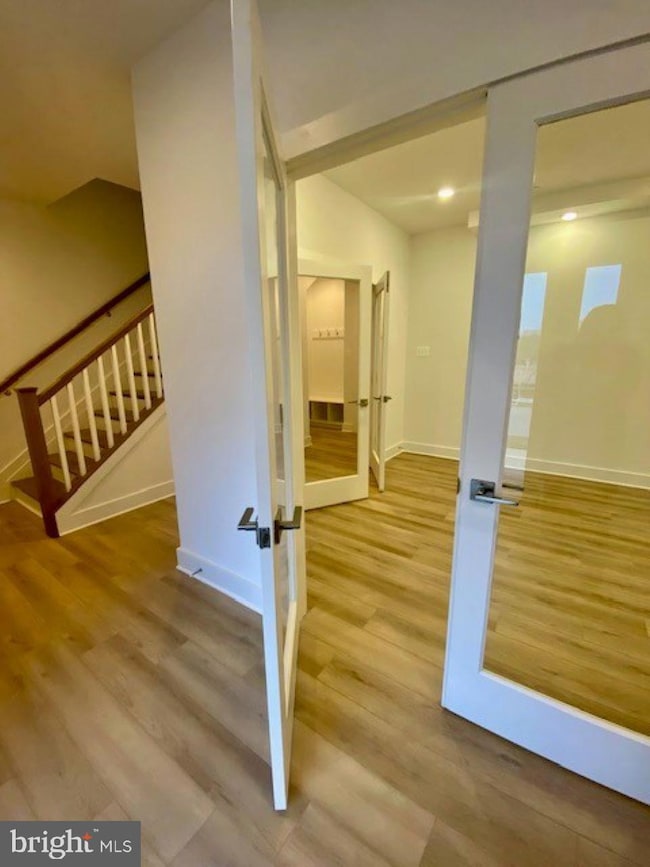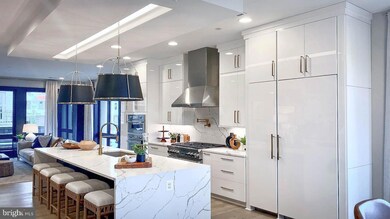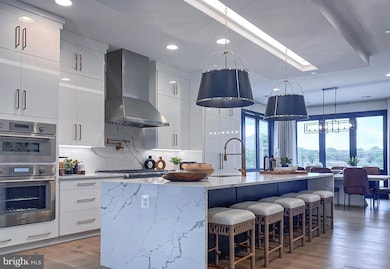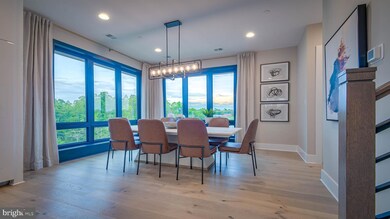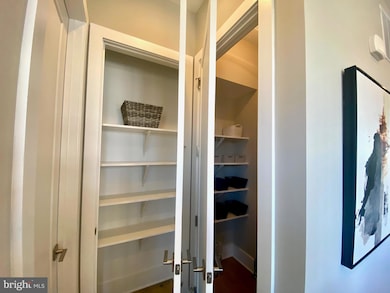14916 Dispatch St Unit 15 Rockville, MD 20850
Shady Grove NeighborhoodEstimated payment $6,292/month
Highlights
- Fitness Center
- New Construction
- Clubhouse
- Stone Mill Elementary Rated A
- Open Floorplan
- Contemporary Architecture
About This Home
Experience luxury living in this exquisitely designed 4-level townhome perfectly situated in one of the area’s most desirable locations. Soaring ceilings and expansive windows flood each floor with natural light, while unexpected finishes and cater to modern lifestyles. Entertain in a chef’s kitchen with premium appliances and quartz countertops, unwind in the spacious living areas, or step outside to your private lanai. Retreat to the opulent primary suite with a spa-inspired bath and generous walk-in closets. Every detail-reflects refined elegance and comfort. Located moments from upscale shopping, fine dining, and serene parks, this sophisticated townhome offers convenience and a vibrant urban lifestyle. The coveted four seasons retreat offers an exquisite living experience, elevating the indoor, outdoor experience. Our design studio in Frederick will assist you in selecting all your interior finishes, cabinets, countertops, flooring and more. HOME IS IN DRYWALL CURRENTLY. Schedule a showing now.
Listing Agent
(301) 695-6614 ken.wormold@wormald.com Wormald Realty Brokerage Phone: 3016956614 License #525065 Listed on: 09/06/2025
Townhouse Details
Home Type
- Townhome
Est. Annual Taxes
- $2,159
Year Built
- Built in 2025 | New Construction
Lot Details
- 1,260 Sq Ft Lot
- Sprinkler System
HOA Fees
- $150 Monthly HOA Fees
Parking
- 2 Car Attached Garage
- Rear-Facing Garage
- Garage Door Opener
- On-Street Parking
Home Design
- Contemporary Architecture
- Transitional Architecture
- Entry on the 1st floor
- Slab Foundation
- Rigid Insulation
- Architectural Shingle Roof
- Stone Siding
- HardiePlank Type
- Masonry
Interior Spaces
- 2,800 Sq Ft Home
- Property has 4 Levels
- Open Floorplan
- Wet Bar
- Ceiling height of 9 feet or more
- Recessed Lighting
- 2 Fireplaces
- Gas Fireplace
- Low Emissivity Windows
- Double Hung Windows
- Casement Windows
Kitchen
- Built-In Self-Cleaning Oven
- Gas Oven or Range
- Cooktop with Range Hood
- Built-In Microwave
- Dishwasher
- Stainless Steel Appliances
- Kitchen Island
- Disposal
Bedrooms and Bathrooms
- 3 Bedrooms
- Walk-In Closet
- Bathtub with Shower
- Walk-in Shower
Laundry
- Laundry on upper level
- Washer and Dryer Hookup
Home Security
Outdoor Features
- Multiple Balconies
- Terrace
- Exterior Lighting
- Playground
Schools
- Stone Mill Elementary School
- Cabin John Middle School
- Thomas S. Wootton High School
Utilities
- Central Heating and Cooling System
- Heating System Uses Natural Gas
- Vented Exhaust Fan
- Electric Water Heater
- Municipal Trash
Listing and Financial Details
- Tax Lot 15
- Assessor Parcel Number 160903878382
Community Details
Overview
- The Grove HOA
- Built by Wormald
- The Grove Subdivision, Amari 4 Floorplan
Amenities
- Common Area
- Clubhouse
Recreation
- Community Playground
- Fitness Center
- Lap or Exercise Community Pool
- Jogging Path
- Bike Trail
Pet Policy
- Dogs and Cats Allowed
Security
- Fire and Smoke Detector
- Fire Sprinkler System
Map
Home Values in the Area
Average Home Value in this Area
Property History
| Date | Event | Price | List to Sale | Price per Sq Ft |
|---|---|---|---|---|
| 02/07/2026 02/07/26 | Price Changed | $1,148,060 | -1.7% | $410 / Sq Ft |
| 02/03/2026 02/03/26 | Price Changed | $1,168,060 | +1.7% | $417 / Sq Ft |
| 11/05/2025 11/05/25 | Price Changed | $1,148,060 | +1.8% | $410 / Sq Ft |
| 09/06/2025 09/06/25 | For Sale | $1,128,060 | -- | $403 / Sq Ft |
Source: Bright MLS
MLS Number: MDMC2198310
- 14917 Dispatch St
- 14920 Dispatch St
- 14925 Dispatch St
- 14936 Dispatch St
- 4921 Purdy Aly
- 14944 Dispatch St Unit 2
- 4911 Purdy Aly
- 14918 Swat St
- 14920 Swat St
- 14928 Swat St Unit 1
- 4606 Integrity Aly
- 4805 Equipment Aly
- 11142 Medical Center Dr Unit 7C-3
- 10 Pinto Ct
- TBD NW New Vista Way Unit 5
- 10152 Sterling Terrace
- 21 Sterling Ct
- 28 Sterling Ct
- 10134 Sterling Terrace
- 15305 Diamond Cove Terrace Unit C
- 10031 Blackwell Rd
- 10 Robert Treat Paine
- 14842 Potomac Corner Ln
- 14431 Traville Gardens Cir
- 9901 Gable Ridge Terrace
- 14703 Prairie Landing Way
- 14603 Devereaux Terrace
- 14240 Alta Oaks Dr Unit FL2-ID8470A
- 14240 Alta Oaks Dr Unit FL1-ID8279A
- 14240 Alta Oaks Dr Unit FL1-ID6904A
- 14240 Alta Oaks Dr Unit FL2-ID2167A
- 14240 Alta Oaks Dr Unit FL2-ID8808A
- 14240 Alta Oaks Dr Unit FL3-ID8197A
- 14240 Alta Oaks Dr Unit FL1-ID7912A
- 14240 Alta Oaks Dr Unit FL2-ID8352A
- 14240 Alta Oaks Dr Unit FL1-ID8402A
- 14240 Alta Oaks Dr Unit FL2-ID8426A
- 15301 Diamond Cove Terrace Unit 8
- 15301 Diamond Cove Terrace Unit F
- 15302 Diamond Cove Terrace
Ask me questions while you tour the home.
