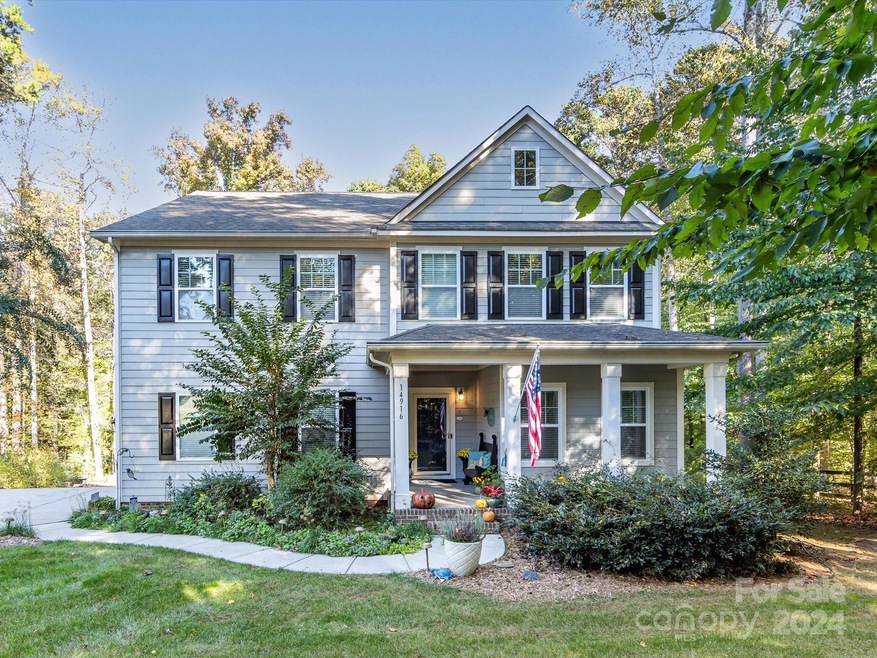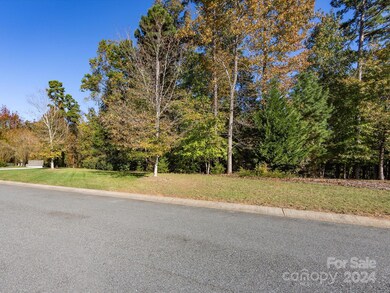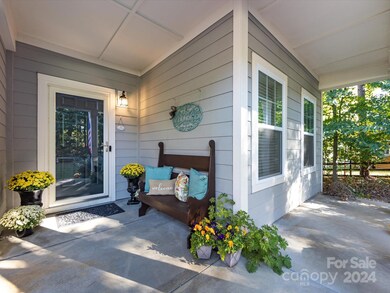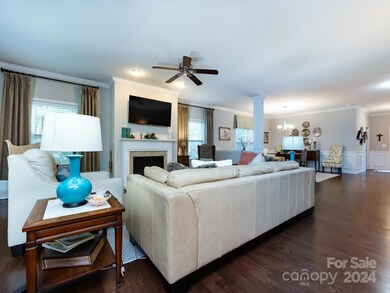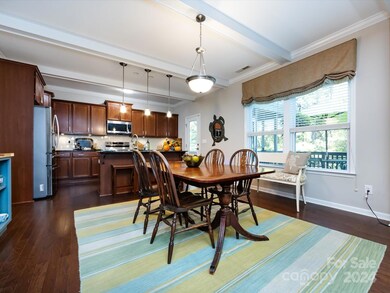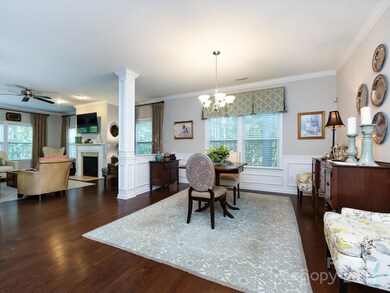
14916 Oregon Oak Ct Mint Hill, NC 28227
Highlights
- Clubhouse
- Deck
- Wood Flooring
- Bain Elementary Rated 9+
- Wooded Lot
- Screened Porch
About This Home
As of December 2024Come see your new home!
Home features 5 bedrooms and 3 and 1/2 baths. One bedroom and full bath on main level. Beautiful acre lot with lots of privacy. Sit on your screen porch and enjoy summer evenings or have dinner on the deck.
Second floor has another living area being used as a theater room.
neighborhood pool, clubhouse and play ground.
Last Agent to Sell the Property
Allen Tate Charlotte South Brokerage Email: teri.sweet@allentate.com License #115961 Listed on: 06/14/2024

Last Buyer's Agent
Non Member
Canopy Administration
Home Details
Home Type
- Single Family
Est. Annual Taxes
- $4,879
Year Built
- Built in 2011
Lot Details
- Cul-De-Sac
- Wooded Lot
HOA Fees
- $53 Monthly HOA Fees
Parking
- 2 Car Attached Garage
- Driveway
Interior Spaces
- 2-Story Property
- Insulated Windows
- Family Room with Fireplace
- Screened Porch
- Crawl Space
- Dishwasher
Flooring
- Wood
- Tile
Bedrooms and Bathrooms
Outdoor Features
- Deck
Schools
- Bain Elementary School
- Mint Hill Middle School
- Independence High School
Utilities
- Central Air
- Heating System Uses Natural Gas
- Septic Tank
Listing and Financial Details
- Assessor Parcel Number 195-213-08
Community Details
Overview
- Community Assoc Association
- Fairington Oaks Subdivision
- Mandatory home owners association
Amenities
- Clubhouse
Recreation
- Community Playground
Ownership History
Purchase Details
Home Financials for this Owner
Home Financials are based on the most recent Mortgage that was taken out on this home.Purchase Details
Home Financials for this Owner
Home Financials are based on the most recent Mortgage that was taken out on this home.Purchase Details
Similar Homes in the area
Home Values in the Area
Average Home Value in this Area
Purchase History
| Date | Type | Sale Price | Title Company |
|---|---|---|---|
| Warranty Deed | $653,000 | None Listed On Document | |
| Warranty Deed | $653,000 | None Listed On Document | |
| Warranty Deed | $291,000 | None Available | |
| Special Warranty Deed | $55,000 | None Available |
Mortgage History
| Date | Status | Loan Amount | Loan Type |
|---|---|---|---|
| Previous Owner | $268,660 | FHA | |
| Closed | $0 | Credit Line Revolving |
Property History
| Date | Event | Price | Change | Sq Ft Price |
|---|---|---|---|---|
| 07/31/2025 07/31/25 | Price Changed | $685,000 | -1.0% | $188 / Sq Ft |
| 07/10/2025 07/10/25 | Price Changed | $692,000 | -1.0% | $190 / Sq Ft |
| 06/12/2025 06/12/25 | Price Changed | $699,000 | -0.9% | $191 / Sq Ft |
| 05/22/2025 05/22/25 | Price Changed | $705,000 | -0.6% | $193 / Sq Ft |
| 05/08/2025 05/08/25 | Price Changed | $709,000 | -0.4% | $194 / Sq Ft |
| 04/03/2025 04/03/25 | Price Changed | $712,000 | -0.6% | $195 / Sq Ft |
| 03/13/2025 03/13/25 | Price Changed | $716,000 | -2.2% | $196 / Sq Ft |
| 02/27/2025 02/27/25 | Price Changed | $732,000 | -2.7% | $200 / Sq Ft |
| 02/05/2025 02/05/25 | For Sale | $752,000 | 0.0% | $206 / Sq Ft |
| 01/24/2025 01/24/25 | Off Market | $752,000 | -- | -- |
| 01/16/2025 01/16/25 | Price Changed | $752,000 | -1.4% | $206 / Sq Ft |
| 01/06/2025 01/06/25 | For Sale | $763,000 | +16.9% | $209 / Sq Ft |
| 12/19/2024 12/19/24 | Sold | $652,900 | -11.7% | $176 / Sq Ft |
| 10/31/2024 10/31/24 | Price Changed | $739,800 | -0.8% | $200 / Sq Ft |
| 10/25/2024 10/25/24 | Price Changed | $745,800 | -1.2% | $201 / Sq Ft |
| 09/16/2024 09/16/24 | Price Changed | $755,000 | -1.9% | $204 / Sq Ft |
| 08/16/2024 08/16/24 | Price Changed | $769,500 | -0.7% | $208 / Sq Ft |
| 06/17/2024 06/17/24 | Price Changed | $775,000 | -0.6% | $209 / Sq Ft |
| 06/14/2024 06/14/24 | For Sale | $780,000 | -- | $211 / Sq Ft |
Tax History Compared to Growth
Tax History
| Year | Tax Paid | Tax Assessment Tax Assessment Total Assessment is a certain percentage of the fair market value that is determined by local assessors to be the total taxable value of land and additions on the property. | Land | Improvement |
|---|---|---|---|---|
| 2023 | $4,879 | $682,000 | $126,000 | $556,000 |
| 2022 | $3,872 | $439,500 | $70,000 | $369,500 |
| 2021 | $3,872 | $439,500 | $70,000 | $369,500 |
| 2020 | $3,872 | $439,500 | $70,000 | $369,500 |
| 2019 | $4,409 | $439,500 | $70,000 | $369,500 |
| 2018 | $4,409 | $400,800 | $75,000 | $325,800 |
| 2017 | $4,375 | $400,800 | $75,000 | $325,800 |
| 2016 | $4,372 | $400,800 | $75,000 | $325,800 |
| 2015 | $4,368 | $400,800 | $75,000 | $325,800 |
| 2014 | $4,366 | $400,800 | $75,000 | $325,800 |
Agents Affiliated with this Home
-
W
Seller's Agent in 2025
Whitney Hunt Sailors
Opendoor Brokerage LLC
-
T
Seller's Agent in 2024
Teresa Sweet
Allen Tate Realtors
(704) 534-6331
5 in this area
24 Total Sales
-
N
Buyer's Agent in 2024
Non Member
NC_CanopyMLS
Map
Source: Canopy MLS (Canopy Realtor® Association)
MLS Number: 4150745
APN: 195-213-08
- 15100 Durmast Ct
- 16542 Thompson Rd
- 7407 Purple Martin Way Unit 50
- 7362 Purple Martin Way Unit 24
- 7400 Purple Martin Way Unit 25
- 7411 Purple Martin Way Unit 49
- 15129 Dartford Ln
- 13620 Castleford Dr
- 13733 Castleford Dr
- 13828 Lake Bluff Dr
- 13446 Idlefield Ln
- 15035 Davis Trace Dr
- 13833 Jonathans Ridge Rd
- 00 Lake Bluff Dr
- 3985 Well Rd
- 3943 Peggy Ln
- 3728 Piaffe Ave
- Lot 11 & 12 Brooks Knoll Ln
- Lot 13 & 14 Brooks Knoll Ln
- 2336 Salute Blvd
