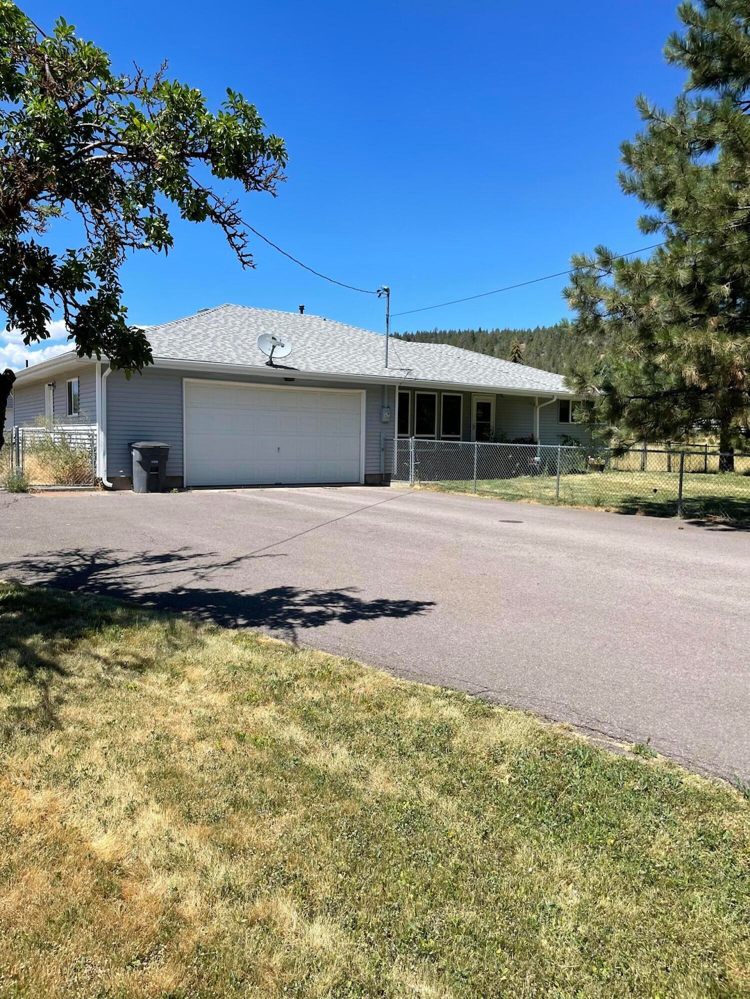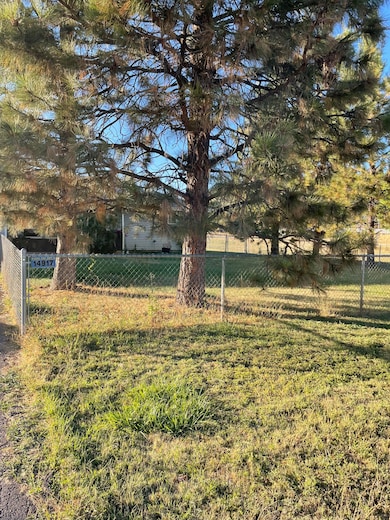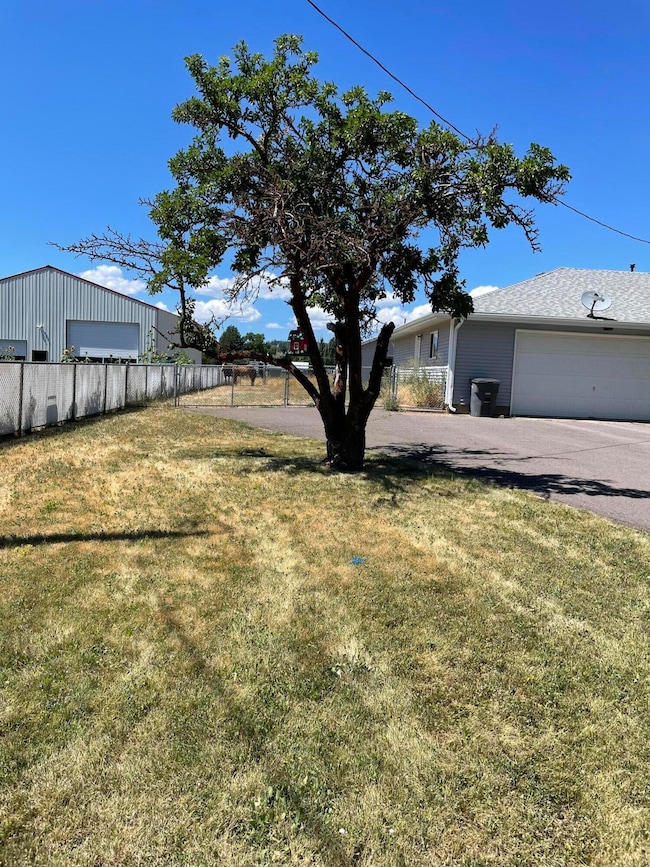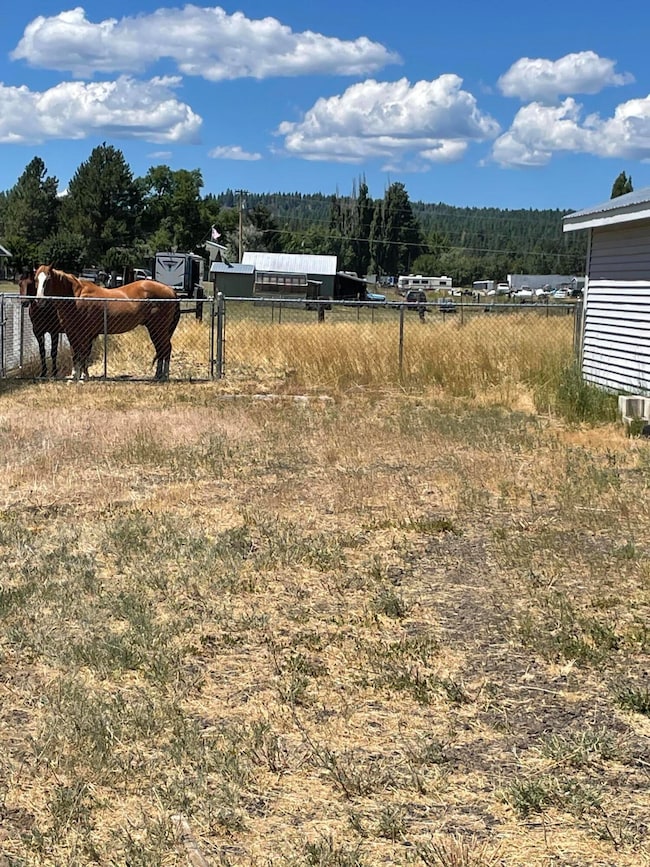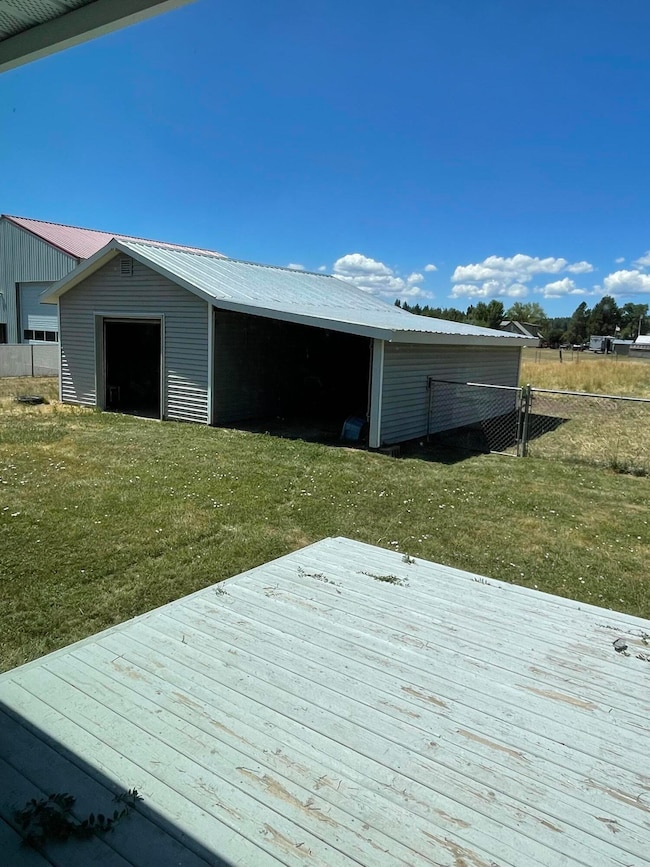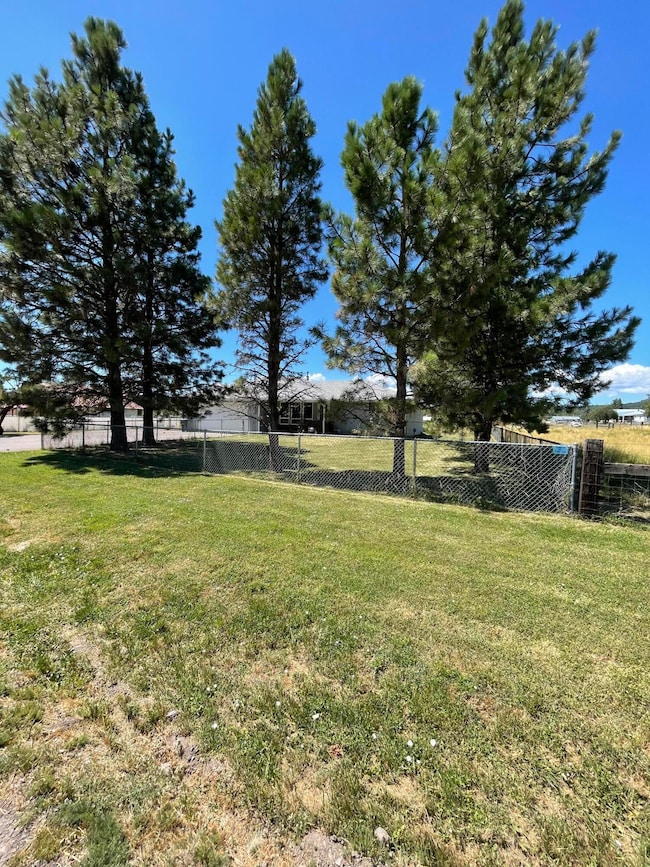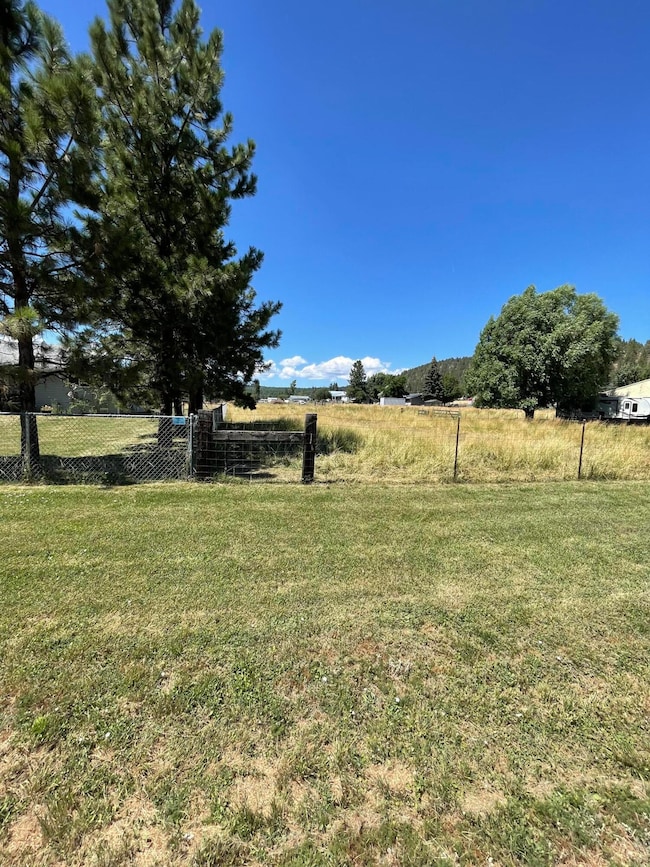14917 Stagecoach Rd Klamath Falls, OR 97601
Estimated payment $1,900/month
Total Views
4,451
2
Beds
1.5
Baths
1,256
Sq Ft
$267
Price per Sq Ft
Highlights
- Horse Property
- Deck
- Ranch Style House
- RV Access or Parking
- Territorial View
- No HOA
About This Home
If Rural living is your style you are going to love this home. Within the last 5 years a new heat pump, water softener system, well pump, as well as newer appliances have been installed. In addition to a recently added heat pump the home also has a pellet stove. The oversized 2 car garage was designed to accommodate a full sized truck, another car and has room for a workbench. There is room for RV parking and there is an additional shop out back. This property has been fenced and cross fenced. Bring your horse or 4H animals and settle in.
Home Details
Home Type
- Single Family
Est. Annual Taxes
- $1,617
Year Built
- Built in 1977
Lot Details
- 1.05 Acre Lot
- Fenced
- Level Lot
- Property is zoned R2, R2
Parking
- 2 Car Garage
- Garage Door Opener
- Driveway
- RV Access or Parking
Home Design
- Ranch Style House
- Composition Roof
- Concrete Perimeter Foundation
Interior Spaces
- 1,256 Sq Ft Home
- Double Pane Windows
- Vinyl Clad Windows
- Living Room
- Dining Room
- Territorial Views
- Laundry Room
Kitchen
- Range with Range Hood
- Laminate Countertops
Flooring
- Carpet
- Vinyl
Bedrooms and Bathrooms
- 2 Bedrooms
- Bathtub with Shower
Outdoor Features
- Horse Property
- Deck
- Separate Outdoor Workshop
- Outdoor Storage
- Storage Shed
Schools
- Keno Elementary School
- Henley Middle School
- Henley High School
Farming
- Pasture
Utilities
- Cooling Available
- Heat Pump System
- Pellet Stove burns compressed wood to generate heat
- Well
- Water Heater
- Water Softener
- Septic Tank
- Leach Field
Listing and Financial Details
- Legal Lot and Block 16 / 3
- Assessor Parcel Number 499981
Community Details
Overview
- No Home Owners Association
- Klamath River Acres Subdivision
- The community has rules related to covenants, conditions, and restrictions
Recreation
- Trails
Map
Create a Home Valuation Report for This Property
The Home Valuation Report is an in-depth analysis detailing your home's value as well as a comparison with similar homes in the area
Home Values in the Area
Average Home Value in this Area
Tax History
| Year | Tax Paid | Tax Assessment Tax Assessment Total Assessment is a certain percentage of the fair market value that is determined by local assessors to be the total taxable value of land and additions on the property. | Land | Improvement |
|---|---|---|---|---|
| 2025 | $1,662 | $145,030 | -- | -- |
| 2024 | $1,617 | $140,810 | -- | -- |
| 2023 | $1,556 | $140,810 | $0 | $0 |
| 2022 | $1,514 | $132,730 | $0 | $0 |
| 2021 | $1,465 | $128,870 | $0 | $0 |
| 2020 | $1,420 | $125,120 | $0 | $0 |
| 2019 | $1,385 | $121,480 | $0 | $0 |
| 2018 | $1,344 | $117,950 | $0 | $0 |
| 2017 | $1,310 | $114,520 | $0 | $0 |
| 2016 | $1,274 | $111,190 | $0 | $0 |
| 2015 | $1,240 | $107,960 | $0 | $0 |
| 2014 | $1,183 | $104,820 | $0 | $0 |
| 2013 | -- | $101,770 | $0 | $0 |
Source: Public Records
Property History
| Date | Event | Price | List to Sale | Price per Sq Ft |
|---|---|---|---|---|
| 07/28/2025 07/28/25 | For Sale | $334,900 | -- | $267 / Sq Ft |
Source: Oregon Datashare
Purchase History
| Date | Type | Sale Price | Title Company |
|---|---|---|---|
| Warranty Deed | -- | None Listed On Document | |
| Interfamily Deed Transfer | -- | None Available |
Source: Public Records
Source: Oregon Datashare
MLS Number: 220206599
APN: R499981
Nearby Homes
- 0 Klamath River Acres Unit 7
- 0 Klamath River Acres Unit 8
- 0 Keno Terrace Dr Unit 20 220207058
- 10929 Mccormick Rd Unit 49031,500782
- 10773 Powell Rd
- 15333 Green Wing Loop
- 0 Blue Wing St Unit 220206968
- 11661 Whispering Pines Dr
- 11747 Whispering Pines Dr
- 12859 Oregon 66
- 17007 Camp Day Ln
- 17008 Ponderosa Ln
- 17209 Ponderosa Ln
- 15709 Black Bear Ct
- 8909 Cedar Way
- 0 J F Goeller Way Unit 13 220205348
- 13005 Keno Worden Rd
- 12980 Keno Worden Rd
- 12980 Keno Worden Rd
- 0 Round Lake Rd Unit 3908-007DA-063
