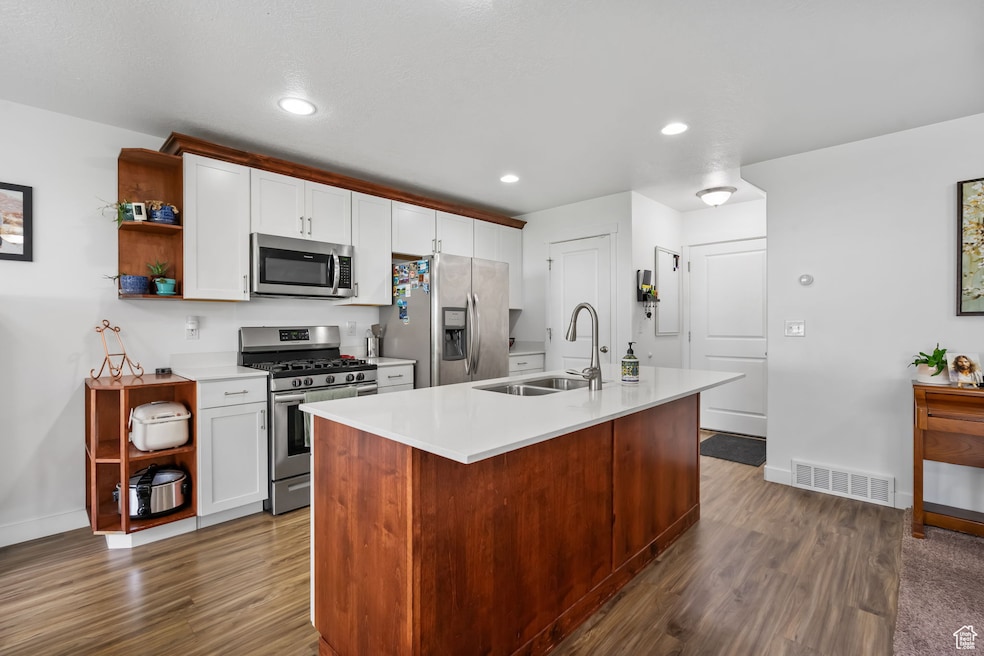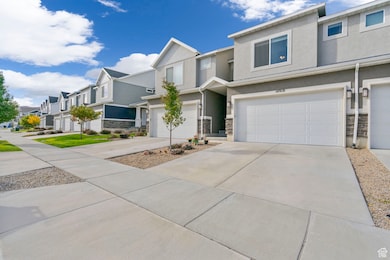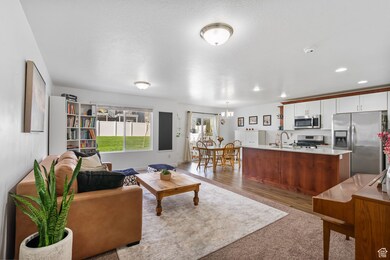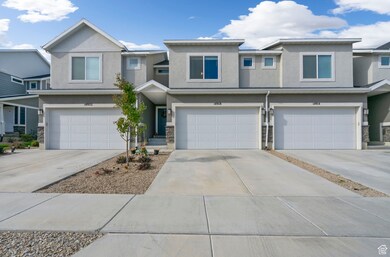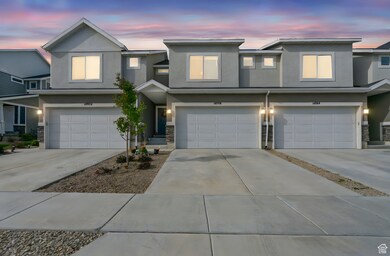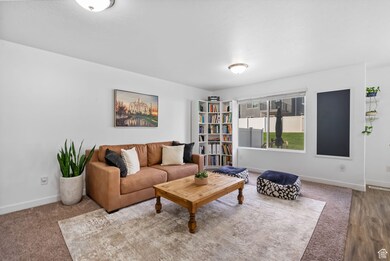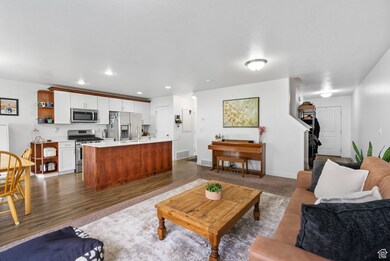14918 S Pele Ln Herriman, UT 84096
Estimated payment $2,625/month
Highlights
- Mountain View
- Granite Countertops
- Double Pane Windows
- Great Room
- 2 Car Attached Garage
- Walk-In Closet
About This Home
Welcome to this clean and well-kept townhome located in the heart of Herriman. Built in 2019, this home offers modern style and convenience with 3 spacious bedrooms and 2 bathrooms, plus an unfinished basement ready for your personal touch-whether that's a home gym, theater room, or extra living space. You'll love the open layout that flows seamlessly from the living room to the kitchen, perfect for entertaining or relaxing at home. Natural light brightens every corner, and the neutral finishes make this home move-in ready. Conveniently located near Mountain View Corridor and Camp Williams, you'll have quick access to shopping, dining, schools, and outdoor recreation. This home combines modern comfort with future potential-don't miss out on making it yours! All information provided as a courtesy only. Buyer and Buyer's agent to verify all information.
Listing Agent
Darcee Oliva
Presidio Real Estate (South Valley) License #8254155 Listed on: 10/24/2025
Townhouse Details
Home Type
- Townhome
Est. Annual Taxes
- $2,592
Year Built
- Built in 2019
Lot Details
- 1,307 Sq Ft Lot
- Partially Fenced Property
- Landscaped
HOA Fees
- $90 Monthly HOA Fees
Parking
- 2 Car Attached Garage
- 4 Open Parking Spaces
Home Design
- Brick Exterior Construction
- Asphalt
Interior Spaces
- 2,249 Sq Ft Home
- 3-Story Property
- Ceiling Fan
- Double Pane Windows
- Blinds
- Sliding Doors
- Entrance Foyer
- Great Room
- Mountain Views
- Electric Dryer Hookup
Kitchen
- Gas Oven
- Gas Range
- Free-Standing Range
- Microwave
- Portable Dishwasher
- Granite Countertops
- Trash Compactor
- Disposal
Flooring
- Carpet
- Laminate
Bedrooms and Bathrooms
- 3 Bedrooms
- Walk-In Closet
- 2 Full Bathrooms
Basement
- Basement Fills Entire Space Under The House
- Natural lighting in basement
Eco-Friendly Details
- Reclaimed Water Irrigation System
Schools
- Bluffdale Elementary School
- South Hills Middle School
- Riverton High School
Utilities
- Forced Air Heating and Cooling System
- Private Sewer
Listing and Financial Details
- Exclusions: Alarm System, Basketball Standard, Dryer, Freezer, Gas Grill/BBQ, Play Gym, Swing Set, Washer, Window Coverings, Projector, Video Door Bell(s)
- Assessor Parcel Number 33-08-454-030
Community Details
Overview
- Association fees include insurance, ground maintenance
- Advantage Management Association, Phone Number (801) 235-7368
- South Hills Pod 2 Subdivision
Recreation
- Snow Removal
Pet Policy
- Pets Allowed
Map
Home Values in the Area
Average Home Value in this Area
Tax History
| Year | Tax Paid | Tax Assessment Tax Assessment Total Assessment is a certain percentage of the fair market value that is determined by local assessors to be the total taxable value of land and additions on the property. | Land | Improvement |
|---|---|---|---|---|
| 2025 | $2,592 | $446,700 | $85,100 | $361,600 |
| 2024 | $2,592 | $425,200 | $80,200 | $345,000 |
| 2023 | $2,550 | $395,700 | $46,500 | $349,200 |
| 2022 | $2,597 | $401,900 | $45,600 | $356,300 |
| 2021 | $2,269 | $308,200 | $38,800 | $269,400 |
| 2020 | $2,184 | $272,600 | $35,000 | $237,600 |
| 2019 | $426 | $29,500 | $29,500 | $0 |
| 2018 | $0 | $0 | $0 | $0 |
Property History
| Date | Event | Price | List to Sale | Price per Sq Ft |
|---|---|---|---|---|
| 11/06/2025 11/06/25 | Price Changed | $440,000 | -1.1% | $196 / Sq Ft |
| 10/31/2025 10/31/25 | Price Changed | $445,000 | -1.1% | $198 / Sq Ft |
| 10/24/2025 10/24/25 | For Sale | $450,000 | -- | $200 / Sq Ft |
Purchase History
| Date | Type | Sale Price | Title Company |
|---|---|---|---|
| Warranty Deed | -- | -- | |
| Warranty Deed | -- | First American Title | |
| Special Warranty Deed | -- | Cottonwood Title |
Mortgage History
| Date | Status | Loan Amount | Loan Type |
|---|---|---|---|
| Open | $396,481 | No Value Available | |
| Closed | $396,481 | VA | |
| Previous Owner | $270,197 | FHA |
Source: UtahRealEstate.com
MLS Number: 2119549
APN: 33-08-454-030-0000
- 14948 S Messi St
- 14881 S Beckenbauer Ave
- 14867 S Beckenbauer Ave Unit 333
- 3297 W Blue Springs Ln
- 14956 S Castle Valley Dr
- 3592 W Beckham Dr
- 3411 W Boulden Blvd
- 7851 W High Canyon Rd
- 11791 S 1450 W
- Hobble Creek Plan at Harvest Gardens
- 11772 S Myers Park Ln Unit 101
- 13364 S Tree House Ln W Unit 2
- 15093 Maradona Dr
- 15751 S High Step Ln
- 12707 W Junes Garden Place Unit 207
- Millcreek Plan at Harvest Gardens - Villas
- 14617 S King Quail Way W Unit 5
- Big Cottonwood Plan at Harvest Gardens
- Cottonwood Plan at Harvest Gardens
- Olympus Plan at Harvest Gardens
- 14937 S Messi St
- 14997 S Still Harmony Way
- 3753 W Suri Rise Ln
- 14861 S Marble Rock Way
- 14888 S Sliding Rock Way
- 4127 W Miner View Ln
- 14352 S Via Molvero Way
- 14367 S Bella Vea Dr
- 14503 S Ronan Ln Unit B2
- 14474 S Renner Ln Unit J22
- 14313 S Meadow Rose Dr
- 3418 W Aprica Ct
- 13643 S Lunday Ln
- 14748 S Quiet Glen Dr
- 13687 S Hanley Ln Unit DD204
- 4714 W Dearing Ln Unit LL 301
- 5129 W Amber Rose Ln
- 14035 S Market View Dr
- 13469 S Dragon Fly Ln
- 15542 S Plentiful Way
