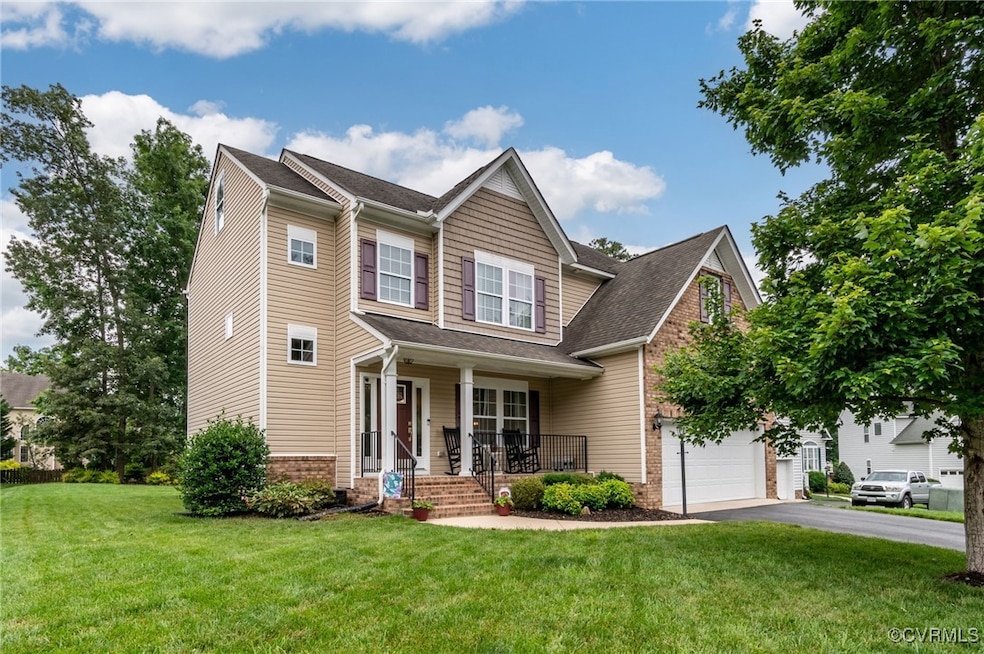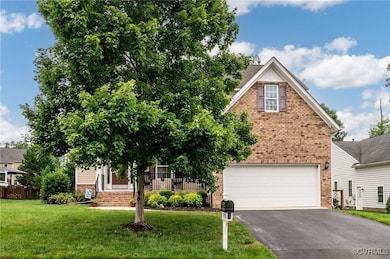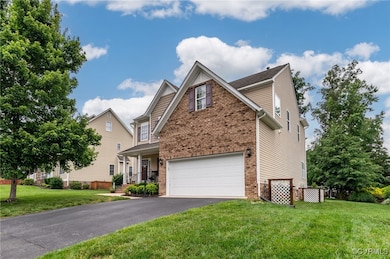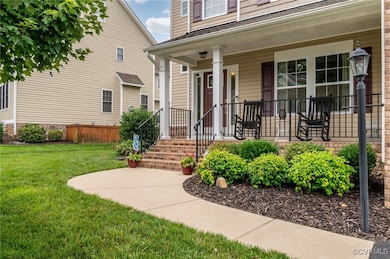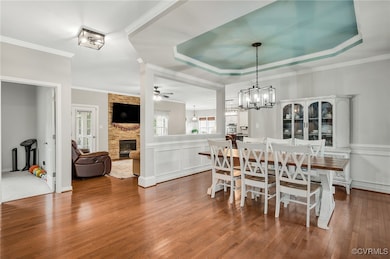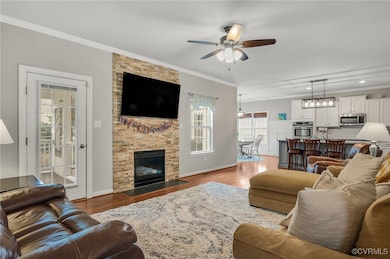
14919 Bayfront Place Midlothian, VA 23112
Highlights
- Deck
- Wood Flooring
- Granite Countertops
- Midlothian High School Rated A
- Separate Formal Living Room
- Screened Porch
About This Home
As of July 2025Welcome to this beautifully maintained 4 bedroom 2.5 bath 2012 built home boasting over 2,500 square feet of living space, located in the highly sought after Edgewater at the Reservoir community in Midlothian. After arriving at the cul-de-sac lot, you will be greeted by the covered front porch overlooking the front yard. Enter into the foyer and find the open concept 1st floor plan. The formal dining room on your right is fitted with a chair rail and elegant tray ceiling. Continue into the living room equipped with the home’s gas fireplace with a surrounding stone backsplash and access to the screened in porch. The stunning kitchen features granite countertops, freshly painted multi-tier cabinets, pantry, an island, stainless steel appliances, and an eat-in space. The 2nd level is host to all 4 bedrooms including the primary, which includes a tray ceiling, 5-piece full bathroom, and spacious walk-in closet. The walk-up unfinished 3rd level provides ample storage opportunity. Don’t forget to check out the backyard, which is ripe for kids to play and entertaining guests. Recent updates include a 2025 replaced HVAC unit. Schedule your tour today and come see what this property has in store for you!
Home Details
Home Type
- Single Family
Est. Annual Taxes
- $4,110
Year Built
- Built in 2012
Lot Details
- 0.32 Acre Lot
- Cul-De-Sac
- Sprinkler System
- Zoning described as R9
HOA Fees
- $33 Monthly HOA Fees
Parking
- 2 Car Direct Access Garage
- Garage Door Opener
- Driveway
Home Design
- Frame Construction
- Shingle Roof
- Vinyl Siding
- Stone
Interior Spaces
- 2,518 Sq Ft Home
- 2-Story Property
- Tray Ceiling
- Ceiling Fan
- Recessed Lighting
- Gas Fireplace
- Separate Formal Living Room
- Screened Porch
- Crawl Space
Kitchen
- Eat-In Kitchen
- Kitchen Island
- Granite Countertops
Flooring
- Wood
- Carpet
Bedrooms and Bathrooms
- 4 Bedrooms
- En-Suite Primary Bedroom
- Walk-In Closet
Outdoor Features
- Deck
Schools
- Old Hundred Elementary School
- Tomahawk Creek Middle School
- Midlothian High School
Utilities
- Zoned Heating and Cooling
- Heating System Uses Natural Gas
- Water Heater
Listing and Financial Details
- Tax Lot 28
- Assessor Parcel Number 718-68-64-69-300-000
Community Details
Overview
- Edgewater At The Reservoir Subdivision
Amenities
- Common Area
Ownership History
Purchase Details
Home Financials for this Owner
Home Financials are based on the most recent Mortgage that was taken out on this home.Purchase Details
Home Financials for this Owner
Home Financials are based on the most recent Mortgage that was taken out on this home.Similar Homes in Midlothian, VA
Home Values in the Area
Average Home Value in this Area
Purchase History
| Date | Type | Sale Price | Title Company |
|---|---|---|---|
| Warranty Deed | $339,500 | Sage Title Group Llc | |
| Warranty Deed | $300,000 | -- |
Mortgage History
| Date | Status | Loan Amount | Loan Type |
|---|---|---|---|
| Open | $203,500 | New Conventional | |
| Previous Owner | $209,500 | New Conventional | |
| Previous Owner | $278,000 | New Conventional | |
| Previous Owner | $292,395 | FHA |
Property History
| Date | Event | Price | Change | Sq Ft Price |
|---|---|---|---|---|
| 07/30/2025 07/30/25 | Sold | $540,000 | 0.0% | $214 / Sq Ft |
| 06/27/2025 06/27/25 | Pending | -- | -- | -- |
| 06/24/2025 06/24/25 | For Sale | $540,000 | +59.1% | $214 / Sq Ft |
| 04/03/2017 04/03/17 | Sold | $339,500 | 0.0% | $135 / Sq Ft |
| 02/02/2017 02/02/17 | Pending | -- | -- | -- |
| 02/01/2017 02/01/17 | For Sale | $339,500 | -- | $135 / Sq Ft |
Tax History Compared to Growth
Tax History
| Year | Tax Paid | Tax Assessment Tax Assessment Total Assessment is a certain percentage of the fair market value that is determined by local assessors to be the total taxable value of land and additions on the property. | Land | Improvement |
|---|---|---|---|---|
| 2025 | $4,100 | $457,900 | $102,000 | $355,900 |
| 2024 | $4,100 | $456,700 | $102,000 | $354,700 |
| 2023 | $3,921 | $430,900 | $97,000 | $333,900 |
| 2022 | $3,661 | $397,900 | $92,000 | $305,900 |
| 2021 | $3,470 | $358,300 | $90,000 | $268,300 |
| 2020 | $3,367 | $354,400 | $90,000 | $264,400 |
| 2019 | $3,249 | $342,000 | $90,000 | $252,000 |
| 2018 | $3,232 | $340,200 | $90,000 | $250,200 |
| 2017 | $3,149 | $328,000 | $90,000 | $238,000 |
| 2016 | $3,085 | $321,400 | $90,000 | $231,400 |
| 2015 | $2,907 | $302,800 | $78,000 | $224,800 |
| 2014 | $2,775 | $289,100 | $78,000 | $211,100 |
Agents Affiliated with this Home
-
T
Seller's Agent in 2025
Tyler Ruger
CapCenter
(609) 781-4912
1 in this area
146 Total Sales
-

Seller Co-Listing Agent in 2025
Chris Piacentini
CapCenter
(804) 968-5000
5 in this area
190 Total Sales
-

Buyer's Agent in 2025
Jeff Brown
RE/MAX
(804) 218-8861
1 in this area
54 Total Sales
-

Seller's Agent in 2017
Dick Jeffress
CapCenter
(804) 270-9663
12 in this area
236 Total Sales
-

Buyer's Agent in 2017
Chad Hunt
ERA Woody Hogg & Assoc
(804) 380-0445
1 in this area
75 Total Sales
Map
Source: Central Virginia Regional MLS
MLS Number: 2517627
APN: 718-68-64-69-300-000
- 14936 Endstone Trail
- 2925 Mariners Place
- 14712 Evershot Cir
- 14536 Waters Shore Dr
- 3719 Waverton Dr
- 4030 Water Overlook Blvd
- 15013 Dordon Ln
- 2237 Wing Haven Place
- 4227 Heron Pointe Place
- 2236 Thorncrag Ln
- 14801 Abberton Dr
- 14825 Abberton Dr
- 3601 Ampfield Way
- 14824 Abberton Dr
- 15001 Abberton Dr
- 14900 Abberton Dr
- 15206 Heaton Dr
- 2409 Silver Lake Terrace
- 3506 Heaton Ct
- 15118 Heaton Dr
