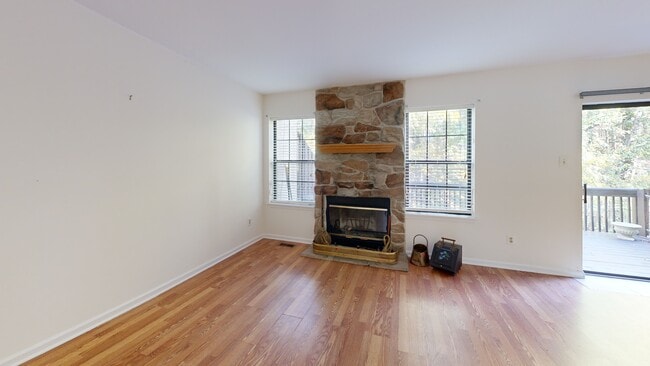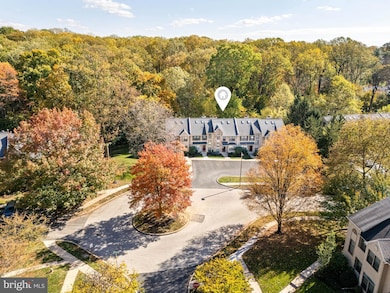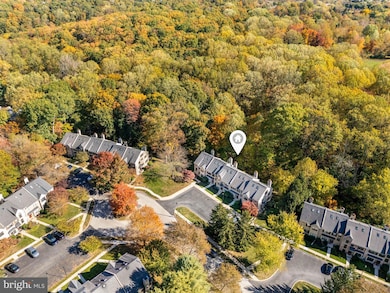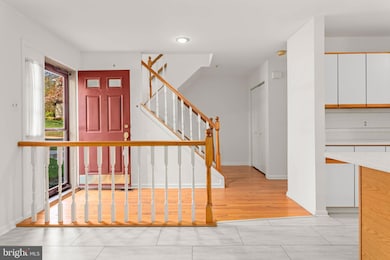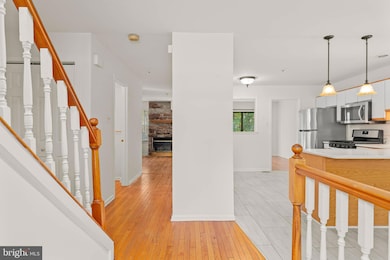1492 Conifer Dr West Chester, PA 19380
Estimated payment $2,851/month
Highlights
- Hot Property
- View of Trees or Woods
- Recreation Room
- Mary C Howse Elementary School Rated A
- Colonial Architecture
- Backs to Trees or Woods
About This Home
Welcome to 1492 Conifer Drive in The Woodlands, a popular townhome community in West Whiteland with close proximity to Routes 100, 202 and 30, with convenient access to Exton and Whitford Septa train stations. This is a blank canvas awaiting your its next chapter. One of the highlights of this home is the location, with unobstructed views and access to the woods directly from your deck and finished, walkout basement. Newer flooring and countertops in a bright and sunny eat-in kitchen lead to the living room with a wood-burning fireplace just in time for colder months! In addition to the three bedrooms and two full baths on the second floor, the third floor offers a spacious loft with skylights that can be used as an additional bedroom, office, playroom or studio. The spacious walkout basement offers approximately 793 square feet of living space (34'.8"x22'.8"), perfect for a rec room, bar office or workout room, together with a 10'x15' closed storage area. In need of some TLC, this unit has been recently cleaned and ready for you to move right in. The neutral palette allows you the flexibility to do updates on your own timeline. Washer/Dryer and refrigerator are included. New roof in 2015. Served by Henderson High School, Peirce Middle School and Mary C. Howse Elementary. Make your appointment and discover the upside potential of this property today!
Listing Agent
(484) 883-8231 pamcloud@kw.com Keller Williams Real Estate-Doylestown Listed on: 10/24/2025

Townhouse Details
Home Type
- Townhome
Est. Annual Taxes
- $4,075
Year Built
- Built in 1988
Lot Details
- 1,586 Sq Ft Lot
- Backs to Trees or Woods
- Property is in good condition
HOA Fees
- $255 Monthly HOA Fees
Home Design
- Colonial Architecture
- Entry on the 1st floor
- Block Foundation
- Shingle Roof
- Stucco
Interior Spaces
- 1,901 Sq Ft Home
- Property has 4 Levels
- Wood Burning Fireplace
- Living Room
- Dining Room
- Recreation Room
- Bonus Room
- Storage Room
- Views of Woods
- Natural lighting in basement
Kitchen
- Gas Oven or Range
- Dishwasher
Flooring
- Wood
- Partially Carpeted
- Laminate
- Ceramic Tile
Bedrooms and Bathrooms
- 4 Bedrooms
Laundry
- Laundry on upper level
- Dryer
- Washer
Parking
- 2 Parking Spaces
- 2 Driveway Spaces
- 2 Assigned Parking Spaces
Schools
- Mary C. Howse Elementary School
- Peirce Middle School
- Henderson High School
Utilities
- 90% Forced Air Heating and Cooling System
- Natural Gas Water Heater
Listing and Financial Details
- Tax Lot 1228
- Assessor Parcel Number 41-05 -1228
Community Details
Overview
- $490 Capital Contribution Fee
- Association fees include common area maintenance, lawn maintenance
- Row Cal Management HOA
- The Woodlands Subdivision
Pet Policy
- Pets allowed on a case-by-case basis
Matterport 3D Tour
Floorplans
Map
Home Values in the Area
Average Home Value in this Area
Tax History
| Year | Tax Paid | Tax Assessment Tax Assessment Total Assessment is a certain percentage of the fair market value that is determined by local assessors to be the total taxable value of land and additions on the property. | Land | Improvement |
|---|---|---|---|---|
| 2025 | $3,867 | $133,400 | $26,150 | $107,250 |
| 2024 | $3,867 | $133,400 | $26,150 | $107,250 |
| 2023 | $3,695 | $133,400 | $26,150 | $107,250 |
| 2022 | $3,645 | $133,400 | $26,150 | $107,250 |
| 2021 | $3,592 | $133,400 | $26,150 | $107,250 |
| 2020 | $3,568 | $133,400 | $26,150 | $107,250 |
| 2019 | $3,516 | $133,400 | $26,150 | $107,250 |
| 2018 | $3,438 | $133,400 | $26,150 | $107,250 |
| 2017 | $3,360 | $133,400 | $26,150 | $107,250 |
| 2016 | $2,839 | $133,400 | $26,150 | $107,250 |
| 2015 | $2,839 | $133,400 | $26,150 | $107,250 |
| 2014 | $2,839 | $133,400 | $26,150 | $107,250 |
Property History
| Date | Event | Price | List to Sale | Price per Sq Ft |
|---|---|---|---|---|
| 10/24/2025 10/24/25 | For Sale | $430,000 | -- | $226 / Sq Ft |
Purchase History
| Date | Type | Sale Price | Title Company |
|---|---|---|---|
| Deed | $271,500 | None Available | |
| Interfamily Deed Transfer | -- | -- | |
| Deed | $166,000 | -- |
Mortgage History
| Date | Status | Loan Amount | Loan Type |
|---|---|---|---|
| Previous Owner | $170,000 | New Conventional | |
| Previous Owner | $132,800 | No Value Available |
About the Listing Agent

With a dedication to client success and nearly two decades in the real estate industry, I have successfully navigated the challenges of buyer’s and seller’s markets. My real estate experience representing buyers and sellers and behind the scenes with real estate analytics and digital marketing platforms have provided me with the communication, marketing expertise and follow up skills necessary to a successful real estate transaction.
Having lived in the Chester County/Delaware County
Source: Bright MLS
MLS Number: PACT2112178
APN: 41-005-1228.0000
- 415 Anglesey Terrace
- 1402 Redwood Ct Unit 57
- 456 Cardigan Terrace Unit 456
- 1500 Cardiff Terrace
- 108 Mountain View Dr
- 214 Silverbell Ct
- 603 Coach Hill Ct Unit B
- 233 Birchwood Dr
- 596 Coach Hill Ct Unit C
- 431 Lynetree Dr
- 751 Chessie Ct Unit 48
- 706 Chessie Ct Unit 3
- 1354 Old Pottstown Pike
- 828 Durant Ct Unit 10
- 48 Sheffield Ln
- 1432 Grove Ave
- 218 Hendricks Ave
- 1430 Grove Ave
- 1406 Timber Mill Ln
- 1409 Timber Mill Ln
- 1430 Redwood Ct
- 134 Pendula Ct
- 172 Fringetree Dr
- 139 Birchwood Dr
- 213 Silverbell Ct
- 468 Lynetree Dr
- 109 Commerce Dr
- 201 Iron Lake Dr
- 422 Spackman Ln
- 181 N Pottstown Pike
- 807 E Boot Rd
- 350 Waterloo Blvd
- 360 Creamery Way
- 119 Livingston Ln
- 365 Waterloo Blvd
- 1324 Phoenixville Pike
- 279 Lindenwood Dr
- 205 Enpielle Ln
- 320 Henley Dr
- 309 Newport Place Unit 309

