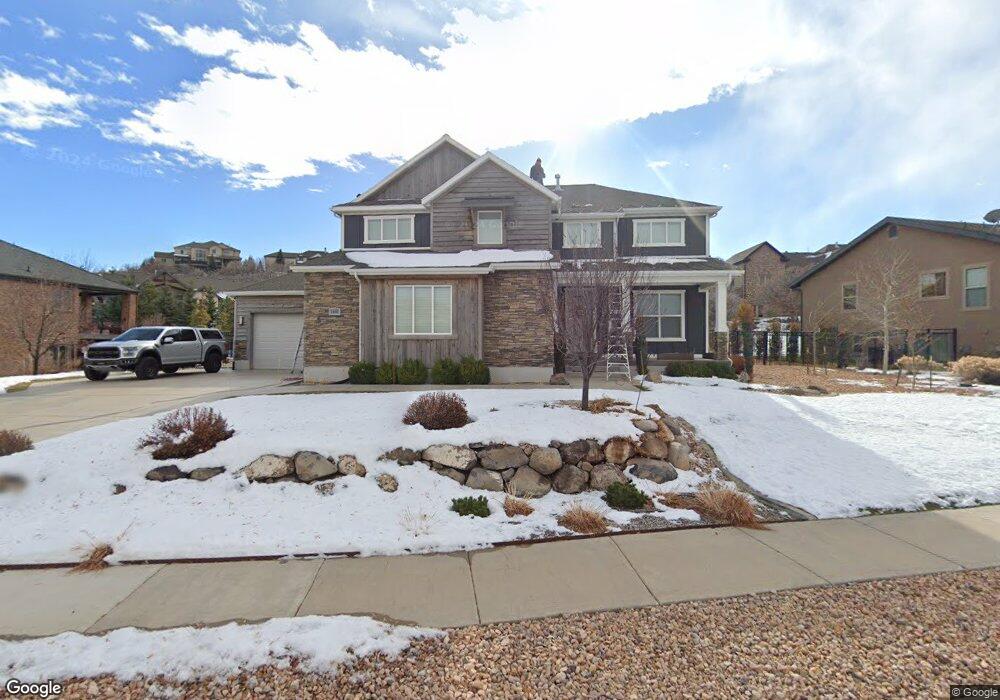1492 E Bluff Point Dr Draper, UT 84020
Estimated Value: $1,033,000 - $1,224,301
5
Beds
5
Baths
4,215
Sq Ft
$273/Sq Ft
Est. Value
About This Home
This home is located at 1492 E Bluff Point Dr, Draper, UT 84020 and is currently estimated at $1,151,825, approximately $273 per square foot. 1492 E Bluff Point Dr is a home located in Salt Lake County with nearby schools including Oak Hollow School, Draper Park Middle School, and Corner Canyon High School.
Ownership History
Date
Name
Owned For
Owner Type
Purchase Details
Closed on
Jun 12, 2025
Sold by
Levanger Lisa and Levanger Erik
Bought by
Brakke David and Brakke Mary
Current Estimated Value
Purchase Details
Closed on
May 19, 2020
Sold by
Levanger Lisa and Levanger Erik
Bought by
Levanger Lisa and Levanger Erik
Home Financials for this Owner
Home Financials are based on the most recent Mortgage that was taken out on this home.
Original Mortgage
$350,000
Interest Rate
3.3%
Mortgage Type
New Conventional
Purchase Details
Closed on
Jan 30, 2019
Sold by
Levanger Lisa and Levanger Erik
Bought by
Levanger Lisa and Levanger Erik
Purchase Details
Closed on
May 26, 2015
Sold by
Millhaven Construction Llc
Bought by
Levanger Lisa and Levanger Erik
Home Financials for this Owner
Home Financials are based on the most recent Mortgage that was taken out on this home.
Original Mortgage
$448,000
Interest Rate
3.63%
Mortgage Type
New Conventional
Purchase Details
Closed on
Oct 10, 2014
Sold by
Fab Furness Llc
Bought by
Millhaven Construction Llc
Home Financials for this Owner
Home Financials are based on the most recent Mortgage that was taken out on this home.
Original Mortgage
$3,000,000
Interest Rate
4.08%
Mortgage Type
Purchase Money Mortgage
Purchase Details
Closed on
Apr 28, 2008
Sold by
Furness Gordon J
Bought by
Fab Furness Llc
Purchase Details
Closed on
Feb 26, 2008
Sold by
Holden Shannon V
Bought by
Furness Gordon J
Purchase Details
Closed on
Apr 20, 2005
Sold by
Suncrest Llc
Bought by
Holden Shannon
Create a Home Valuation Report for This Property
The Home Valuation Report is an in-depth analysis detailing your home's value as well as a comparison with similar homes in the area
Home Values in the Area
Average Home Value in this Area
Purchase History
| Date | Buyer | Sale Price | Title Company |
|---|---|---|---|
| Brakke David | -- | Pioneer Title | |
| Levanger Lisa | -- | Servicelink | |
| Levanger Lisa | -- | None Available | |
| Levanger Lisa | -- | Union Title | |
| Millhaven Construction Llc | -- | Cottonwood Title | |
| Fab Furness Llc | -- | None Available | |
| Furness Gordon J | -- | Highland Title Agency | |
| Holden Shannon | -- | First American Title |
Source: Public Records
Mortgage History
| Date | Status | Borrower | Loan Amount |
|---|---|---|---|
| Previous Owner | Levanger Lisa | $350,000 | |
| Previous Owner | Levanger Lisa | $448,000 | |
| Previous Owner | Millhaven Construction Llc | $3,000,000 |
Source: Public Records
Tax History Compared to Growth
Tax History
| Year | Tax Paid | Tax Assessment Tax Assessment Total Assessment is a certain percentage of the fair market value that is determined by local assessors to be the total taxable value of land and additions on the property. | Land | Improvement |
|---|---|---|---|---|
| 2025 | $5,618 | $1,058,000 | $411,800 | $646,200 |
| 2024 | $5,618 | $999,000 | $387,800 | $611,200 |
| 2023 | $5,618 | $971,500 | $350,100 | $621,400 |
| 2022 | $5,442 | $930,300 | $343,200 | $587,100 |
| 2021 | $5,069 | $763,700 | $257,400 | $506,300 |
| 2020 | $4,687 | $667,900 | $206,000 | $461,900 |
| 2019 | $4,604 | $641,200 | $192,500 | $448,700 |
| 2018 | $4,296 | $609,400 | $184,000 | $425,400 |
| 2017 | $4,122 | $559,400 | $184,000 | $375,400 |
| 2016 | $4,194 | $552,200 | $132,100 | $420,100 |
| 2015 | $1,581 | $193,000 | $105,800 | $87,200 |
| 2014 | -- | $121,600 | $121,600 | $0 |
Source: Public Records
Map
Nearby Homes
- 1481 Meadow Bluff Ln
- 1463 Meadow Bluff Ln Unit 66
- 1459 E Meadow Bluff Ln
- 1515 E Bluff Point Dr
- 1536 E Trail Crest Ct
- 1547 E Deer Ridge Dr Unit 85
- 1487 E Deer Ridge Dr
- 1297 E Fawn Pointe Ct
- 1293 E Fawn Pointe Ct Unit 29
- 1639 E Lone Oak Dr
- 1795 E Walnut Grove Dr
- 15095 Alder Glen Ln
- 14902 S Saddle Leaf Ct
- 14849 S Saddle Leaf Ct
- 1870 E Oak Bend Dr
- 14848 S Seven Oaks Ln
- 14738 S Woods Landing Ct
- 1871 E Vista Ridge Ct
- 14708 S Woods Landing Ct
- 14678 S Woods Landing Ct
- 1492 E Bluff Point Dr Unit 64
- 1492 E Bluff Point Dr Unit 64
- 1474 E Bluff Point Dr
- 1474 E Bluff Point Dr Unit 65
- 1508 E Bluff Point Dr
- 1508 Bluff Point Dr
- 1474 Bluff Point Dr
- 1503 E Meadow Bluff Ln
- 1503 Meadow Bluff Ln
- 1529 E Meadow Bluff Ln
- 1529 Meadow Bluff Ln
- 1532 Bluff Point Dr Unit 62
- 1532 Bluff Point Dr
- 1532 E Bluff Point Dr
- 1532 E Bluff Point Dr Unit 62
- 1532 E Bluff Point Dr Unit 62
- 1515 E Bluff Point Dr Unit 35
- 1515 E Bluff Point Dr Unit 35
- 1471 E Bluff Point Dr Unit 165
- 1471 E Bluff Point Dr
