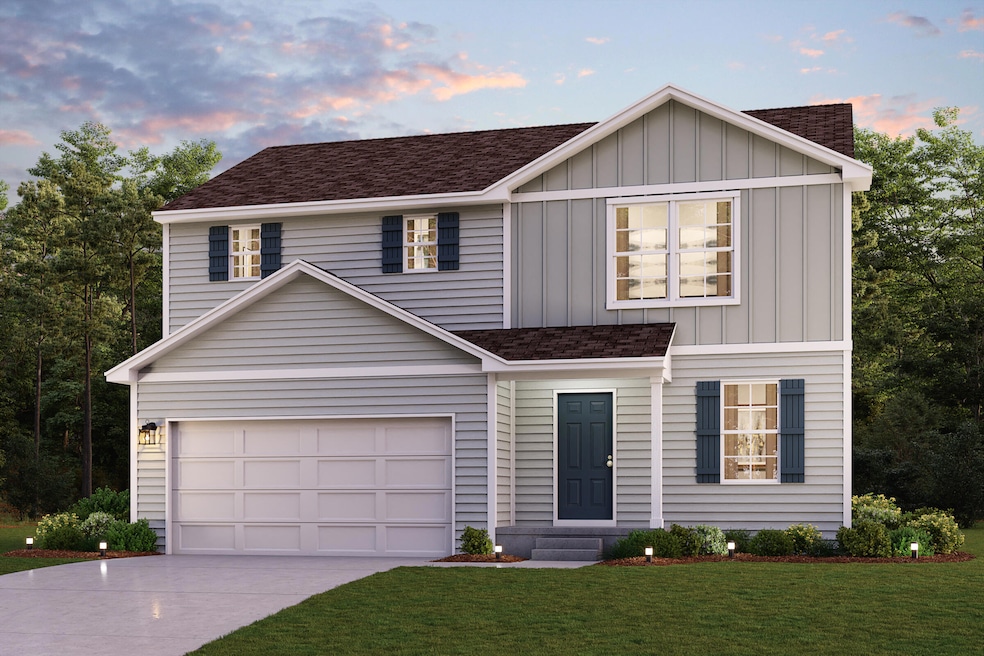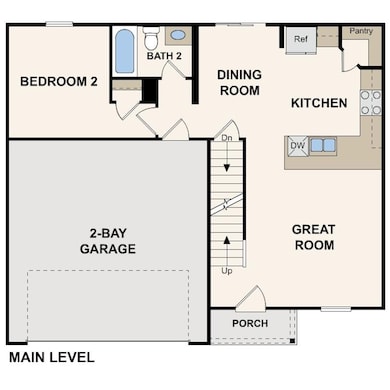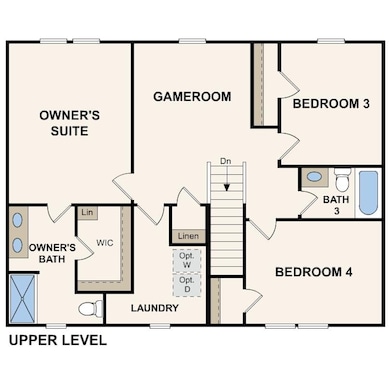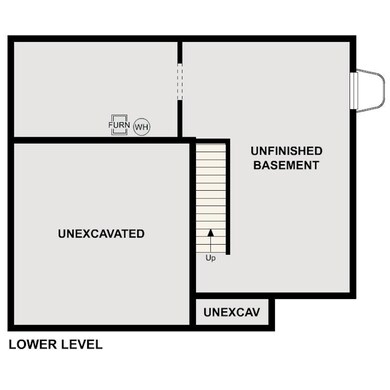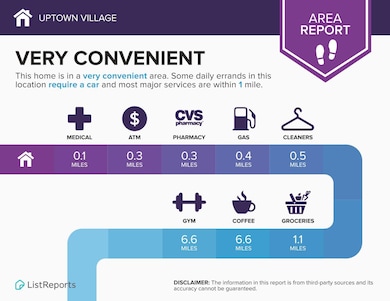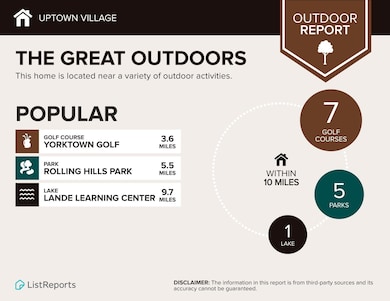
Highlights
- Under Construction
- Traditional Architecture
- 2 Car Attached Garage
- Clubhouse
- Community Pool
- Community Playground
About This Home
As of July 2025Discover Your Dream Home in the Uptown Village Community! The Dupont Plan is a new 2-story home with an open layout that seamlessly connects the Living, Dining, and Kitchen areas, perfect for modern living. The kitchen features granite countertops and stainless steel appliances, including a smooth-top range, microwave hood, and dishwasher. This layout offers a spacious bedroom and full bathroom on the first floor. The second floor houses the primary suite with an ensuite bath, dual vanity sinks, and a walk-in closet. Two additional bedrooms share a full bathroom with a Loft Space. A walk-in Laundry room, energy-efficient Low E insulated dual pane windows, and an unfinished basement with an egress window add practicality. Community features include a Pool, a Clubhouse and more!
Last Agent to Sell the Property
WJH Brokerage MI, LLC License #6502432669 Listed on: 04/17/2025
Home Details
Home Type
- Single Family
Est. Annual Taxes
- $300
Year Built
- Built in 2025 | Under Construction
Lot Details
- 5,663 Sq Ft Lot
- Lot Dimensions are 105x47
HOA Fees
- $85 Monthly HOA Fees
Parking
- 2 Car Attached Garage
- Garage Door Opener
Home Design
- Traditional Architecture
- Shingle Roof
- Vinyl Siding
Interior Spaces
- 1,774 Sq Ft Home
- 2-Story Property
- Low Emissivity Windows
- Basement Fills Entire Space Under The House
Kitchen
- Range
- Microwave
- Dishwasher
Bedrooms and Bathrooms
- 4 Bedrooms | 1 Main Level Bedroom
- 3 Full Bathrooms
Laundry
- Laundry Room
- Washer and Electric Dryer Hookup
Home Security
- Carbon Monoxide Detectors
- Fire and Smoke Detector
Schools
- Paddock Elementary School
- Milan Middle School
- Milan High School
Utilities
- Forced Air Heating and Cooling System
- Heating System Uses Natural Gas
Community Details
Overview
- Built by Century Complete
- Uptown Village Subdivision
Amenities
- Clubhouse
Recreation
- Community Playground
- Community Pool
Ownership History
Purchase Details
Home Financials for this Owner
Home Financials are based on the most recent Mortgage that was taken out on this home.Purchase Details
Purchase Details
Purchase Details
Purchase Details
Similar Homes in Milan, MI
Home Values in the Area
Average Home Value in this Area
Purchase History
| Date | Type | Sale Price | Title Company |
|---|---|---|---|
| Warranty Deed | $347,490 | First American Title | |
| Warranty Deed | $347,490 | First American Title | |
| Quit Claim Deed | -- | None Available | |
| Sheriffs Deed | $300,000 | None Available | |
| Warranty Deed | -- | None Available | |
| Deed In Lieu Of Foreclosure | $185,000 | Lib |
Mortgage History
| Date | Status | Loan Amount | Loan Type |
|---|---|---|---|
| Open | $333,221 | FHA | |
| Closed | $333,221 | FHA |
Property History
| Date | Event | Price | Change | Sq Ft Price |
|---|---|---|---|---|
| 07/23/2025 07/23/25 | Sold | $347,490 | 0.0% | $196 / Sq Ft |
| 04/27/2025 04/27/25 | Pending | -- | -- | -- |
| 04/17/2025 04/17/25 | For Sale | $347,490 | -- | $196 / Sq Ft |
Tax History Compared to Growth
Tax History
| Year | Tax Paid | Tax Assessment Tax Assessment Total Assessment is a certain percentage of the fair market value that is determined by local assessors to be the total taxable value of land and additions on the property. | Land | Improvement |
|---|---|---|---|---|
| 2025 | $363 | $33,500 | $0 | $0 |
| 2024 | $363 | $30,600 | $0 | $0 |
| 2023 | $347 | $25,000 | $0 | $0 |
| 2022 | $591 | $25,000 | $0 | $0 |
| 2021 | $577 | $19,000 | $0 | $0 |
| 2020 | $572 | $18,000 | $0 | $0 |
| 2019 | $563 | $16,800 | $16,800 | $0 |
| 2018 | $584 | $6,800 | $0 | $0 |
| 2017 | $690 | $6,300 | $0 | $0 |
| 2016 | $303 | $5,604 | $0 | $0 |
| 2015 | -- | $5,588 | $0 | $0 |
| 2014 | -- | $5,600 | $0 | $0 |
| 2013 | -- | $5,600 | $0 | $0 |
Agents Affiliated with this Home
-
Kelly Hayes
K
Seller's Agent in 2025
Kelly Hayes
WJH Brokerage MI, LLC
(248) 621-2895
9 in this area
233 Total Sales
Map
Source: Southwestern Michigan Association of REALTORS®
MLS Number: 25015915
APN: 19-26-405-141
- 1485 E Roosevelt Ln Unit 144
- 1480 E Roosevelt Ln Unit 138
- 1476 E Roosevelt Ln Unit 137
- 1462 Eisenhower Ln Unit 133
- 1456 Eisenhower Ln Unit 132
- 1430 E Roosevelt Ln Unit 116
- 1452 Eisenhower Ln Unit 131
- 1427 Mckinley Ln Unit 120
- 1420 E Roosevelt Ln Unit 115
- 1448 Eisenhower Ln Unit 130
- 1415 Mckinley Ln Unit 122
- 1409 Mckinley Ln Unit 123
- 1428 Eisenhower Ln Unit 128
- 1424 Eisenhower Ln Unit 127
- 1403 Mckinley Ln Unit 124
- 1420 Eisenhower Ln Unit 126
- 716 Jackson Ln
- 708 Jackson Ln Unit 14
- 700 Jackson Ln Unit 14
- 1410 Eisenhower Ln Unit 125
