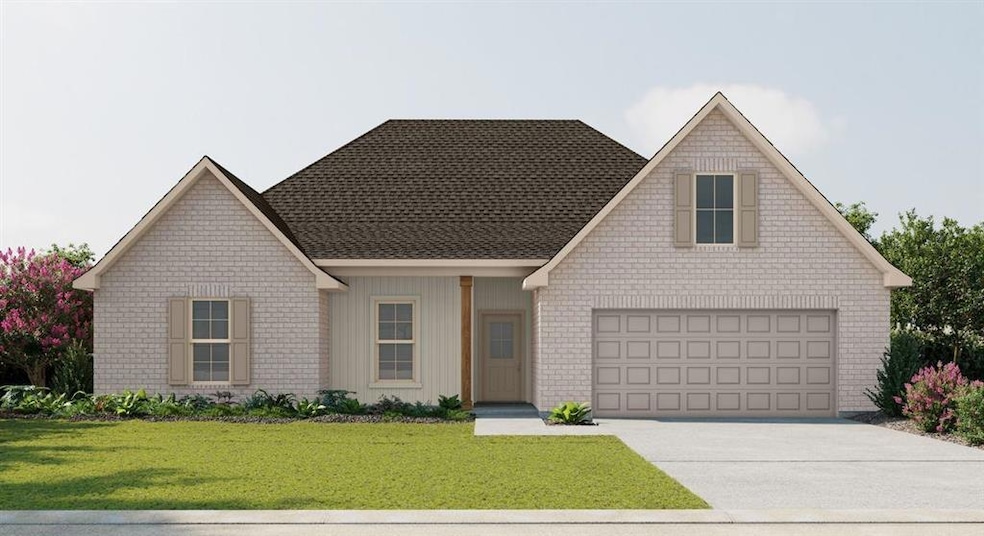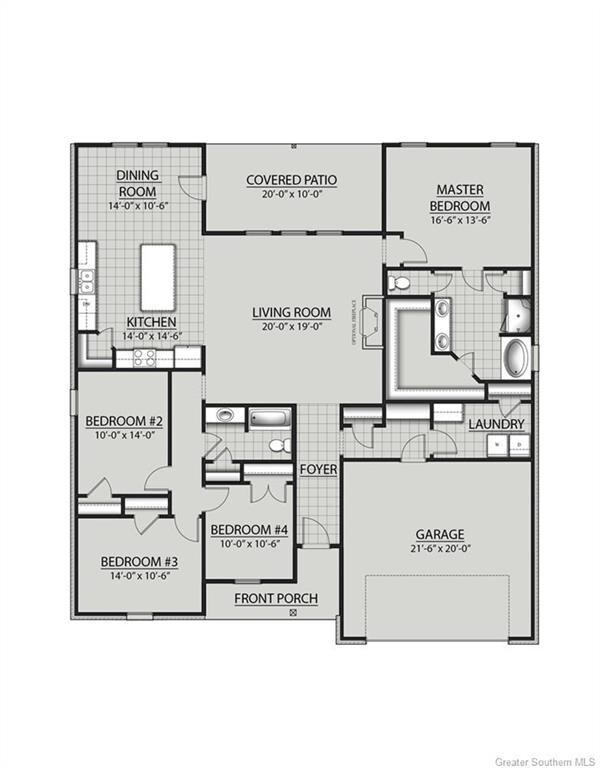1492 Hamlet Ln Lake Charles, LA 70611
Estimated payment $1,765/month
Highlights
- Home Under Construction
- Fishing
- Traditional Architecture
- Moss Bluff Elementary School Rated A-
- Open Floorplan
- Quartz Countertops
About This Home
Brand New Construction in the Moss Bluff area community of Porter's Cove built by DSLD HOMES! The COGNAC V H has an open designed floor plan with 4 bedrooms & 2 bathrooms. This home includes upgraded quartz counters, undermount vanity sinks, stainless appliances, framed bathroom mirrors, cabinet hardware, luxury vinyl plank flooring added in bedrooms & more. Special plan features include undermount kitchen sink, vinyl plank flooring in living room & wet areas, garden tub & separate shower in primary suite, tankless gas water heater, low E tilt-in windows, smart connect Wi-Fi thermostat, rear porch, post tension slab, fully sodded yard & so much more!
Home Details
Home Type
- Single Family
Year Built
- 2025
Lot Details
- 9,097 Sq Ft Lot
- Lot Dimensions are 70x130
- Landscaped
HOA Fees
- $28 Monthly HOA Fees
Parking
- 2 Car Attached Garage
- Front Facing Garage
- Open Parking
Home Design
- Traditional Architecture
- Brick Exterior Construction
- Slab Foundation
- Shingle Roof
- Vinyl Siding
Interior Spaces
- 1-Story Property
- Open Floorplan
- Pull Down Stairs to Attic
- Fire and Smoke Detector
- Washer Hookup
Kitchen
- Electric Range
- Microwave
- Dishwasher
- Kitchen Island
- Quartz Countertops
- Disposal
Bedrooms and Bathrooms
- Dual Sinks
- Bathtub
- Separate Shower
Schools
- Moss Bluff Elementary And Middle School
- Sam Houston High School
Utilities
- Central Heating and Cooling System
- Heating System Uses Natural Gas
- Tankless Water Heater
- Gas Water Heater
Additional Features
- Energy-Efficient Appliances
- Covered Patio or Porch
- Outside City Limits
Community Details
Overview
- Community Management Association, Phone Number (225) 503-2648
- Built by DSLD HOMES
- Porters Cove Subdivision
Recreation
- Fishing
Map
Home Values in the Area
Average Home Value in this Area
Property History
| Date | Event | Price | List to Sale | Price per Sq Ft |
|---|---|---|---|---|
| 11/11/2025 11/11/25 | Pending | -- | -- | -- |
| 11/11/2025 11/11/25 | For Sale | $277,097 | -- | $128 / Sq Ft |
Source: Southwest Louisiana Association of REALTORS®
MLS Number: SWL25102094
- 1488 Hamlet Ln
- 1493 Hamlet Ln
- 1476 Downing Rd
- 1834 Bowen Rd
- 1828 Bowen Rd
- 1813 Bass Run Ln
- 1814 Browning Rd
- 1805 Bowen Rd
- 1799 Bowen Rd
- 1789 Bowen Rd
- 1781 Bowen Rd
- 1753 Bowen Rd
- 1491 Bowen Rd
- Rochelle V H Plan at Porter's Cove
- Cognac V G Plan at Porter's Cove
- Ripley V G Plan at Porter's Cove
- Ripley V H Plan at Porter's Cove
- Croydon IV H Plan at Porter's Cove
- Rayleigh IV G Plan at Porter's Cove
- Ramsey V G Plan at Porter's Cove


