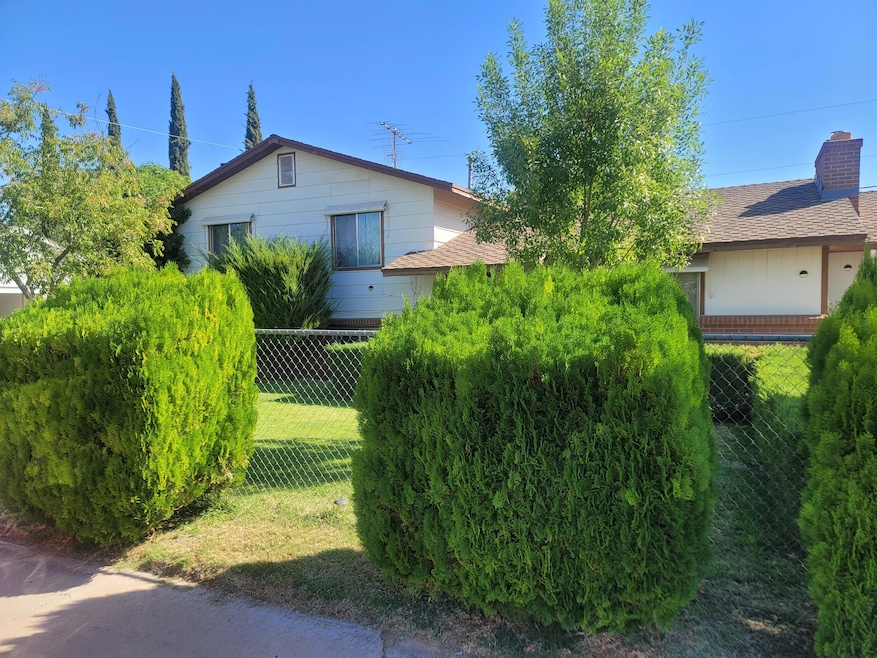
1492 Santa Clara Pkwy Santa Clara, UT 84765
Santa Clara Heights NeighborhoodHighlights
- RV Access or Parking
- 2 Fireplaces
- Private Yard
- Main Floor Primary Bedroom
- Corner Lot
- 3-minute walk to Canyon View Park
About This Home
As of May 2025Huge Price Reduction for Fast Sale! Fully fenced home with 2 full kitchens with all appliances included. Has newer roof, HVAC, exterior paint, additional kitchen added in 2006. RV pad with 220 V and sewer dump. Equipped with hookup for backup generator. Detached workshop with power. (2 living spaces.) Appraised in August for $470,000.
Last Agent to Sell the Property
RE/MAX ASSOCIATES ST GEORGE License #5450308-AB00 Listed on: 10/11/2024

Home Details
Home Type
- Single Family
Est. Annual Taxes
- $1,511
Year Built
- Built in 1976
Lot Details
- 0.25 Acre Lot
- Property is Fully Fenced
- Landscaped
- Corner Lot
- Sprinkler System
- Private Yard
Parking
- Attached Garage
- RV Access or Parking
Home Design
- Brick Exterior Construction
- Slab Foundation
- Asphalt Roof
- Wood Siding
Interior Spaces
- 1,974 Sq Ft Home
- 3-Story Property
- Ceiling Fan
- 2 Fireplaces
- Fireplace Features Masonry
- Double Pane Windows
- Dryer
- Basement
Kitchen
- Free-Standing Range
- Microwave
- Dishwasher
- Disposal
Bedrooms and Bathrooms
- 3 Bedrooms
- Primary Bedroom on Main
- 2 Bathrooms
Outdoor Features
- Covered patio or porch
- Exterior Lighting
- Storage Shed
Schools
- Santa Clara Elementary School
- Snow Canyon Middle School
- Snow Canyon High School
Utilities
- Cooling Available
- Heating System Uses Natural Gas
- Heat Pump System
Community Details
- Santa Clara Heights Subdivision
Listing and Financial Details
- Assessor Parcel Number SC-SCH-E-12
Ownership History
Purchase Details
Home Financials for this Owner
Home Financials are based on the most recent Mortgage that was taken out on this home.Purchase Details
Purchase Details
Similar Homes in Santa Clara, UT
Home Values in the Area
Average Home Value in this Area
Purchase History
| Date | Type | Sale Price | Title Company |
|---|---|---|---|
| Warranty Deed | -- | Metro National Title | |
| Warranty Deed | -- | Metro National Title | |
| Interfamily Deed Transfer | -- | None Available | |
| Warranty Deed | -- | Dixie Title Co |
Mortgage History
| Date | Status | Loan Amount | Loan Type |
|---|---|---|---|
| Open | $367,600 | Credit Line Revolving | |
| Closed | $367,600 | Credit Line Revolving | |
| Previous Owner | $424,500 | Reverse Mortgage Home Equity Conversion Mortgage | |
| Previous Owner | -- | No Value Available | |
| Previous Owner | $307,500 | No Value Available | |
| Previous Owner | $270,000 | Reverse Mortgage Home Equity Conversion Mortgage |
Property History
| Date | Event | Price | Change | Sq Ft Price |
|---|---|---|---|---|
| 05/29/2025 05/29/25 | Sold | -- | -- | -- |
| 05/05/2025 05/05/25 | Pending | -- | -- | -- |
| 05/01/2025 05/01/25 | For Sale | $447,000 | +11.8% | $226 / Sq Ft |
| 11/27/2024 11/27/24 | Sold | -- | -- | -- |
| 11/15/2024 11/15/24 | Pending | -- | -- | -- |
| 11/12/2024 11/12/24 | Price Changed | $399,900 | -11.1% | $203 / Sq Ft |
| 10/28/2024 10/28/24 | Price Changed | $449,900 | -4.3% | $228 / Sq Ft |
| 10/11/2024 10/11/24 | For Sale | $469,900 | -- | $238 / Sq Ft |
Tax History Compared to Growth
Tax History
| Year | Tax Paid | Tax Assessment Tax Assessment Total Assessment is a certain percentage of the fair market value that is determined by local assessors to be the total taxable value of land and additions on the property. | Land | Improvement |
|---|---|---|---|---|
| 2025 | $1,611 | $432,800 | $175,000 | $257,800 |
| 2023 | $1,511 | $221,375 | $82,500 | $138,875 |
| 2022 | $1,638 | $225,390 | $82,500 | $142,890 |
| 2021 | $1,471 | $301,000 | $90,000 | $211,000 |
| 2020 | $1,321 | $254,800 | $75,000 | $179,800 |
| 2019 | $1,210 | $227,900 | $75,000 | $152,900 |
| 2018 | $1,207 | $113,740 | $0 | $0 |
| 2017 | $1,142 | $107,635 | $0 | $0 |
| 2016 | $1,167 | $101,750 | $0 | $0 |
| 2015 | $1,134 | $94,820 | $0 | $0 |
| 2014 | $1,108 | $93,555 | $0 | $0 |
Agents Affiliated with this Home
-
C
Seller's Agent in 2025
CHAD BARKER
RTR HOMES INC.
(435) 229-5136
6 in this area
37 Total Sales
-
R
Buyer's Agent in 2025
RAUL VARGAS
CENTURY 21 EVEREST ST GEORGE
(760) 920-0551
1 in this area
23 Total Sales
-

Seller's Agent in 2024
Neil Gibbs
RE/MAX
(435) 703-4422
1 in this area
81 Total Sales
Map
Source: Washington County Board of REALTORS®
MLS Number: 24-255380
APN: 0099583
- 2598 W Crestview Dr
- 2609 El Vista Dr
- 1290 Heights Dr
- 3823 W Dream Cir Unit 120
- 3940 Hillside Way
- 874 Lugano Ln
- 874 Lugano Ln Unit 5
- 870 Lugano Ln
- 870 Lugano Ln Unit 4
- 2865 Circle Dr
- 19 Boulder Cir
- 34 Bedrock Cir
- 1283 N Gallen Rd
- 1779 N 2330 Cir W
- 2998 Santa Clara Dr
- 2612 W Lava Valley Way
- 1815 Red Mountain Dr
- 3263 Santa Clara Dr
- 3265 Santa Clara Dr
- 2198 W 1465 N






