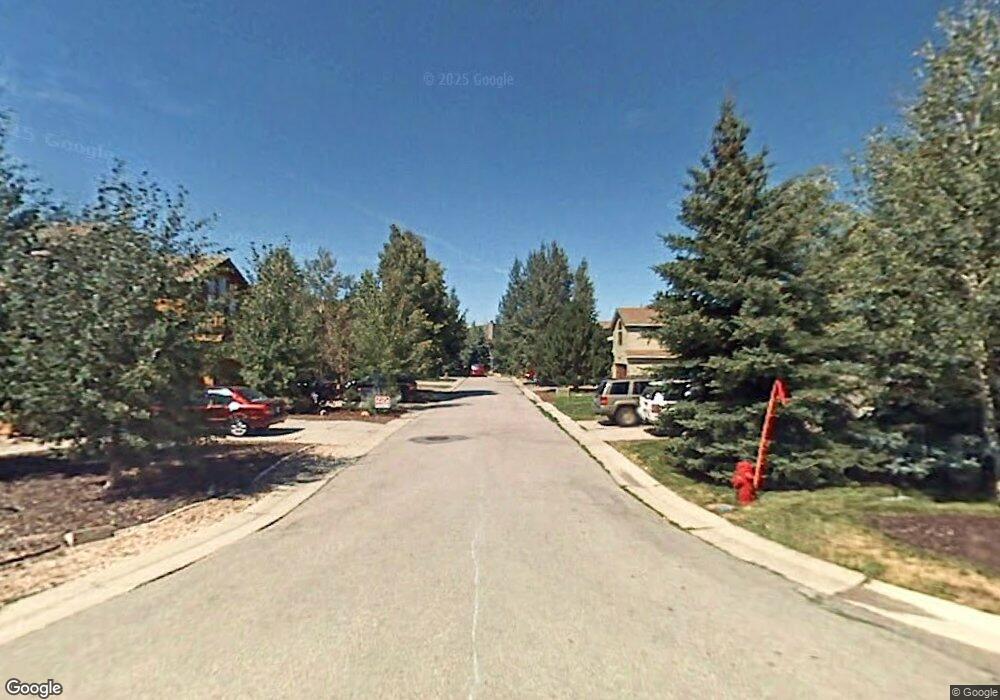1492 W Meadow Loop Rd Park City, UT 84098
Estimated Value: $1,689,000 - $2,504,000
5
Beds
5
Baths
3,236
Sq Ft
$597/Sq Ft
Est. Value
About This Home
This home is located at 1492 W Meadow Loop Rd, Park City, UT 84098 and is currently estimated at $1,932,365, approximately $597 per square foot. 1492 W Meadow Loop Rd is a home located in Summit County with nearby schools including Parley's Park Elementary School, Ecker Hill Middle School, and Treasure Mountain Junior High School.
Ownership History
Date
Name
Owned For
Owner Type
Purchase Details
Closed on
Apr 6, 2022
Sold by
Anne Alden
Bought by
Rami George Asmar Living Trust
Current Estimated Value
Home Financials for this Owner
Home Financials are based on the most recent Mortgage that was taken out on this home.
Original Mortgage
$1,540,000
Outstanding Balance
$1,452,786
Interest Rate
4.67%
Mortgage Type
New Conventional
Estimated Equity
$479,579
Purchase Details
Closed on
Apr 1, 2022
Sold by
Anne Alden
Bought by
Rami George Asmar Living Trust
Home Financials for this Owner
Home Financials are based on the most recent Mortgage that was taken out on this home.
Original Mortgage
$1,540,000
Outstanding Balance
$1,452,786
Interest Rate
4.67%
Mortgage Type
New Conventional
Estimated Equity
$479,579
Purchase Details
Closed on
Jun 10, 2010
Sold by
Mcgrail Jacquelyn A
Bought by
Alden Anne
Purchase Details
Closed on
May 26, 2009
Sold by
The Bank Of New York
Bought by
Mcgrail Jacquelyn A
Create a Home Valuation Report for This Property
The Home Valuation Report is an in-depth analysis detailing your home's value as well as a comparison with similar homes in the area
Home Values in the Area
Average Home Value in this Area
Purchase History
| Date | Buyer | Sale Price | Title Company |
|---|---|---|---|
| Rami George Asmar Living Trust | -- | First American Title | |
| Rami George Asmar Living Trust | -- | First American Title | |
| Alden Anne | -- | -- | |
| Mcgrail Jacquelyn A | -- | -- |
Source: Public Records
Mortgage History
| Date | Status | Borrower | Loan Amount |
|---|---|---|---|
| Open | Rami George Asmar Living Trust | $1,540,000 | |
| Closed | Rami George Asmar Living Trust | $1,540,000 |
Source: Public Records
Tax History Compared to Growth
Tax History
| Year | Tax Paid | Tax Assessment Tax Assessment Total Assessment is a certain percentage of the fair market value that is determined by local assessors to be the total taxable value of land and additions on the property. | Land | Improvement |
|---|---|---|---|---|
| 2024 | $10,999 | $1,896,106 | $550,000 | $1,346,106 |
| 2023 | $10,999 | $1,921,920 | $550,000 | $1,371,920 |
| 2022 | $11,532 | $1,781,329 | $550,000 | $1,231,329 |
| 2021 | $3,992 | $513,925 | $88,000 | $425,925 |
| 2020 | $2,528 | $320,612 | $88,000 | $232,612 |
| 2019 | $2,650 | $320,612 | $88,000 | $232,612 |
| 2018 | $2,272 | $274,931 | $82,500 | $192,431 |
| 2017 | $2,112 | $274,931 | $82,500 | $192,431 |
| 2016 | $2,150 | $260,178 | $82,500 | $177,678 |
| 2015 | $2,384 | $272,248 | $0 | $0 |
| 2013 | $2,091 | $224,970 | $0 | $0 |
Source: Public Records
Map
Nearby Homes
- 1492 Meadow Loop Rd
- 1513 Meadow Loop Rd Unit 3
- 4740 N Silver Meadows Dr Unit 12
- 4824 N Meadow Loop Rd Unit 7
- 1367 Settlement Dr
- 4422 Snyder's Way
- 1921 Roffe Rd
- 1978 Kidd Cir
- 1745 Old Ranch Rd
- 1925 Mahre Dr
- 2044 Mahre Dr
- 5166 Silver Springs Rd
- 1975 Picabo St
- 4209 N Two Creeks Ln
- 4094 Worthington Dr
- 2010 Kidd Cir Unit 30
- 2010 Kidd Cir
- 3996 Voelker Ct
- 5134 Heather Ln
- 5135 Cove Canyon Dr Unit 104
- 1492 W Meadow Loop Rd Unit 21/22
- 1490 W Meadow Loop Rd
- 1484 W Meadow Loop Rd
- 1422 Meadow Loop Rd
- 1422 Meadow Loop Rd
- 1470 W Meadow Loop Rd
- 1464 W Meadow Loop Rd
- 1420 Meadow Loop Rd
- 1460 W Meadow Loop Rd
- 1418 Meadow Loop Rd
- 1382 W Meadow Loop Rd
- 1382 W Meadow Loop Rd Unit 3
- 1462 Meadow Loop Rd
- 1382 Meadow Loop Rd
- 1382 Meadow Loop Rd Unit 3
- 1376 Meadow Loop Rd Unit 67
- 1466 Meadow Loop Rd
- 1378 Meadow Loop Rd
- 1378 Meadow Loop Rd Unit 1378
- 1378 Meadow Loop Rd
