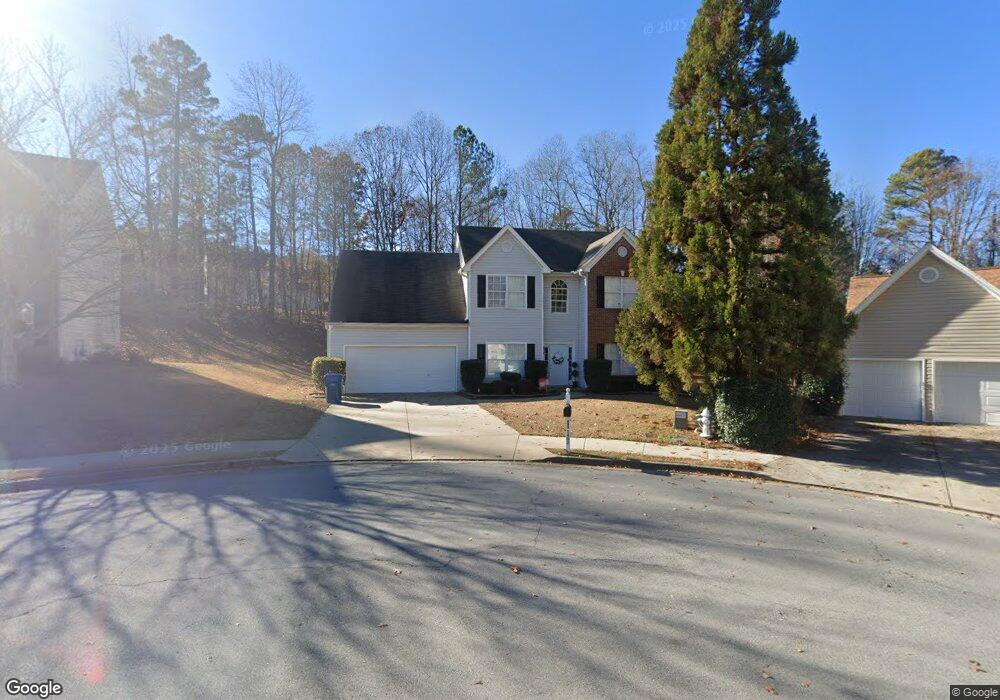1492 Whitaker Park Place Dacula, GA 30019
Estimated Value: $384,000 - $393,023
4
Beds
3
Baths
2,154
Sq Ft
$180/Sq Ft
Est. Value
About This Home
This home is located at 1492 Whitaker Park Place, Dacula, GA 30019 and is currently estimated at $387,006, approximately $179 per square foot. 1492 Whitaker Park Place is a home located in Gwinnett County with nearby schools including Fort Daniel Elementary School, Frank N. Osborne Middle School, and Mill Creek High School.
Ownership History
Date
Name
Owned For
Owner Type
Purchase Details
Closed on
Mar 19, 2020
Sold by
Progress Residential Borrower 12 Llc
Bought by
P4 Sfr Property Owner 1 Llc
Current Estimated Value
Purchase Details
Closed on
Jun 17, 2015
Sold by
Gale Christine M
Bought by
Freo Georgia Llc
Purchase Details
Closed on
Jul 26, 2002
Sold by
Eric Chafin Home Builders Inc
Bought by
Gale Christine M
Home Financials for this Owner
Home Financials are based on the most recent Mortgage that was taken out on this home.
Original Mortgage
$100,000
Interest Rate
6.49%
Mortgage Type
New Conventional
Create a Home Valuation Report for This Property
The Home Valuation Report is an in-depth analysis detailing your home's value as well as a comparison with similar homes in the area
Home Values in the Area
Average Home Value in this Area
Purchase History
| Date | Buyer | Sale Price | Title Company |
|---|---|---|---|
| P4 Sfr Property Owner 1 Llc | -- | -- | |
| Freo Georgia Llc | $167,000 | -- | |
| Gale Christine M | $154,900 | -- |
Source: Public Records
Mortgage History
| Date | Status | Borrower | Loan Amount |
|---|---|---|---|
| Previous Owner | Gale Christine M | $100,000 |
Source: Public Records
Tax History Compared to Growth
Tax History
| Year | Tax Paid | Tax Assessment Tax Assessment Total Assessment is a certain percentage of the fair market value that is determined by local assessors to be the total taxable value of land and additions on the property. | Land | Improvement |
|---|---|---|---|---|
| 2025 | $5,558 | $148,680 | $30,000 | $118,680 |
| 2024 | $4,831 | $148,680 | $30,000 | $118,680 |
| 2023 | $4,831 | $148,680 | $30,000 | $118,680 |
| 2022 | $5,047 | $133,560 | $26,400 | $107,160 |
| 2021 | $3,842 | $98,080 | $19,200 | $78,880 |
| 2020 | $3,197 | $79,720 | $16,000 | $63,720 |
| 2019 | $3,082 | $79,720 | $16,000 | $63,720 |
| 2018 | $3,082 | $79,720 | $16,000 | $63,720 |
| 2016 | $2,647 | $66,800 | $14,000 | $52,800 |
| 2015 | $2,354 | $64,240 | $12,000 | $52,240 |
| 2014 | -- | $64,240 | $12,000 | $52,240 |
Source: Public Records
Map
Nearby Homes
- 1505 Heatherton Rd Unit 4
- 1695 Heatherton Rd Unit 2
- 2416 Moultrie Ct
- 2070 Heatherton Rd
- 2628 Adair Trail
- 2612 Back Creek Chase Unit 1
- 1655 Brisbane Dr
- 1305 Fontainebleau Ct NE
- 1925 Heatherton Rd Unit 1
- 2687 High Creek Run
- 1603 Fort Perry Way
- 2717 High Creek Run Unit 1
- 1400 Wilkes Crest Dr
- 1827 Scouts Walk
- 1720 Fort Daniels Trail
- 2674 Rocky Knoll Ct
- 2706 Captain Ct
- 1618 Rocky Knoll Ln
- 1492 Whitaker Park Place
- 1492 Whitaker Park Place
- 1482 Whitaker Park Place Unit 2
- 1502 Whitaker Park Place
- 1375 Brisbane Dr
- 1315 Brisbane Dr Unit 35
- 1315 Brisbane Dr Unit 2
- 1385 Brisbane Dr
- 1355 Brisbane Dr
- 1335 Brisbane Dr
- 1493 Whitaker Park Place
- 1483 Whitaker Park Place
- 1473 Whitaker Park Place
- 0 Whitaker Park Place Unit 8481872
- 0 Whitaker Park Place Unit 7173260
- 0 Whitaker Park Place Unit 7450587
- 0 Whitaker Park Place Unit 3194471
- 2425 Cordillo Dr
- 2415 Cordillo Dr Unit 2
- 1405 Brisbane Dr Unit 2
