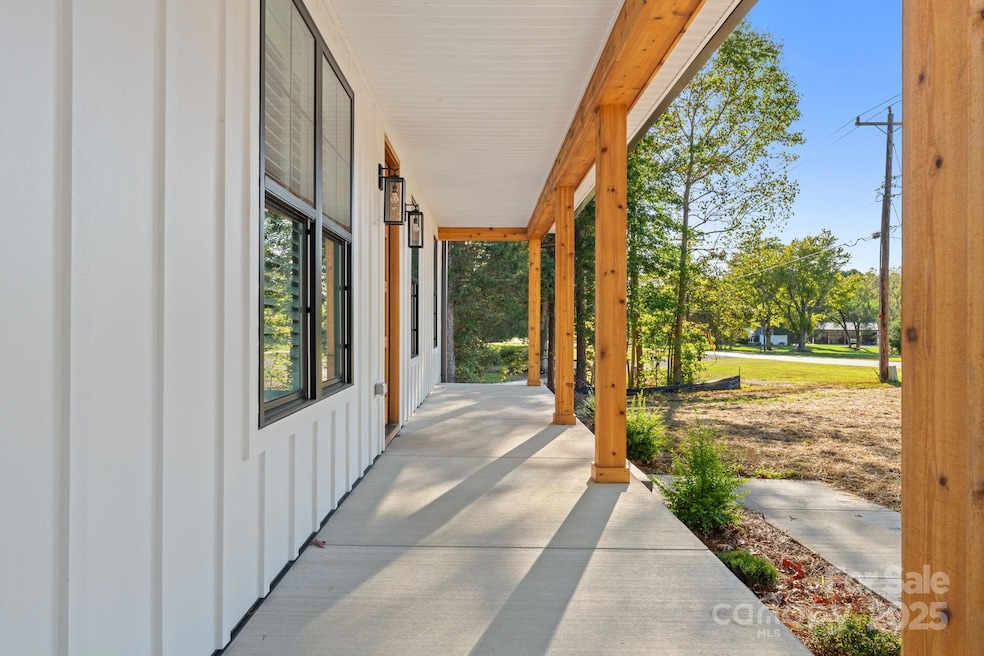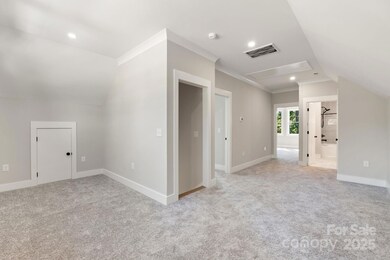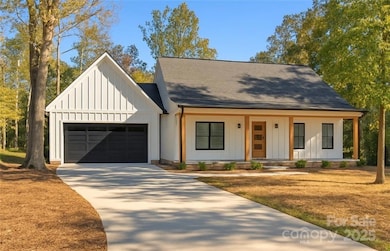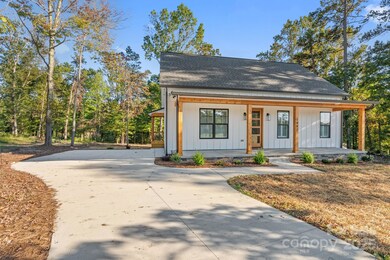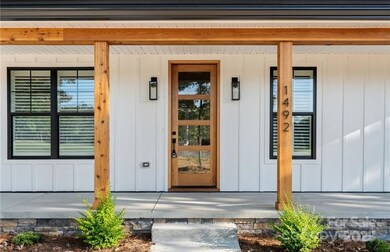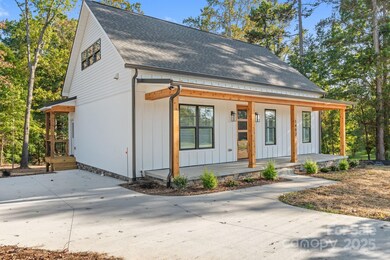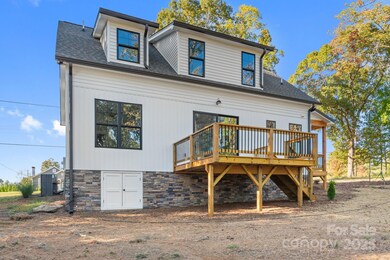1492 Williams Rd Lewisville, NC 27023
Estimated payment $2,649/month
Highlights
- Popular Property
- New Construction
- Traditional Architecture
- Lewisville Elementary School Rated A
- Deck
- Mud Room
About This Home
Modern Farmhouse on 1⁄2 Acre in Lewisville! 2 Car garage started, completion prior to closing. This stunning new construction by Foothills Modern Homes features 3 bedrooms, 2.5 baths, and thoughtful design throughout. Enjoy a high-efficiency HVAC, sealed crawl space with concrete floor and dehumidifier for ample dry storage, and the bonus of no water bill thanks to a private well. Chef’s kitchen with quartz countertops, waterfall-edge built-in dining, and dry bar with beverage cooler. Side-entry mudroom, pocket office, and luxurious primary suite with shiplap and coffered ceiling add style and function. Upstairs offers two bedrooms, full bath, and versatile bonus space. Plantation shutters have just been installed. Do not miss this one.
Listing Agent
Brick & Brass Realty LLC Brokerage Email: christine@brickbrass.com License #323274 Listed on: 11/16/2025
Home Details
Home Type
- Single Family
Est. Annual Taxes
- $156
Year Built
- Built in 2025 | New Construction
Lot Details
- Cleared Lot
- Property is zoned RS40
Parking
- 2 Car Attached Garage
- Front Facing Garage
- Driveway
Home Design
- Traditional Architecture
- Composition Roof
- Hardboard
Interior Spaces
- 2-Story Property
- Plantation Shutters
- Mud Room
- Crawl Space
- Laundry in Mud Room
Kitchen
- Electric Oven
- Electric Range
- Range Hood
- Dishwasher
- Wine Refrigerator
Bedrooms and Bathrooms
Outdoor Features
- Deck
- Front Porch
Utilities
- Central Air
- Heat Pump System
- Septic Tank
Community Details
- No Home Owners Association
Listing and Financial Details
- Assessor Parcel Number 5875-12-9194
Map
Home Values in the Area
Average Home Value in this Area
Tax History
| Year | Tax Paid | Tax Assessment Tax Assessment Total Assessment is a certain percentage of the fair market value that is determined by local assessors to be the total taxable value of land and additions on the property. | Land | Improvement |
|---|---|---|---|---|
| 2025 | $156 | $25,200 | $21,200 | $4,000 |
| 2024 | $156 | $20,300 | $16,400 | $3,900 |
| 2023 | $156 | $20,300 | $16,400 | $3,900 |
| 2022 | $156 | $20,300 | $16,400 | $3,900 |
| 2021 | $155 | $20,300 | $16,400 | $3,900 |
| 2020 | $153 | $18,400 | $15,900 | $2,500 |
| 2019 | $155 | $18,400 | $15,900 | $2,500 |
| 2018 | $149 | $18,400 | $15,900 | $2,500 |
| 2016 | $158 | $19,461 | $16,961 | $2,500 |
| 2015 | $158 | $19,461 | $16,961 | $2,500 |
| 2014 | $155 | $19,461 | $16,961 | $2,500 |
Property History
| Date | Event | Price | List to Sale | Price per Sq Ft |
|---|---|---|---|---|
| 11/16/2025 11/16/25 | For Sale | $499,000 | -- | $254 / Sq Ft |
Purchase History
| Date | Type | Sale Price | Title Company |
|---|---|---|---|
| Warranty Deed | -- | None Listed On Document | |
| Warranty Deed | $23,500 | None Listed On Document | |
| Warranty Deed | $23,500 | None Listed On Document |
Source: Canopy MLS (Canopy Realtor® Association)
MLS Number: 4322331
APN: 5875-12-9194
- 1570 Williams Rd
- 1430 Messick Oaks Trail
- 361 Lewisville Trails Rd
- 550 Doub Rd
- 1317 Creek Knoll Dr
- 1329 Creek Knoll Dr
- 1335 Creek Knoll Dr
- 1214 Flyway Ct
- 534 Doub Rd
- 1287 Creek Knoll Dr
- 520 Doub Rd
- 539 Doub Rd
- 1839 Songbird Ln
- 9105 Concord Church Rd
- 1099 Cresthaven Rd
- 300 Doub Rd
- 8704 Concord Church Rd
- Roller Mill Plan at Montrachet
- Roller Mill II Plan at Montrachet
- Oak Crest Plan at Montrachet
- 347 Pilot Ridge Dr
- 252 Lewisville Clemmons Rd
- 125 Sedgewick Ridge Ct
- 1005 Chockecherry Ln
- 7229 Lalanda Dr
- 5766 Woodside Forest Trail
- 130 Shallowford Reserve Dr
- 6539 Pegram Farm Rd
- 2053 Spring Wind Rd
- 1795 Havenbrook Ct
- 5804 Sir Knight Cir
- 6000 Southcrest Dr
- 6901 Morgan Place Dr
- 6941 Hanesbrook Cir Unit 101
- 114 Willow Trace Cir
- 6217 Highland Brook Dr
- 5526 Hydrangea St
- 8193 Steeplechase Cir
- 5529 Glad Acres Rd
- 110 Harper Ridge Ct
