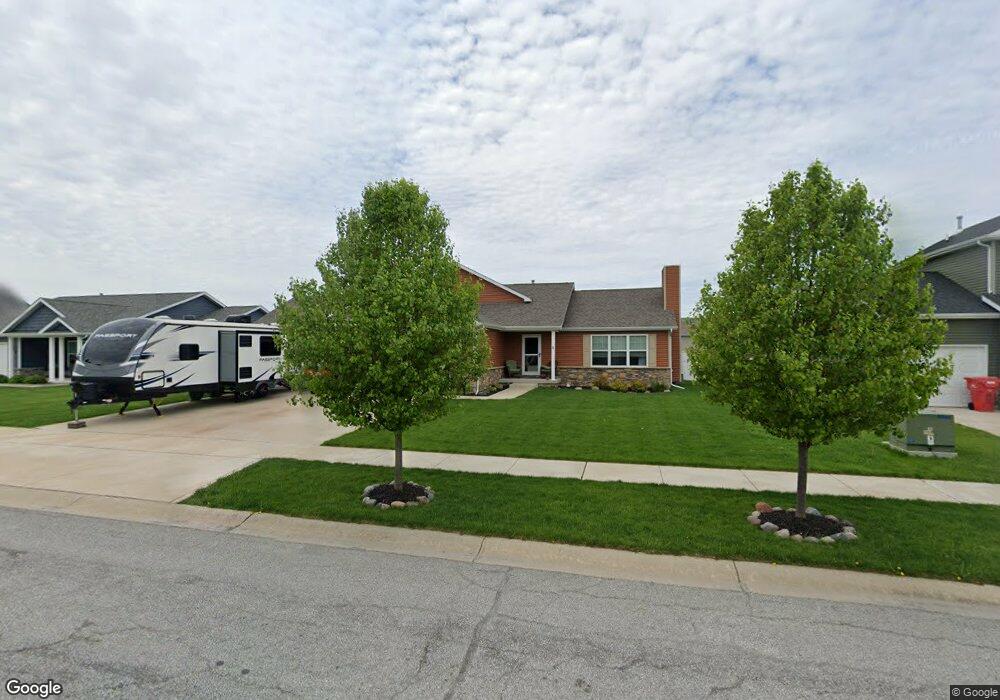14920 Euclid St Cedar Lake, IN 46303
West Creek NeighborhoodEstimated Value: $400,000 - $472,000
3
Beds
2
Baths
1,530
Sq Ft
$292/Sq Ft
Est. Value
About This Home
This home is located at 14920 Euclid St, Cedar Lake, IN 46303 and is currently estimated at $446,525, approximately $291 per square foot. 14920 Euclid St is a home located in Lake County with nearby schools including Lowell Middle School and Lowell Senior High School.
Ownership History
Date
Name
Owned For
Owner Type
Purchase Details
Closed on
Oct 9, 2018
Sold by
Lifehouse Homes Llc
Bought by
Mckay Robert W and Mckay Mary K
Current Estimated Value
Home Financials for this Owner
Home Financials are based on the most recent Mortgage that was taken out on this home.
Original Mortgage
$252,843
Outstanding Balance
$220,494
Interest Rate
4.5%
Mortgage Type
New Conventional
Estimated Equity
$226,031
Purchase Details
Closed on
Jun 6, 2018
Sold by
Arnold Kim
Bought by
Lifehouse Homes Llc
Home Financials for this Owner
Home Financials are based on the most recent Mortgage that was taken out on this home.
Original Mortgage
$199,800
Interest Rate
4.5%
Mortgage Type
Commercial
Create a Home Valuation Report for This Property
The Home Valuation Report is an in-depth analysis detailing your home's value as well as a comparison with similar homes in the area
Home Values in the Area
Average Home Value in this Area
Purchase History
| Date | Buyer | Sale Price | Title Company |
|---|---|---|---|
| Mckay Robert W | -- | Chicago Title Insurance Co | |
| Lifehouse Homes Llc | -- | None Available |
Source: Public Records
Mortgage History
| Date | Status | Borrower | Loan Amount |
|---|---|---|---|
| Open | Mckay Robert W | $252,843 | |
| Previous Owner | Lifehouse Homes Llc | $199,800 |
Source: Public Records
Tax History Compared to Growth
Tax History
| Year | Tax Paid | Tax Assessment Tax Assessment Total Assessment is a certain percentage of the fair market value that is determined by local assessors to be the total taxable value of land and additions on the property. | Land | Improvement |
|---|---|---|---|---|
| 2024 | $11,076 | $427,400 | $55,400 | $372,000 |
| 2023 | $3,460 | $428,100 | $55,400 | $372,700 |
| 2022 | $3,460 | $346,000 | $55,400 | $290,600 |
| 2021 | $3,272 | $327,200 | $39,700 | $287,500 |
| 2020 | $3,115 | $311,500 | $39,700 | $271,800 |
| 2019 | $2,929 | $292,900 | $39,700 | $253,200 |
| 2018 | $5 | $100 | $100 | $0 |
| 2017 | $5 | $100 | $100 | $0 |
| 2016 | $5 | $100 | $100 | $0 |
| 2014 | $5 | $100 | $100 | $0 |
| 2013 | $5 | $100 | $100 | $0 |
Source: Public Records
Map
Nearby Homes
- The Hayes Plan at Lynnsway - The Cottage Homes at Lynnsway
- 15026 Drummond St
- 14846A Carey St Unit A
- 14836A Carey St
- 14826 Carey St Unit A
- 14745 Ivy St
- 14702 Drummond St Unit A
- 9814 W 146th Ave
- 14515 Garden Way
- 14556 Clover Ave
- 14486 Clover Ave
- 14396 Clover Ave
- 9218 W 155th Ave
- 14162 Magnolia St
- 14250 Heritage Way
- 9992 W 141st Ln
- 9012 W 142nd Ave
- 10421 Paramount Way
- 10741 W 141st Ave
- 14022 Paramount Way
- 14924 Euclid St
- 14914 Euclid St
- 23901 Euclid St
- 14945 Drummond St
- 14915 Drummond St Unit A
- 14915B Drummond St
- 14931 Euclid St
- 14933 Drummond St
- 14915 Drummond St Unit A
- 14932 Euclid St
- 14927 Euclid St
- 14939 Drummond St
- 14905-b Drummond Ave Unit B
- 14904 Euclid St
- 14911 Euclid St
- 14925B Drummond St
- 14905 Drummond St Unit A
- 14905 Drummond St
- 14905 Drummond St Unit B
- 14925A Drummond St
