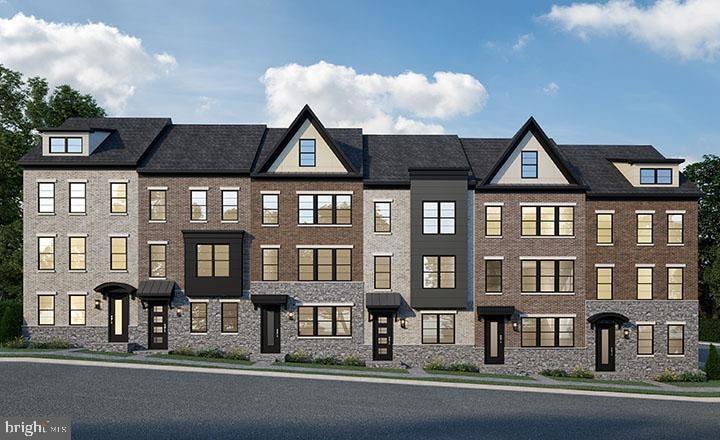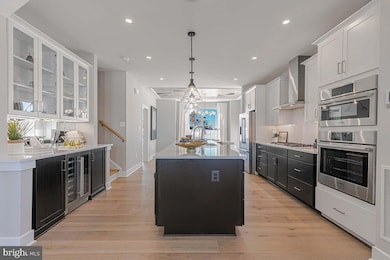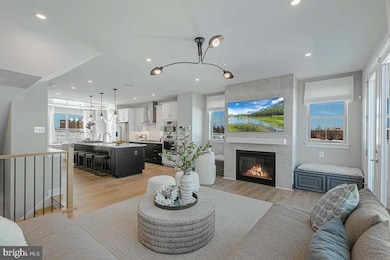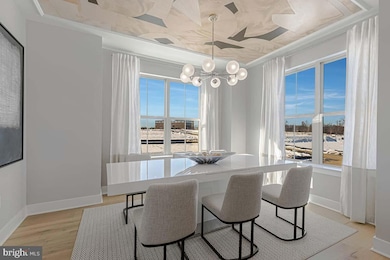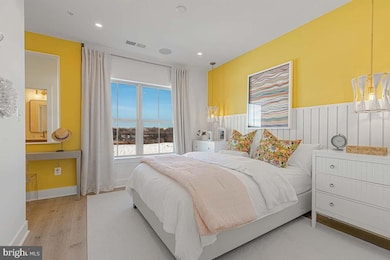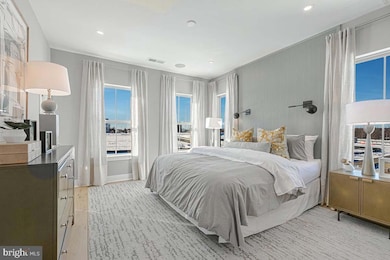14920 Swat St Potomac, MD 20850
Shady Grove NeighborhoodEstimated payment $6,691/month
Highlights
- Fitness Center
- New Construction
- Clubhouse
- Stone Mill Elementary Rated A
- Gourmet Kitchen
- Contemporary Architecture
About This Home
**NEW CONSTRUCTION** The Westmore Extended by Craftmark Homes at the Grove is on the MARKET NOW! It has everything the Westmore has with new features and more space! What an incredible gem this townhome is! With 4 spacious bedrooms and 4 and 1/2 baths. It truly has everything a family could desire. The 10' high ceilings and the hardwood floors on the main level add a touch of elegance, and with Bosch appliances and beautiful quartz countertops, the kitchen is a chef’s dream! The Extensive and Multifunctional Loft can be used as an office/guest bedroom/entertaining space/man cave or all of the above. The possibilities are endless. The layout is perfect for entertaining, especially with the seamless flow from the main living area to the deck. Imagine cozy nights by the gas fireplace and gatherings with friends and family. Plus, having a large walk-in laundry room conveniently located on the same level as the primary suite is such a bonus! Being in the vibrant GROVE community is simply the cherry on top! With all the exciting amenities there’s always something to do which include the Swimming Pool and the Fitness Center in the Clubhouse also, easy access to shopping, dining, and top rated schools! This home really captures the essence of modern living in a lively neighborhood. What a delightful opportunity to own such an exquisite property! Deliveries available in 2025!
Open House Schedule
-
Saturday, January 24, 202612:00 to 4:00 pm1/24/2026 12:00:00 PM +00:001/24/2026 4:00:00 PM +00:00Add to Calendar
-
Sunday, January 25, 202612:00 to 4:00 pm1/25/2026 12:00:00 PM +00:001/25/2026 4:00:00 PM +00:00Add to Calendar
Townhouse Details
Home Type
- Townhome
Lot Details
- 2,780 Sq Ft Lot
- Property is in excellent condition
HOA Fees
- $150 Monthly HOA Fees
Parking
- 4 Car Attached Garage
- Rear-Facing Garage
Home Design
- New Construction
- Contemporary Architecture
- Slab Foundation
- Stone Siding
- Brick Front
- HardiePlank Type
Interior Spaces
- 2,780 Sq Ft Home
- Property has 4 Levels
- Ceiling height of 9 feet or more
- 1 Fireplace
- Wood Flooring
- Gourmet Kitchen
Bedrooms and Bathrooms
- 4 Bedrooms
Eco-Friendly Details
- ENERGY STAR Qualified Equipment for Heating
Schools
- Stone Mill Elementary School
- Cabin John Middle School
- Thomas S. Wootton High School
Utilities
- Forced Air Zoned Heating and Cooling System
- Cooling System Utilizes Bottled Gas
- Cooling System Utilizes Natural Gas
- Programmable Thermostat
- 60+ Gallon Tank
Community Details
Overview
- Association fees include snow removal, trash
- Built by Craftmark Homes
- The Grove Subdivision, Westmore Floorplan
Amenities
- Clubhouse
Recreation
- Community Playground
- Fitness Center
- Community Pool
- Jogging Path
- Bike Trail
Map
Home Values in the Area
Average Home Value in this Area
Property History
| Date | Event | Price | List to Sale | Price per Sq Ft |
|---|---|---|---|---|
| 01/07/2026 01/07/26 | Price Changed | $1,056,209 | -3.6% | $380 / Sq Ft |
| 11/21/2025 11/21/25 | Price Changed | $1,096,209 | -2.8% | $394 / Sq Ft |
| 09/18/2025 09/18/25 | For Sale | $1,127,214 | -- | $405 / Sq Ft |
Source: Bright MLS
MLS Number: MDMC2200596
- 14928 Swat St Unit 1
- 4606 Integrity Aly
- 14944 Dispatch St Unit 2
- 14920 Dispatch St
- 14916 Dispatch St Unit 15
- 14925 Dispatch St
- 14917 Dispatch St
- 11142 Medical Center Dr Unit 7C-3
- 4921 Purdy Aly
- 4911 Purdy Aly
- TBD NW New Vista Way Unit 5
- 9957 Foxborough Cir
- 10152 Sterling Terrace
- 21 Sterling Ct
- 28 Sterling Ct
- 10101 Sterling Terrace
- 15301 Diamond Cove Terrace Unit 8E
- 15306 Diamond Cove Terrace
- 15305 Diamond Cove Terrace Unit C
- 10007 Vanderbilt Cir Unit 7
- 14920 Dispatch St
- 10031 Blackwell Rd
- 14823 Wootton Manor Ct
- 76 Sand Hills Dr
- 10 Robert Treat Paine
- 9936 Foxborough Cir
- 14431 Traville Gardens Cir
- 14703 Prairie Landing Way
- 10134 Sterling Terrace
- 9901 Gable Ridge Terrace
- 10515 Smithy Ct
- 10603 Tuppence Ct
- 14603 Devereaux Terrace
- 14719 Chisholm Landing Way
- 15302 Diamond Cove Terrace
- 15301 Diamond Cove Terrace Unit 8
- 14240 Alta Oaks Dr Unit FL2-ID8416A
- 14240 Alta Oaks Dr Unit FL1-ID8068A
- 14240 Alta Oaks Dr Unit FL1-ID8279A
- 14240 Alta Oaks Dr Unit FL2-ID8663A
