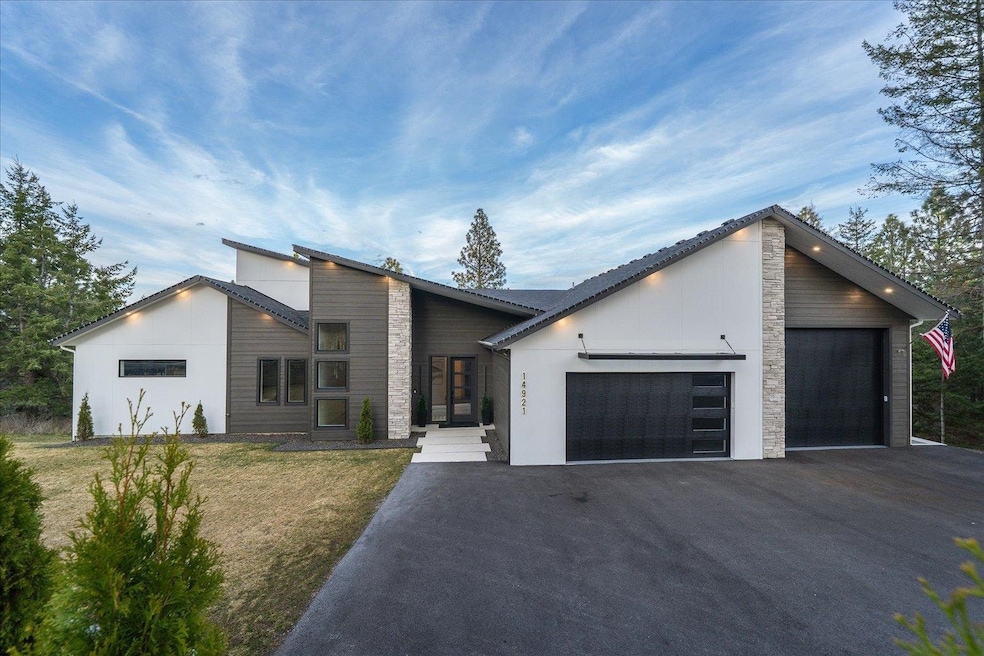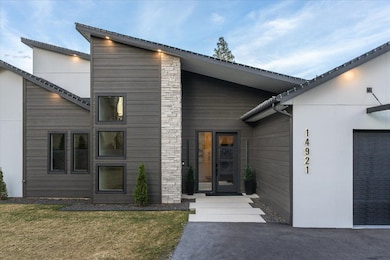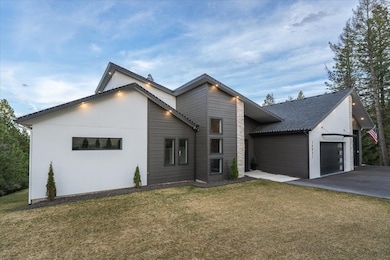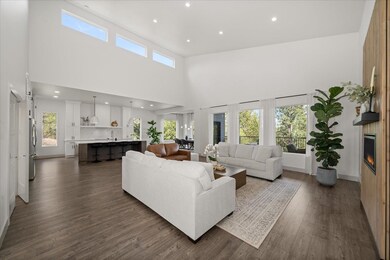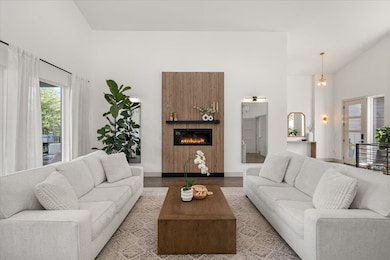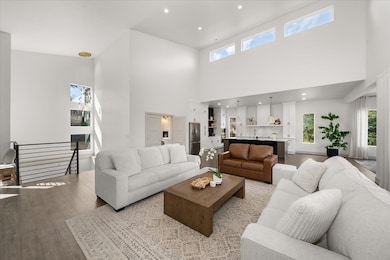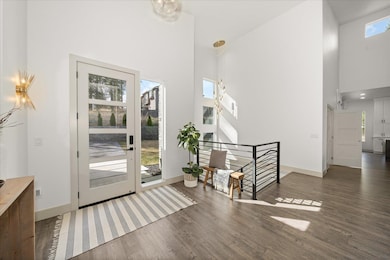
14921 E Ridge Ln Veradale, WA 99037
Highlights
- Contemporary Architecture
- Solid Surface Countertops
- Double Oven
- Territorial View
- Electric Vehicle Charging Station
- 3 Car Attached Garage
About This Home
As of May 2025Nestled on half acre in Bella Vista, this stunning 4332 sqft home offers 4 beds, 5 baths, and office, all set on private road with beautiful territorial views. Open concept main floor features a chef’s kitchen with 10’ island, quartz countertops, and a hidden pantry. The spacious living area is defined by soaring ceilings and gorgeous gas fireplace complemented by an ensuite with a 3/4 bath, a powder room, and convenient laundry room. The lower level offers a spacious rec room with a wet bar plus 3 beds and 2.5 baths. Luxurious primary suite includes tiled shower, garden tub, double vanity, and expansive walk-in closet leading to a 2nd laundry room. Additional features include dual-zone smart thermostat, oversized 2-car garage with RV bay, and 50 amp car charger. Multiple outdoor lounge areas provide the perfect space to entertain guests while overlooking the beautifully landscaped backyard, complete with a sprinkler system. This home offers the perfect blend of elegance and comfort.
Last Agent to Sell the Property
Coldwell Banker Tomlinson License #139632 Listed on: 03/27/2025

Home Details
Home Type
- Single Family
Est. Annual Taxes
- $8,439
Year Built
- Built in 2023
Lot Details
- 0.58 Acre Lot
- Property fronts a private road
- Sprinkler System
Parking
- 3 Car Attached Garage
Home Design
- Contemporary Architecture
- Brick or Stone Veneer
Interior Spaces
- 4,332 Sq Ft Home
- 1-Story Property
- Gas Fireplace
- Territorial Views
Kitchen
- Double Oven
- Microwave
- Dishwasher
- Solid Surface Countertops
- Disposal
Bedrooms and Bathrooms
- 4 Bedrooms
- 5 Bathrooms
Laundry
- Dryer
- Washer
Basement
- Basement Fills Entire Space Under The House
- Basement with some natural light
Accessible Home Design
- Halls are 32 inches wide or more
- Doors are 32 inches wide or more
Schools
- Horizon Middle School
- University High School
Utilities
- Forced Air Zoned Heating and Cooling System
- High Speed Internet
Listing and Financial Details
- Assessor Parcel Number 44021.2401
Community Details
Overview
- Property has a Home Owners Association
- Bella Vista Subdivision
- Electric Vehicle Charging Station
Amenities
- Community Deck or Porch
Ownership History
Purchase Details
Home Financials for this Owner
Home Financials are based on the most recent Mortgage that was taken out on this home.Purchase Details
Purchase Details
Purchase Details
Purchase Details
Similar Homes in the area
Home Values in the Area
Average Home Value in this Area
Purchase History
| Date | Type | Sale Price | Title Company |
|---|---|---|---|
| Warranty Deed | $1,280,000 | First American Title | |
| Warranty Deed | $116,070 | First American Title Ins Co | |
| Warranty Deed | $101,000 | First American Title Ins Co | |
| Quit Claim Deed | -- | Spokane County Title Co | |
| Warranty Deed | -- | First American Title Ins |
Mortgage History
| Date | Status | Loan Amount | Loan Type |
|---|---|---|---|
| Open | $780,000 | New Conventional | |
| Previous Owner | $91,800 | Credit Line Revolving | |
| Previous Owner | $280,000 | New Conventional | |
| Previous Owner | $330,000 | New Conventional |
Property History
| Date | Event | Price | Change | Sq Ft Price |
|---|---|---|---|---|
| 05/21/2025 05/21/25 | Sold | $1,280,000 | 0.0% | $295 / Sq Ft |
| 04/24/2025 04/24/25 | Pending | -- | -- | -- |
| 03/27/2025 03/27/25 | For Sale | $1,280,000 | -- | $295 / Sq Ft |
Tax History Compared to Growth
Tax History
| Year | Tax Paid | Tax Assessment Tax Assessment Total Assessment is a certain percentage of the fair market value that is determined by local assessors to be the total taxable value of land and additions on the property. | Land | Improvement |
|---|---|---|---|---|
| 2025 | $8,439 | $1,039,600 | $120,000 | $919,600 |
| 2024 | $8,439 | $825,100 | $120,000 | $705,100 |
| 2023 | $947 | $100,000 | $100,000 | $0 |
| 2022 | $1,159 | $100,000 | $100,000 | $0 |
| 2021 | $977 | $81,400 | $81,400 | $0 |
| 2020 | $957 | $81,400 | $81,400 | $0 |
| 2019 | $935 | $81,400 | $81,400 | $0 |
| 2018 | $1,027 | $74,000 | $74,000 | $0 |
| 2017 | $946 | $69,000 | $69,000 | $0 |
| 2016 | $846 | $60,000 | $60,000 | $0 |
| 2015 | $835 | $60,000 | $60,000 | $0 |
| 2014 | -- | $60,000 | $60,000 | $0 |
| 2013 | -- | $0 | $0 | $0 |
Agents Affiliated with this Home
-

Seller's Agent in 2025
Lilly Ekkert
Coldwell Banker Tomlinson
(509) 990-8776
39 Total Sales
-

Buyer's Agent in 2025
Barbara Huff
COMPASS
(509) 842-7582
85 Total Sales
Map
Source: Spokane Association of REALTORS®
MLS Number: 202513875
APN: 44021.2401
- 14712 E Carlyle Ln
- 15016 E Bella Vista Ln
- 14410 E 45th Ct
- 15013 E Shelly Ct
- 5402 S Morrow Park Rd Unit 5336 S Morrow Park R
- 5402 S Morrow Park Rd
- 5336 S Morrow Park Rd
- 4720 S Wildwood Ln
- 4812 S Wildwood Ln
- 4125 S Suncrest Ln
- 4127 S Sullivan Rd
- 5215 S Conklin Rd
- 4821 S Conklin Rd
- 4023 S Suncrest Ln
- 4012 S Terra Verde Dr
- 4028 S Suncrest Dr
- 14329 E 39th Ln
- 3929 S Best Ct
- 14228 E 39th Ln
- 6808 S Jackson Ridge Ln
