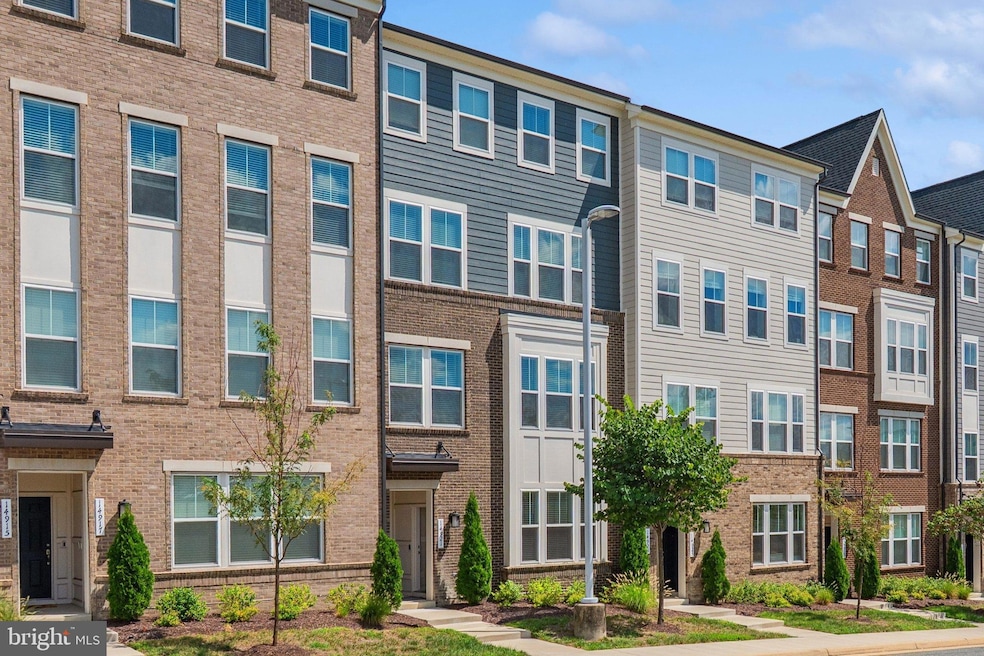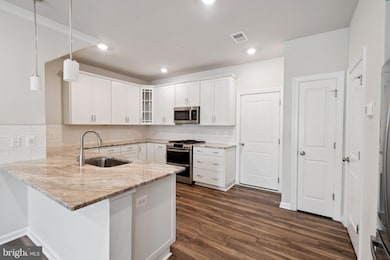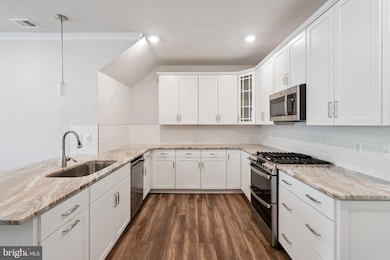14921 River Walk Way Woodbridge, VA 22191
Stonebridge NeighborhoodHighlights
- Open Floorplan
- Upgraded Countertops
- Stainless Steel Appliances
- Colonial Architecture
- Breakfast Area or Nook
- 1 Car Direct Access Garage
About This Home
RARELY AVAILABLE LOWER-LEVEL (TWO-LEVEL) CONDO IN STONEBRIDGE AREA!
Welcome to 14921 River Walk Way a beautifully maintained, two-level condo offering a bright, open layout with 9-foot ceilings that elevate the main level’s spacious feel.
Kitchen
Designed for everyday living and entertaining, the kitchen features granite countertops, ample prep space, and a premium stainless-steel 5-burner gas range with double-oven air fryer, Wi-Fi connectivity, and a vented over-the-range microwave—an upgraded package valued at nearly $19,000. Pendant lighting over the granite counter and additional modern fixtures add style, and a pull-out waste basket boosts convenience.
Living & Dining
Open-concept dining and living areas flow seamlessly, welcoming natural light. The living room includes upgraded LED lighting for a clean, modern look.
Bedrooms & Laundry
Upstairs, the spacious owner’s suite showcases tray ceilings, a walk-in closet, and a private bath with a walk-in shower with glass enclosure, double sinks, a full-width vanity mirror, and LED lighting upgrades. Two additional bedrooms offer versatility for guests, family, or a home office. For added convenience, the laundry room is on the bedroom level and includes a full-size washer and dryer both convey.
Smart & Modern Upgrades
Ring video doorbell (Wi-Fi ready)
Smart front-door key system
EV-ready 50-amp car-charging plug in the garage
Outdoor Space & Location
Enjoy your private outdoor space—perfect for morning coffee or evening relaxation. Commuting is a breeze with quick access to I-95, Route 1, and the Woodbridge VRE. Even better, you’re directly across from Stonebridge at Potomac Town Center for premier shopping, dining, and entertainment.
Key Features
Rarely available lower-level, two-level condo with 3 bedrooms & 2.5 baths
9-ft ceilings on main level
Owner’s suite with tray ceiling, walk-in closet & private bath
Granite kitchen with premium stainless appliances
Upgraded lighting in kitchen, living room & owner’s suite
Bedroom-level laundry with full-size W/D (convey)
Ring doorbell & smart key entry
EV-ready with 50-amp garage plug
Private outdoor space
Prime location near commuter routes, Potomac Mills & Stonebridge
This Woodbridge condo combines modern finishes, smart technology, and an unbeatable location. Schedule your private showing today!
Listing Agent
Berkshire Hathaway HomeServices PenFed Realty License #0225252378 Listed on: 08/29/2025

Townhouse Details
Home Type
- Townhome
Est. Annual Taxes
- $4,089
Year Built
- Built in 2022
HOA Fees
Parking
- 1 Car Direct Access Garage
- Rear-Facing Garage
- Parking Lot
Home Design
- Colonial Architecture
- Slab Foundation
Interior Spaces
- 1,613 Sq Ft Home
- Property has 2 Levels
- Open Floorplan
- Recessed Lighting
- Window Treatments
- Dining Area
- Carpet
Kitchen
- Breakfast Area or Nook
- Stove
- Built-In Microwave
- Ice Maker
- Dishwasher
- Stainless Steel Appliances
- Upgraded Countertops
- Disposal
Bedrooms and Bathrooms
- 3 Bedrooms
- Walk-In Closet
Laundry
- Laundry on upper level
- Dryer
- Washer
Schools
- Marumsco Hills Elementary School
- Rippon Middle School
- Freedom High School
Utilities
- Forced Air Heating and Cooling System
- Natural Gas Water Heater
Listing and Financial Details
- Residential Lease
- Security Deposit $3,100
- Requires 1 Month of Rent Paid Up Front
- Tenant pays for utilities - some, gas, electricity
- Rent includes common area maintenance, grounds maintenance, hoa/condo fee, trash removal, water, sewer, snow removal
- No Smoking Allowed
- 12-Month Min and 24-Month Max Lease Term
- Available 9/1/25
- $40 Application Fee
- $125 Repair Deductible
- Assessor Parcel Number 8291-94-7267.01
Community Details
Overview
- Potomac Town Center Subdivision
Pet Policy
- Cats Allowed
Map
Source: Bright MLS
MLS Number: VAPW2102450
APN: 8291-94-7267.01
- 14983 River Walk Way
- 2593 Eastbourne Dr Unit 271
- 2710 Sheffield Hill Way
- 2313 Brookmoor Ln Unit 347A
- 2348 Brookmoor Ln Unit 383A
- 2703 Sheffield Hill Way
- 2691 Sheffield Hill Way
- 14762 Potomac Branch Dr
- 2218 Margraf Cir
- 2242 Margraf Cir
- 2520 Neabsco Common Place
- 14669 Crossfield Way
- 2548 Neabsco Common Place
- 2546 Neabsco Common Place
- 2544 Neabsco Common Place
- 2542 Neabsco Common Place
- 2540 Neabsco Common Place
- 2224 Merseyside Dr Unit 77
- 2538 Neabsco Common Place
- 2536 Neabsco Common Place
- 2329 Stephanie Tessa Ln
- 14701 River Walk Way
- 2380 Brookmoor Ln
- 2702 Sheffield Hill Way Unit 221
- 2675 Sheffield Hill Way Unit 164
- 2263 Oberlin Dr
- 15229 Lancashire Dr Unit 373
- 2224 Margraf Cir
- 14580 Crossfield Way Unit 89A
- 2205 Greywing St
- 15200 Leicestershire St
- 14752 Malloy Ct
- 2701 Neabsco Common Place
- 14784 Mason Creek Cir
- 15262 Torbay Way
- 2170 Sentry Falls Way
- 15001 Potomac Heights Place
- 1989 Delaware Dr
- 15224 Wentwood Ln
- 15170 Wentwood Ln






