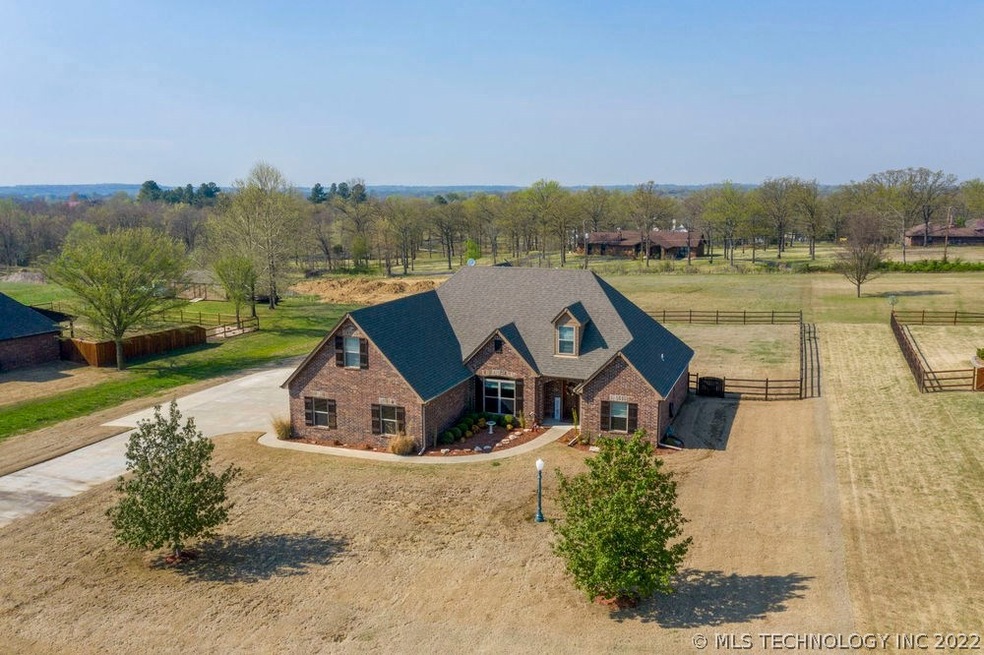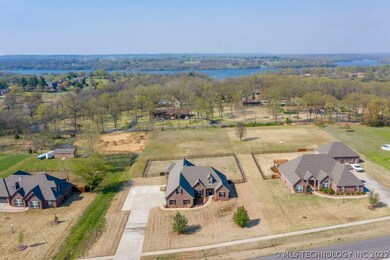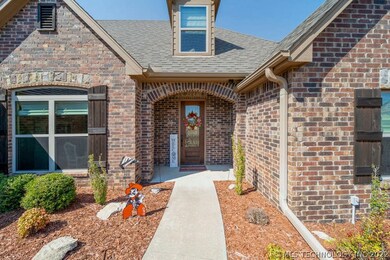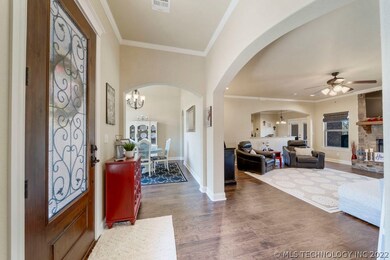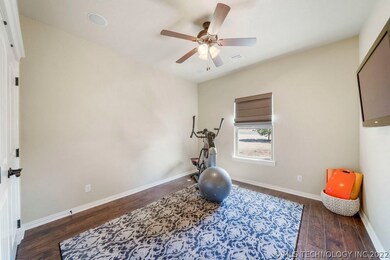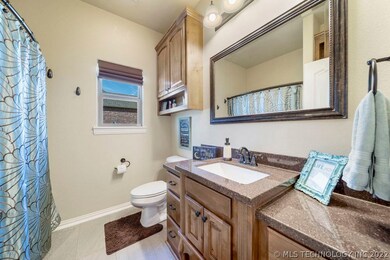
14923 E Fieldstone Dr N Claremore, OK 74017
Highlights
- Vaulted Ceiling
- Attic
- Covered Patio or Porch
- Justus-Tiawah Public School Rated A-
- Granite Countertops
- 3 Car Attached Garage
About This Home
As of June 2025Beautiful home with lots of upgrades. Sits on 1 1/4 acres. Open floor plan. 5 bed, 3 bath, 3 car garage. 5th bed could be 2nd master suite or gameroom. Built in speakers, automation, and intercom throughout. 2 floored walk in attics. Owner/Agent
Last Agent to Sell the Property
Keller Williams Premier License #179671 Listed on: 04/10/2019

Home Details
Home Type
- Single Family
Est. Annual Taxes
- $2,235
Year Built
- Built in 2013
Lot Details
- 1.25 Acre Lot
- South Facing Home
- Chain Link Fence
- Landscaped
- Sprinkler System
HOA Fees
- $8 Monthly HOA Fees
Parking
- 3 Car Attached Garage
- Parking Storage or Cabinetry
- Workshop in Garage
- Side Facing Garage
Home Design
- Brick Exterior Construction
- Slab Foundation
- Frame Construction
- Fiberglass Roof
- Asphalt
Interior Spaces
- 3,027 Sq Ft Home
- 2-Story Property
- Wired For Data
- Vaulted Ceiling
- Ceiling Fan
- Gas Log Fireplace
- Vinyl Clad Windows
- Insulated Windows
- Insulated Doors
- Dryer
- Attic
Kitchen
- Built-In Convection Oven
- Electric Oven
- Built-In Range
- Microwave
- Plumbed For Ice Maker
- Dishwasher
- Granite Countertops
- Disposal
Flooring
- Carpet
- Laminate
- Tile
Bedrooms and Bathrooms
- 5 Bedrooms
- 3 Full Bathrooms
Home Security
- Security System Owned
- Intercom
- Storm Doors
Eco-Friendly Details
- Energy-Efficient Windows
- Energy-Efficient Doors
- Ventilation
Outdoor Features
- Covered Patio or Porch
- Rain Gutters
Schools
- Justus Tiawah Elementary And Middle School
- Claremore High School
Utilities
- Zoned Heating and Cooling
- Multiple Heating Units
- Heating System Uses Gas
- Programmable Thermostat
- Gas Water Heater
- Septic Tank
- High Speed Internet
- Phone Available
- Satellite Dish
- Cable TV Available
Community Details
- Fieldstone Estates Subdivision
Listing and Financial Details
- Home warranty included in the sale of the property
Ownership History
Purchase Details
Home Financials for this Owner
Home Financials are based on the most recent Mortgage that was taken out on this home.Purchase Details
Home Financials for this Owner
Home Financials are based on the most recent Mortgage that was taken out on this home.Purchase Details
Home Financials for this Owner
Home Financials are based on the most recent Mortgage that was taken out on this home.Purchase Details
Home Financials for this Owner
Home Financials are based on the most recent Mortgage that was taken out on this home.Similar Homes in Claremore, OK
Home Values in the Area
Average Home Value in this Area
Purchase History
| Date | Type | Sale Price | Title Company |
|---|---|---|---|
| Warranty Deed | $545,000 | Apex Title | |
| Warranty Deed | $320,000 | Firstitle & Abstract Svcs Ll | |
| Deed | $233,000 | -- | |
| Warranty Deed | $22,500 | None Available |
Mortgage History
| Date | Status | Loan Amount | Loan Type |
|---|---|---|---|
| Open | $517,750 | New Conventional | |
| Previous Owner | $489,550 | VA | |
| Previous Owner | $474,000 | VA | |
| Previous Owner | $377,000 | VA | |
| Previous Owner | $331,623 | VA | |
| Previous Owner | $324,500 | VA | |
| Previous Owner | $320,000 | VA | |
| Previous Owner | $182,509 | FHA | |
| Previous Owner | $192,000 | Construction |
Property History
| Date | Event | Price | Change | Sq Ft Price |
|---|---|---|---|---|
| 06/27/2025 06/27/25 | Sold | $545,000 | -0.9% | $180 / Sq Ft |
| 06/02/2025 06/02/25 | Pending | -- | -- | -- |
| 05/30/2025 05/30/25 | For Sale | $549,900 | +71.8% | $182 / Sq Ft |
| 06/13/2019 06/13/19 | Sold | $320,000 | -5.6% | $106 / Sq Ft |
| 04/09/2019 04/09/19 | Pending | -- | -- | -- |
| 04/09/2019 04/09/19 | For Sale | $339,000 | +45.5% | $112 / Sq Ft |
| 11/14/2013 11/14/13 | Sold | $233,000 | +0.4% | $106 / Sq Ft |
| 09/20/2013 09/20/13 | Pending | -- | -- | -- |
| 09/20/2013 09/20/13 | For Sale | $232,000 | -- | $106 / Sq Ft |
Tax History Compared to Growth
Tax History
| Year | Tax Paid | Tax Assessment Tax Assessment Total Assessment is a certain percentage of the fair market value that is determined by local assessors to be the total taxable value of land and additions on the property. | Land | Improvement |
|---|---|---|---|---|
| 2024 | $3,705 | $44,399 | $5,389 | $39,010 |
| 2023 | $3,705 | $39,299 | $3,994 | $35,305 |
| 2022 | $3,113 | $37,427 | $2,750 | $34,677 |
| 2021 | $3,024 | $35,645 | $2,750 | $32,895 |
| 2020 | $2,965 | $35,023 | $2,750 | $32,273 |
| 2019 | $2,191 | $26,303 | $2,750 | $23,553 |
| 2018 | $2,235 | $26,784 | $2,750 | $24,034 |
| 2017 | $2,083 | $26,539 | $2,750 | $23,789 |
| 2016 | $2,113 | $25,766 | $2,750 | $23,016 |
| 2015 | $2,061 | $25,015 | $2,750 | $22,265 |
| 2014 | $2,127 | $25,781 | $3,300 | $22,481 |
Agents Affiliated with this Home
-
Rebecca Horton
R
Seller's Agent in 2025
Rebecca Horton
Keller Williams Premier
(918) 398-3217
9 Total Sales
-
Patricia Lederman

Buyer's Agent in 2025
Patricia Lederman
Keller Williams Premier
(918) 814-0241
48 Total Sales
-
John Smucker

Buyer's Agent in 2019
John Smucker
McGraw, REALTORS
(918) 261-7355
141 Total Sales
-
Heather Brewster

Seller's Agent in 2013
Heather Brewster
Solid Rock, REALTORS
(918) 857-0466
176 Total Sales
-
Jolynn Dotson

Buyer's Agent in 2013
Jolynn Dotson
Solid Rock, REALTORS
(918) 260-3859
120 Total Sales
Map
Source: MLS Technology
MLS Number: 1913112
APN: 660079631
- 19345 S Fieldstone E
- 18723 S 4185 Rd Unit A
- 15286 E Taylor Ln
- 19805 S Lake Dr
- 18870 Timberlake
- 16053 E Pueblo Rd
- 17782 S Cedar Ave
- 18660 Navajo Rd
- 1805 NE Oakridge Dr
- 13559 E 463 Rd
- 1200 N Faulkner Dr
- 13801 E 460 Rd
- 2701 Spring Creek St
- 18932 Spring Creek Ln
- 20964 S 4183 Rd
- 15419 Brookview Ct
- 998 N Douglas Dr
- 1114 N Kansas Ave
- 805 E Comet St
- 1119 N Oklahoma Ave
