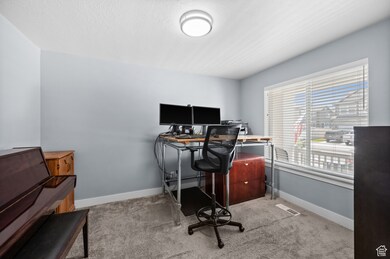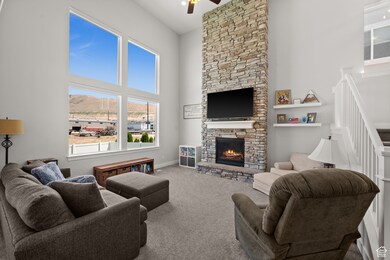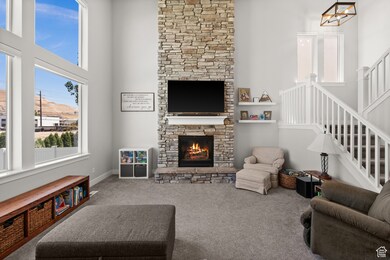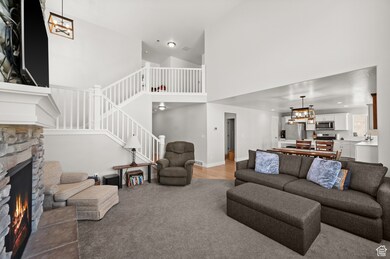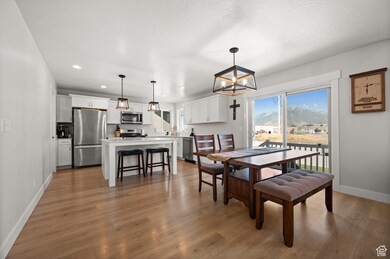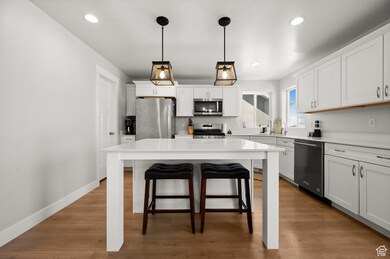
14923 S Mckenna Rd Bluffdale, UT 84065
Estimated payment $4,040/month
Highlights
- Mountain View
- Great Room
- Hiking Trails
- Vaulted Ceiling
- Den
- Separate Outdoor Workshop
About This Home
Light filled home in a quiet neighborhood. Soaring vaulted ceilings in the Great Room with large windows and an amazing fireplace for those cozy winter evenings. Large gourmet kitchen with an oversized island. The basement has been built for entertaining with custom cabinetry and a dry bar with drinks refrigerator. Large shop in the basement that could easily be converted to another bedroom. Close to shopping and transportation routes. Square footage figures are provided as a courtesy estimate only and were obtained from appraisal. Buyer is advised to obtain an independent measurement.
Listing Agent
Trela Bird
Real Estate by Referral, Incorporated License #5604690 Listed on: 07/18/2025
Home Details
Home Type
- Single Family
Est. Annual Taxes
- $2,894
Year Built
- Built in 2018
Lot Details
- 4,792 Sq Ft Lot
- Property is Fully Fenced
- Landscaped
- Sprinkler System
- Property is zoned Single-Family, 1104
HOA Fees
- $20 Monthly HOA Fees
Parking
- 2 Car Attached Garage
Home Design
- Stone Siding
- Stucco
Interior Spaces
- 3,264 Sq Ft Home
- 3-Story Property
- Dry Bar
- Vaulted Ceiling
- Ceiling Fan
- Self Contained Fireplace Unit Or Insert
- Gas Log Fireplace
- Double Pane Windows
- Blinds
- French Doors
- Sliding Doors
- Entrance Foyer
- Great Room
- Den
- Mountain Views
- Basement Fills Entire Space Under The House
- Electric Dryer Hookup
Kitchen
- Microwave
- Disposal
Flooring
- Carpet
- Laminate
Bedrooms and Bathrooms
- 5 Bedrooms
- Walk-In Closet
Outdoor Features
- Open Patio
- Separate Outdoor Workshop
Schools
- Bluffdale Elementary School
- Hidden Valley Middle School
- Riverton High School
Utilities
- Central Heating and Cooling System
- Natural Gas Connected
Listing and Financial Details
- Exclusions: Dryer, Freezer, Gas Grill/BBQ, Storage Shed(s), Washer
- Assessor Parcel Number 33-11-451-051
Community Details
Overview
- Advantage Management Association, Phone Number (801) 235-7368
- Independence Village Subdivision
Amenities
- Picnic Area
Recreation
- Community Playground
- Hiking Trails
- Bike Trail
Map
Home Values in the Area
Average Home Value in this Area
Tax History
| Year | Tax Paid | Tax Assessment Tax Assessment Total Assessment is a certain percentage of the fair market value that is determined by local assessors to be the total taxable value of land and additions on the property. | Land | Improvement |
|---|---|---|---|---|
| 2024 | $2,894 | $592,400 | $124,100 | $468,300 |
| 2023 | $2,894 | $566,700 | $111,200 | $455,500 |
| 2022 | $3,308 | $576,400 | $109,100 | $467,300 |
| 2021 | $2,777 | $451,700 | $89,000 | $362,700 |
| 2020 | $2,629 | $398,500 | $80,400 | $318,100 |
| 2019 | $2,557 | $380,200 | $45,600 | $334,600 |
| 2018 | $506 | $42,600 | $42,600 | $0 |
| 2017 | $0 | $0 | $0 | $0 |
Property History
| Date | Event | Price | Change | Sq Ft Price |
|---|---|---|---|---|
| 08/28/2025 08/28/25 | Pending | -- | -- | -- |
| 07/18/2025 07/18/25 | For Sale | $695,000 | -- | $213 / Sq Ft |
Purchase History
| Date | Type | Sale Price | Title Company |
|---|---|---|---|
| Interfamily Deed Transfer | -- | Provo Land Title Co | |
| Warranty Deed | -- | Provo Land Title Co |
Mortgage History
| Date | Status | Loan Amount | Loan Type |
|---|---|---|---|
| Open | $200,000 | Credit Line Revolving | |
| Closed | $315,000 | New Conventional | |
| Closed | $312,800 | New Conventional |
Similar Homes in Bluffdale, UT
Source: UtahRealEstate.com
MLS Number: 2099484
APN: 33-11-451-051-0000
- 915 W Mckenna Rd
- 945 W Mckenna Rd
- 14932 S Cushing Rd
- 981 W Freedom Point Way
- 1017 W Coyote Gulch Way
- 15098 S Bright Stars Dr
- 15144 S Bright Stars Dr
- 834 W Daylight Dr
- 1034 W Narrows Ln
- 15113 S Bright Stars Dr
- 15176 S Battle Dr
- 15177 S Battle Dr
- 1051 W Narrows Ln
- 15186 S Liberty Bell Dr
- 15187 S Sabre Place
- 14764 S Rising Star Ln
- 15207 S Dirks Bay
- 15254 S Cavalry Ct
- 628 W Koins Way
- 1097 W Coyote Gulch Way

