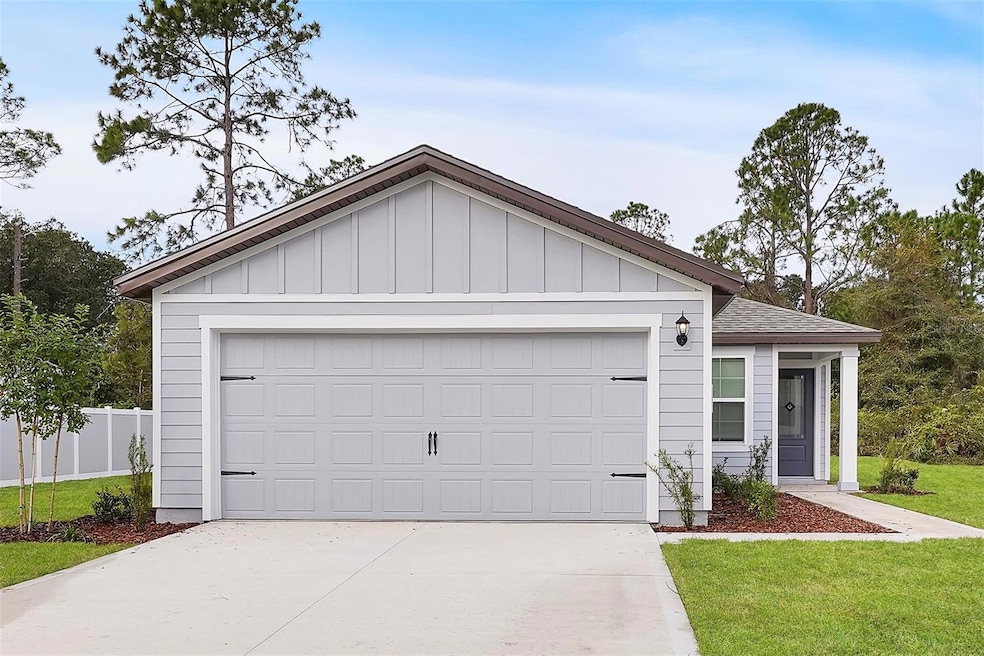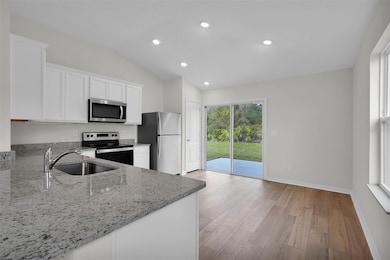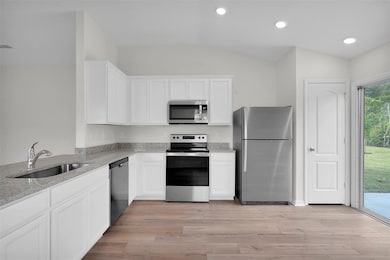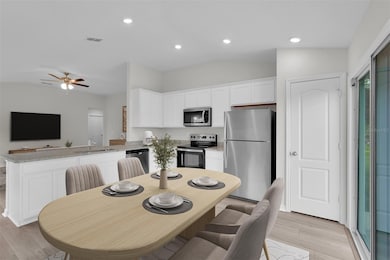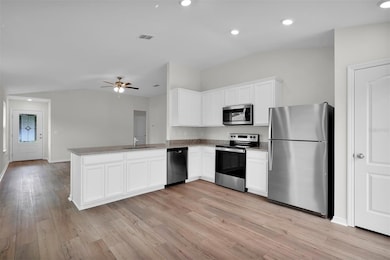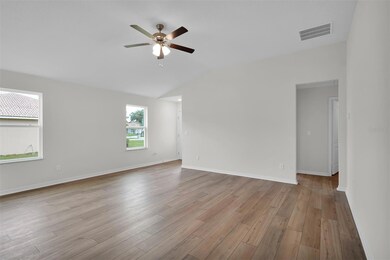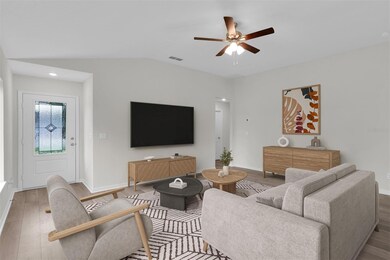Estimated payment $1,368/month
Highlights
- New Construction
- Traditional Architecture
- No HOA
- Vaulted Ceiling
- Main Floor Primary Bedroom
- 2 Car Attached Garage
About This Home
Welcome to the Pecan – a thoughtfully designed 3-bedroom, 2-bath home by LGI Homes in the vibrant Marion Oaks community!
This charming residence offers the perfect blend of comfort and functionality, featuring a spacious family room that welcomes you with warmth and natural light. Toward the rear of the home, you’ll find a well-equipped kitchen with a full appliance package included—ideal for quick weeknight meals or entertaining friends. The private primary suite offers a generous walk-in closet and en-suite bath, creating a quiet retreat from the day. Step outside to a spacious back patio, perfect for morning coffee or evening relaxation. A 2-car garage provides ample storage and convenience. Located in a community rich with amenities, residents of Marion Oaks enjoy access to a splash pad, pickleball, basketball, volleyball, and tennis courts, a fitness center with a $35/year membership, a community center with meeting rooms, and a public library. Shopping is just minutes away, with Aldi, Dollar General, and more nearby. Plus, the presence of a Marion County Sheriff’s Office within the community adds peace of mind. The Pecan offers a smart layout, modern finishes, and unbeatable value in one of Ocala’s most welcoming neighborhoods!
Listing Agent
Gayle Van Wagenen
LGI REALTY- FLORIDA, LLC Brokerage Phone: 904-449-3938 License #3075192 Listed on: 11/10/2023
Home Details
Home Type
- Single Family
Est. Annual Taxes
- $256
Year Built
- Built in 2023 | New Construction
Lot Details
- 10,019 Sq Ft Lot
- Lot Dimensions are 80x125
- Southeast Facing Home
- Irrigation Equipment
- Property is zoned R1
Parking
- 2 Car Attached Garage
- Driveway
Home Design
- Traditional Architecture
- Slab Foundation
- Shingle Roof
- HardiePlank Type
Interior Spaces
- 1,211 Sq Ft Home
- Vaulted Ceiling
- Ceiling Fan
- Living Room
- Dining Room
- Inside Utility
- Laundry Room
- Utility Room
- In Wall Pest System
Kitchen
- Range with Range Hood
- Microwave
- Dishwasher
- Disposal
Flooring
- Carpet
- Vinyl
Bedrooms and Bathrooms
- 3 Bedrooms
- Primary Bedroom on Main
- 2 Full Bathrooms
Outdoor Features
- Patio
- Exterior Lighting
Schools
- Marion Oaks Elementary School
- Horizon Academy/Mar Oaks Middle School
- Dunnellon High School
Utilities
- Central Heating and Cooling System
- Thermostat
- Underground Utilities
- 1 Septic Tank
- Cable TV Available
Community Details
- No Home Owners Association
- Built by LGI Homes - Florida, LLC
- Marion Oaks Un 03 Subdivision, Pecan Floorplan
Listing and Financial Details
- Home warranty included in the sale of the property
- Visit Down Payment Resource Website
- Legal Lot and Block 51 / 311
- Assessor Parcel Number 8003-0311-51
Map
Home Values in the Area
Average Home Value in this Area
Property History
| Date | Event | Price | List to Sale | Price per Sq Ft |
|---|---|---|---|---|
| 11/11/2025 11/11/25 | For Sale | $255,900 | 0.0% | $211 / Sq Ft |
| 10/31/2025 10/31/25 | Pending | -- | -- | -- |
| 10/08/2025 10/08/25 | Price Changed | $255,900 | 0.0% | $211 / Sq Ft |
| 10/08/2025 10/08/25 | For Sale | $255,900 | +0.4% | $211 / Sq Ft |
| 09/23/2025 09/23/25 | Pending | -- | -- | -- |
| 09/10/2025 09/10/25 | Price Changed | $254,900 | +0.8% | $210 / Sq Ft |
| 09/10/2025 09/10/25 | Price Changed | $252,900 | 0.0% | $209 / Sq Ft |
| 09/10/2025 09/10/25 | For Sale | $252,900 | -3.8% | $209 / Sq Ft |
| 08/10/2025 08/10/25 | Pending | -- | -- | -- |
| 07/02/2025 07/02/25 | Price Changed | $262,900 | +1.2% | $217 / Sq Ft |
| 05/09/2025 05/09/25 | For Sale | $259,900 | 0.0% | $215 / Sq Ft |
| 05/03/2025 05/03/25 | Pending | -- | -- | -- |
| 05/02/2025 05/02/25 | Price Changed | $259,900 | -4.1% | $215 / Sq Ft |
| 04/01/2025 04/01/25 | Price Changed | $270,900 | +1.1% | $224 / Sq Ft |
| 01/17/2025 01/17/25 | Price Changed | $267,900 | +1.1% | $221 / Sq Ft |
| 01/13/2025 01/13/25 | For Sale | $264,900 | 0.0% | $219 / Sq Ft |
| 12/14/2024 12/14/24 | Pending | -- | -- | -- |
| 12/06/2024 12/06/24 | Price Changed | $264,900 | -4.0% | $219 / Sq Ft |
| 11/06/2024 11/06/24 | Price Changed | $275,900 | -3.5% | $228 / Sq Ft |
| 10/04/2024 10/04/24 | Price Changed | $285,900 | +1.1% | $236 / Sq Ft |
| 07/12/2024 07/12/24 | Price Changed | $282,900 | -0.4% | $234 / Sq Ft |
| 06/28/2024 06/28/24 | Price Changed | $283,900 | -1.4% | $234 / Sq Ft |
| 06/21/2024 06/21/24 | Price Changed | $287,900 | +1.8% | $238 / Sq Ft |
| 06/17/2024 06/17/24 | Price Changed | $282,900 | +1.1% | $234 / Sq Ft |
| 06/17/2024 06/17/24 | For Sale | $279,900 | 0.0% | $231 / Sq Ft |
| 04/13/2024 04/13/24 | Pending | -- | -- | -- |
| 04/01/2024 04/01/24 | Price Changed | $279,900 | -1.1% | $231 / Sq Ft |
| 01/10/2024 01/10/24 | Price Changed | $282,900 | +2.5% | $234 / Sq Ft |
| 12/11/2023 12/11/23 | Price Changed | $275,900 | +1.8% | $228 / Sq Ft |
| 11/17/2023 11/17/23 | Price Changed | $270,900 | -0.7% | $224 / Sq Ft |
| 11/10/2023 11/10/23 | For Sale | $272,900 | -- | $225 / Sq Ft |
Source: Stellar MLS
MLS Number: T3485536
- 0 SW 146 Loop Unit MFROM707182
- 2437 SW 147th Lane Rd
- 2396 SW 147th Lane Rd
- 2309 SW 146th Loop
- 0 SW Tbd 146 Loop
- 000 SW 22rd Court Rd
- 14905 SW 24th Cir
- TBA SW 25th Cir
- 4476 SW 149th St
- 4528 SW 149th St
- 4572 SW 149th St
- 14751 SW 24th Court Rd
- 14762 SW 22nd Court Rd
- 0 SW 24th Cir
- 2219 SW 146th Loop
- 0 SW 21 Terrace Unit MFROM708348
- 15061 SW 28th Terrace Rd
- 2648 SW 146th Place Rd
- 0 SW 151 Place Unit MFRO6303723
- 0 SW 151 Ln Unit MFROM711652
- 15034 SW 24th Cir
- 14935 SW 24th Cir
- 14587 SW 25th Terrace
- 2600 SW 152nd Ln
- 2840 SW 147th St
- 15253 SW 28th Avenue Rd
- 2868 SW Rd
- 405 Marion Oaks Ln
- 15441 SW 22nd Court Rd
- 2679 SW 154th Place Rd
- 3011 SW 140th Loop
- 14510 SW 29th Terrace
- 15593 SW 23rd Court Rd
- 2977 SW 153rd Ln Unit 201
- 2945 SW 144th Place
- 2578 SW 155th Ln
- 6237 SW 143rd St
- 2776 SW 142nd Ln
- 449 Marion Oaks Ln
- 2540 SW 156th Lane Rd
