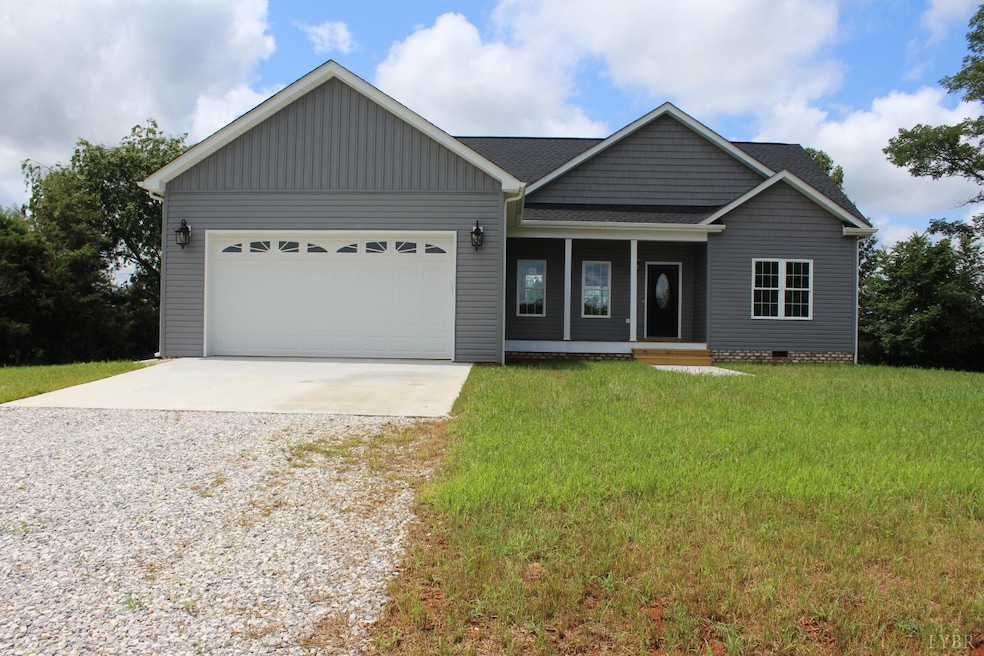1493 Buck Creek Rd Appomattox, VA 24522
Estimated payment $2,014/month
Total Views
7,973
3
Beds
2
Baths
1,500
Sq Ft
$240
Price per Sq Ft
Highlights
- Wood Flooring
- Laundry Room
- Garage
- Great Room
- Ceiling Fan
- High Speed Internet
About This Home
Come see this Beautiful 3 BD 2 Bath home. Situated on a corner lot; Features include hardwood floors, tile bath, SS appliances, quartz countertops, kitchen island. Conveniently located to Hwy 460, Town of Appomattox, Liberty University and Longwood University.
Listing Agent
Century 21 ALL-SERVICE-APP License #0225104907 Listed on: 04/29/2025

Home Details
Home Type
- Single Family
Est. Annual Taxes
- $1,150
Year Built
- Built in 2025 | Under Construction
Lot Details
- 1.02 Acre Lot
Parking
- Garage
Home Design
- Home is estimated to be completed on 6/1/25
- Shingle Roof
Interior Spaces
- 1,500 Sq Ft Home
- 1-Story Property
- Ceiling Fan
- Great Room
- Living Room with Fireplace
- Fire and Smoke Detector
Kitchen
- Electric Range
- Microwave
- Dishwasher
Flooring
- Wood
- Carpet
- Tile
Bedrooms and Bathrooms
- 2 Full Bathrooms
- Bathtub Includes Tile Surround
Laundry
- Laundry Room
- Laundry on main level
- Washer and Dryer Hookup
Attic
- Attic Access Panel
- Scuttle Attic Hole
Schools
- Appomattox Elementary School
- Appomattox Midl Middle School
- Appomattox High School
Utilities
- Heat Pump System
- Well
- Electric Water Heater
- Septic Tank
- High Speed Internet
Community Details
- Net Lease
Listing and Financial Details
- Assessor Parcel Number 49-A-63A
Map
Create a Home Valuation Report for This Property
The Home Valuation Report is an in-depth analysis detailing your home's value as well as a comparison with similar homes in the area
Home Values in the Area
Average Home Value in this Area
Property History
| Date | Event | Price | Change | Sq Ft Price |
|---|---|---|---|---|
| 08/04/2025 08/04/25 | For Sale | $359,900 | 0.0% | $240 / Sq Ft |
| 07/26/2025 07/26/25 | Pending | -- | -- | -- |
| 04/29/2025 04/29/25 | For Sale | $359,900 | -- | $240 / Sq Ft |
Source: Lynchburg Association of REALTORS®
Source: Lynchburg Association of REALTORS®
MLS Number: 358913
Nearby Homes
- 1279 Buck Creek Rd
- 574 N Creek Rd
- 2004 Seven Meadows Ln
- 2350 Spring Grove Rd
- 2304 Spring Grove Rd
- 1528 Police Tower Rd
- 2779 Oakville Rd
- 0 Little Bear Ln
- 0 Stonewall Rd
- 719 Tower Hill Rd
- 9798 Stonewall Rd
- 609 Piney Mountain Rd
- 305 Eldon Rd
- 0 Eldon Rd Unit 57713
- 0 Eldon Rd Unit 361538
- 888 Oakville Rd
- 481 Eldon Rd
- 679 Woodline Dr
- 2082 Little Dogwood Rd
- 1433 Piney Mountain Rd
- 481 Midgett Farm Rd Unit 3
- 2416 Piedmont Rd
- 123 Phelps Rd
- 115 Town Center Pkwy
- 1329 Jefferson St
- 1500 Main St
- 1220 Commerce St
- 1016 Jefferson St Unit 5
- 1312 Church St
- 1009 Jefferson St
- 1217 Church St
- 920-926 Commerce St
- 922 Main St
- 400 12th St
- 410 Court St
- 2325 Tazewell Ave Unit A
- 1022 Wise St Unit ID1263780P
- 1423 Pierce St Unit 1423 Pierce Street Lynchburg Virginia 24501
- 405 Harrison St
- 405 Harrison St






