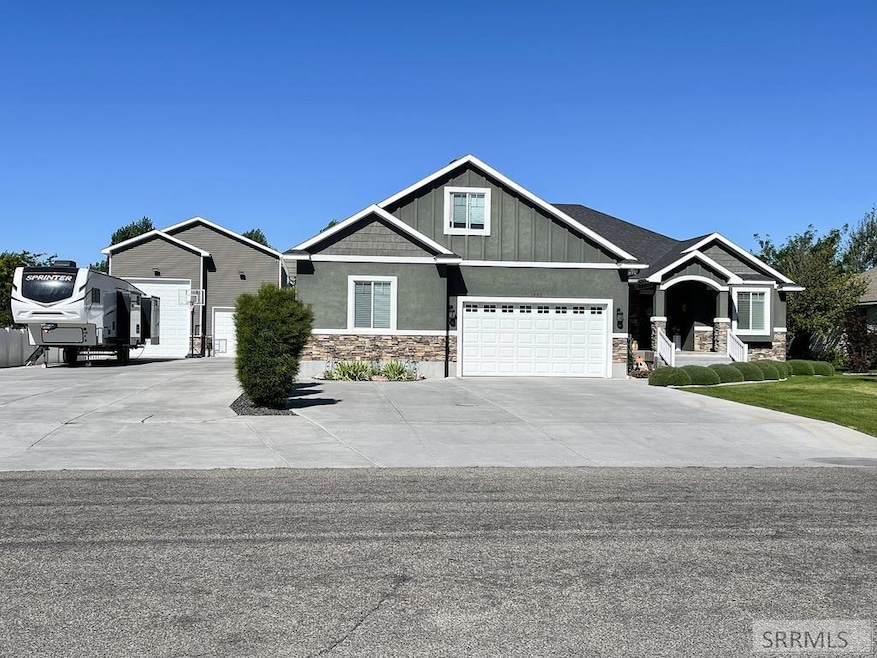
1493 Fall River Rd Idaho Falls, ID 83401
Estimated payment $5,291/month
Highlights
- RV Access or Parking
- A-Frame Home
- Multiple Fireplaces
- New Flooring
- Property is near a park
- Vaulted Ceiling
About This Home
You have found it, a home that comes with the WHOLE package! This lovely home sits on .66 of a manicured acre. It boasts a heated 30x50 Detached SHOP with 20-foot ceilings, oversized doors, 220 power, and two 120-gallon propane tanks utilized for heating. There's a beautiful concrete parking pad for all your toys, a large IMMACULATE home with approximately 5356 sq ft, a two-car attached garage, and a home office (currently being used as a beautiful salon). Automatic sprinklers, garden beds, & mature trees provide a beautiful platform for this stunning home. The large open kitchen, generous pantry, open concept dining and living room, beautiful entryway and staircase, coupled with the large covered back patio, make this home an entertainer's dream! If you're looking for a home that has room for it all, with six bedrooms, a BONUS room, a ton of storage, a sitting room or formal living room, a workout area, three and a half bathrooms, a relaxing soaker tub, and a spacious downstairs family room! This home is move-in ready and equipped to support a busy household.
Home Details
Home Type
- Single Family
Est. Annual Taxes
- $4,353
Year Built
- Built in 2015
Lot Details
- 0.66 Acre Lot
- Property is Fully Fenced
- Vinyl Fence
- Level Lot
- Sprinkler System
- Many Trees
Parking
- 2 Car Attached Garage
- Workshop in Garage
- Garage Door Opener
- Open Parking
- RV Access or Parking
Home Design
- A-Frame Home
- Shingle Roof
- Concrete Perimeter Foundation
- Stucco
- Stone
Interior Spaces
- 2-Story Property
- Wired For Data
- Vaulted Ceiling
- Ceiling Fan
- Multiple Fireplaces
- Gas Fireplace
- Mud Room
- Home Office
- Storage
- Laundry on main level
- Finished Basement
- Basement Window Egress
Kitchen
- Breakfast Bar
- Double Oven
- Built-In Range
- Microwave
- Dishwasher
- Disposal
Flooring
- New Flooring
- Tile Flooring
Bedrooms and Bathrooms
- 6 Bedrooms
- Primary Bedroom on Main
- Walk-In Closet
Outdoor Features
- Covered patio or porch
- Outbuilding
Location
- Property is near a park
- Property is near schools
Schools
- Rimrock Elementary School
- Black Canyon Middle School
- Thunder Ridge-D93 High School
Utilities
- Forced Air Heating and Cooling System
- Heating System Uses Natural Gas
- 220 Volts
- Gas Water Heater
- Water Softener is Owned
Community Details
- No Home Owners Association
- North Springs Bon Subdivision
Listing and Financial Details
- Exclusions: Personal Property, Sauna, Refrigerator, Washer, And Dryer.
Map
Home Values in the Area
Average Home Value in this Area
Tax History
| Year | Tax Paid | Tax Assessment Tax Assessment Total Assessment is a certain percentage of the fair market value that is determined by local assessors to be the total taxable value of land and additions on the property. | Land | Improvement |
|---|---|---|---|---|
| 2024 | $4,353 | $1,080,586 | $129,373 | $951,213 |
| 2023 | $3,599 | $877,972 | $96,072 | $781,900 |
| 2022 | $3,887 | $693,930 | $71,670 | $622,260 |
| 2021 | $4,552 | $552,472 | $57,272 | $495,200 |
| 2019 | $5,275 | $516,632 | $57,272 | $459,360 |
| 2018 | $4,936 | $548,337 | $50,707 | $497,630 |
| 2017 | $4,990 | $511,176 | $44,766 | $466,410 |
| 2016 | $4,783 | $516,656 | $44,766 | $471,890 |
| 2015 | $526 | $483,729 | $42,549 | $441,180 |
| 2014 | $9,859 | $42,549 | $42,549 | $0 |
| 2013 | $516 | $42,549 | $42,549 | $0 |
Property History
| Date | Event | Price | Change | Sq Ft Price |
|---|---|---|---|---|
| 08/05/2025 08/05/25 | For Sale | $900,000 | -- | $168 / Sq Ft |
Purchase History
| Date | Type | Sale Price | Title Company |
|---|---|---|---|
| Warranty Deed | -- | Titleone Twin Falls | |
| Warranty Deed | -- | -- | |
| Warranty Deed | -- | None Available |
Mortgage History
| Date | Status | Loan Amount | Loan Type |
|---|---|---|---|
| Open | $185,000 | Credit Line Revolving | |
| Open | $307,000 | New Conventional | |
| Previous Owner | $315,000 | New Conventional | |
| Previous Owner | $48,556 | Purchase Money Mortgage |
Similar Homes in Idaho Falls, ID
Source: Snake River Regional MLS
MLS Number: 2178766
APN: RPO4510003007O
- 1258 N 45th E
- 1630 Crimson Dr
- 1217 Preston Dr
- 4428 Booner St
- 1941 N Oakbrook Rd
- 2350 N Roy Dr
- 4282 E Trenton Cir
- 1507 Avon Ln
- 4211 E Roy Cir
- 4205 E Roy Cir
- 4205 Roy Cir
- 755 Kimberly Dr
- 597 Lost River Rd
- 740 Butterfly Dr
- 4019 E Lincoln Rd
- 3920 E Deer Creek
- 5194 E Nelson Dr
- 4257 E Vision Dr
- 300 N Farnsworth Dr
- 3939 Deer Stream
- 1830 Mesa Canyon Dr
- 1060 Stevens Dr
- 750 Marcia Dr
- 111 Robison Dr
- 195 Robison Dr
- 237 Freeport Ln
- 3405 Blaze Dr
- 3906 Inglewood Dr
- 1042 Villa Vista Dr
- 3537 E Hyrum Dr
- 246 N Curlew Dr
- 1966 Dakota Ln
- 2929 Sunburst Dr
- 5127 Beach Dr
- 1428 Red Ct
- 2277 Logan Dr
- 2140 Stace St Unit 4
- 590 N Woodruff Ave Unit 15
- 1115 Hoopes Ave Unit 12th-Hoopes
- 3448 Schneider Dr






