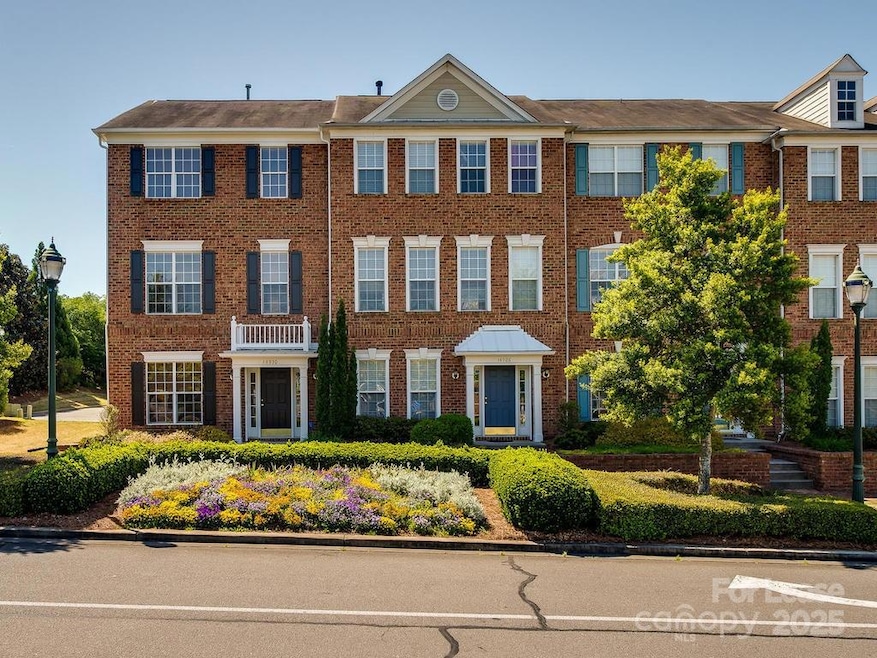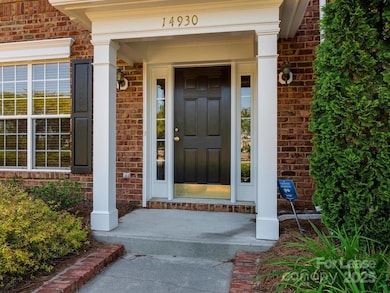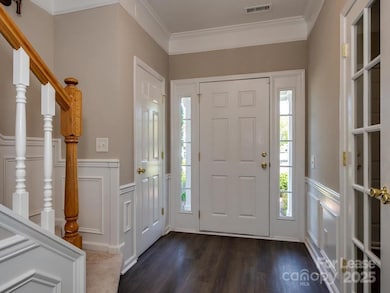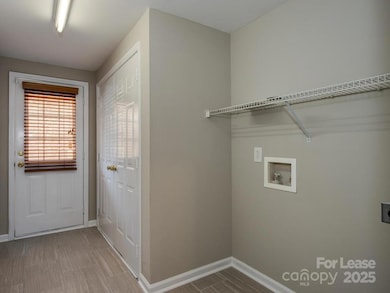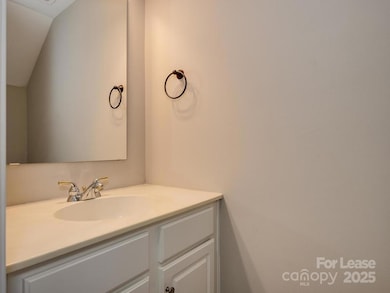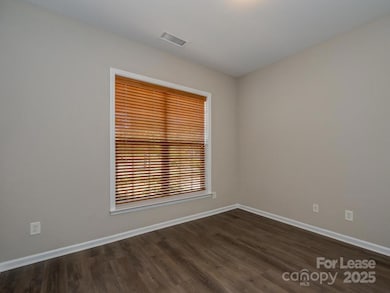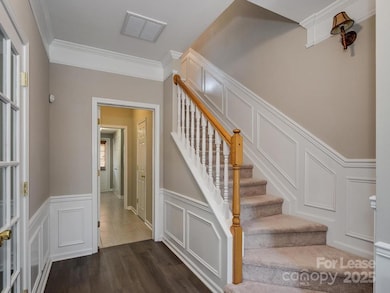14930 Ballantyne Village Way Unit L18 Charlotte, NC 28277
Ballantyne NeighborhoodHighlights
- Open Floorplan
- Deck
- Traditional Architecture
- Ballantyne Elementary Rated A-
- Vaulted Ceiling
- Community Pool
About This Home
Beautifully maintained 3-story townhouse in fantastic location! Located across the street from Ballantyne Village which offers great shopping, restaurants, movie theater and less than 1/2 mile from I-485. Walk to Harris Teeter at Ballantyne or walk on over to Ballantyne bowl! Shops, restaurants, events and SOOO much more! This 4 Bed (or office) offers many upgrades including updated appliances, white subway tile, white cabinets and quartz counter tops, vinyl wood flooring and open concept living areas on main level. Main floor with Bedroom/office with closet that could be used as a fourth bedroom. One-car garage on entry level opens into main level. Washer/dryer hookups on main level. Deck with sliding doors. 3 good sized bedrooms on 3rd level WITH walk in closets. Once the application is accepted lease and sec deposit must be signed and paid within 24 hours or home will continue to be shown. $150.00 admin fee due at lease signing. Home professionally cleaned before new tenant moves in. All CP residents are enrolled in a Resident Benefits Package. More details upon application.
Listing Agent
Choice Properties LLC Brokerage Email: miranda@mirandaschoice.com License #264461 Listed on: 10/02/2025
Townhouse Details
Home Type
- Townhome
Year Built
- Built in 2001
Lot Details
- Infill Lot
Parking
- 1 Car Garage
Home Design
- Traditional Architecture
- Entry on the 1st floor
- Slab Foundation
- Architectural Shingle Roof
Interior Spaces
- 3-Story Property
- Open Floorplan
- Vaulted Ceiling
- Gas Log Fireplace
- Great Room with Fireplace
- Pull Down Stairs to Attic
Kitchen
- Electric Cooktop
- Microwave
- Plumbed For Ice Maker
- Dishwasher
- Disposal
Flooring
- Carpet
- Tile
- Vinyl
Bedrooms and Bathrooms
- 4 Bedrooms | 1 Main Level Bedroom
- Walk-In Closet
Laundry
- Laundry Room
- Washer Hookup
Outdoor Features
- Deck
- Rear Porch
Schools
- Ballantyne Elementary School
- Community House Middle School
- Ardrey Kell High School
Utilities
- Forced Air Heating and Cooling System
- Heating System Uses Natural Gas
- Gas Water Heater
- Cable TV Available
Listing and Financial Details
- Security Deposit $2,450
- Property Available on 10/2/25
- Tenant pays for all utilities
- 12-Month Minimum Lease Term
- Assessor Parcel Number 22354176
Community Details
Overview
- Property has a Home Owners Association
- Charleston Place At Ballantyne Condos
- Charleston Place Subdivision
Recreation
- Community Pool
Pet Policy
- Pet Deposit $300
Map
Source: Canopy MLS (Canopy Realtor® Association)
MLS Number: 4308650
- 14130 Fitzroy Ln Unit 4D
- 14941 Santa Lucia Dr
- 14857 Santa Lucia Dr Unit 3309
- 11530 Costigan Ln Unit 8210
- 14012 Labeau Ave Unit 11D
- 14321 San Paolo Ln Unit 5107
- 11419 Corliss Ave Unit 4D
- 15203 Arleta Cir Unit 6103
- 14935 Ballantyne Country Club Dr
- 14650 Trading Path Way
- 10704 Alexander Mill Dr
- 14247 Richmond Park Ave Unit 247
- 11612 James Jack Ln
- 10929 Valley Spring Dr
- 11247 Blue Cedar Ln
- 14137 Wild Elm Rd
- 10628 Lederer Ave
- 11712 Woodmere Trace Dr
- 15354 Ballancroft Pkwy Unit 12
- 15358 Ballancroft Pkwy Unit 11
- 10436 Winslet Dr
- 14205 Ballantyne Lake Rd
- 14861 Santa Lucia Dr Unit 3307
- 14624 Via Sorrento Dr Unit Bella Vista Condo
- 14327 San Paolo Ln Unit 5202
- 14020 Stream Way
- 14020 Stream Way Unit B07
- 14020 Stream Way Unit B04-PH
- 14020 Stream Way Unit C02A-PH
- 14020 Stream Way Unit C02-PH
- 14020 Stream Way Unit B06-PH
- 13303 Ballantyne Corporate Place Unit ID1344178P
- 13230 Ballantyne Corporate Place
- 13152 Ballantyne Corporate Place Unit ID1344176P
- 13230 Ballantyne Corporate Place Unit 516
- 13230 Ballantyne Corporate Place Unit 124 - Townhouse
- 13230 Ballantyne Corporate Place Unit 804
- 13222 Ballantyne Corporate Place Unit ID1344158P
- 13222 Ballantyne Corporate Place Unit ID1344147P
- 14325 Plantation Park Blvd Unit Dilworth w/ Solarium
