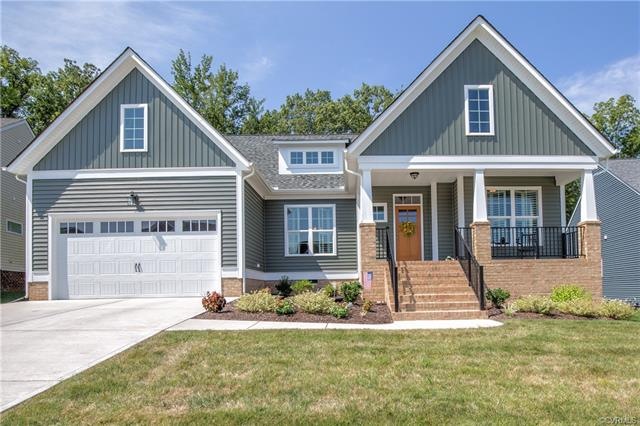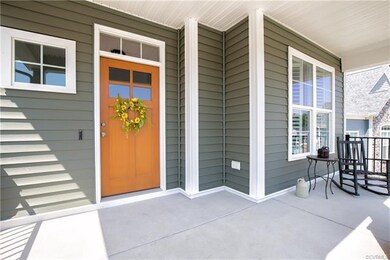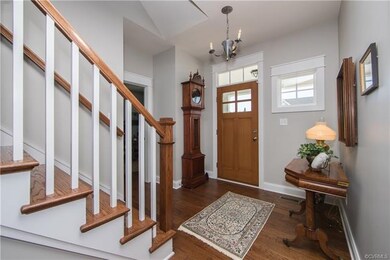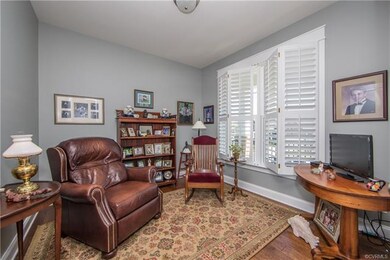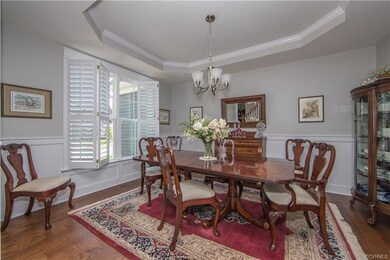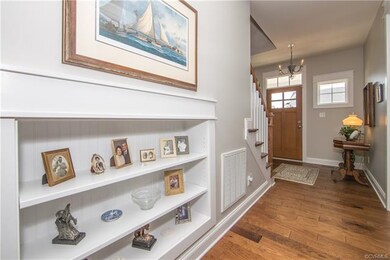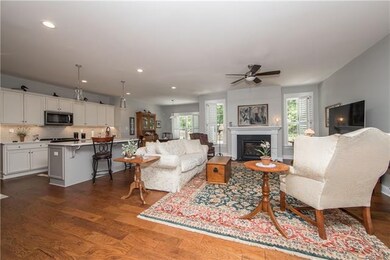
14931 Eastborne Way Chesterfield, VA 23113
Westchester NeighborhoodHighlights
- Craftsman Architecture
- Deck
- Main Floor Primary Bedroom
- J B Watkins Elementary School Rated A-
- Wood Flooring
- Separate Formal Living Room
About This Home
As of August 2020BETTER THAN NEW!!! Main level living in this Amelia plan by Main Street Homes. Fabulous floor plan and finishes all on a great lot with newly fenced back yard. Many upgrades you won't find in most - gorgeous front door, hardwood flooring, upgraded paint, upgraded craftsman trim, solid core interior doors, Shenandoah shutters at the windows, and more. The open floor plan is welcoming from the minute you step through the front door - large foyer with hardwood staircase, dining room, living room/office/bedroom lead the way to an amazing kitchen with island, casual dining area overlooking the back yard, great room with slate surround gas fp. First floor master bedroom with spa like bathroom and 8'x9' walk-in closet along with another bedroom, full bath, laundry room and two car garage. Upstairs you will find a bedroom, full bath, living area with large dormer area, and a bonus room/craft room along with walk-in attic. Well designed, finished beautifully, great outdoor space with large patio in a fenced backyard. Convenient location to shopping, restaurants, and 288.
Last Agent to Sell the Property
Kimberlee Wooten
Napier REALTORS ERA License #0225199426 Listed on: 07/06/2020

Home Details
Home Type
- Single Family
Est. Annual Taxes
- $3,800
Year Built
- Built in 2018
Lot Details
- Back Yard Fenced
HOA Fees
- $32 Monthly HOA Fees
Parking
- 2 Car Direct Access Garage
- Garage Door Opener
- Driveway
Home Design
- Craftsman Architecture
- Frame Construction
- Shingle Roof
- Vinyl Siding
Interior Spaces
- 2,751 Sq Ft Home
- 2-Story Property
- Wired For Data
- Tray Ceiling
- Ceiling Fan
- Gas Fireplace
- Thermal Windows
- Insulated Doors
- Separate Formal Living Room
- Crawl Space
- Home Security System
Kitchen
- Eat-In Kitchen
- Gas Cooktop
- Microwave
- Dishwasher
- Granite Countertops
- Disposal
Flooring
- Wood
- Tile
- Vinyl
Bedrooms and Bathrooms
- 4 Bedrooms
- Primary Bedroom on Main
- Walk-In Closet
- 3 Full Bathrooms
- Double Vanity
Laundry
- Dryer
- Washer
Outdoor Features
- Deck
- Patio
- Front Porch
Schools
- Watkins Elementary School
- Midlothian Middle School
- Midlothian High School
Utilities
- Zoned Heating and Cooling
- Heating System Uses Natural Gas
- Heat Pump System
- High Speed Internet
Community Details
- St Ives Subdivision
Listing and Financial Details
- Assessor Parcel Number 718-71-33-85-500-000
Ownership History
Purchase Details
Home Financials for this Owner
Home Financials are based on the most recent Mortgage that was taken out on this home.Purchase Details
Home Financials for this Owner
Home Financials are based on the most recent Mortgage that was taken out on this home.Similar Homes in Chesterfield, VA
Home Values in the Area
Average Home Value in this Area
Purchase History
| Date | Type | Sale Price | Title Company |
|---|---|---|---|
| Warranty Deed | $425,000 | Attorney | |
| Warranty Deed | $430,001 | Attorney |
Mortgage History
| Date | Status | Loan Amount | Loan Type |
|---|---|---|---|
| Open | $361,250 | New Conventional | |
| Previous Owner | $250,000 | New Conventional |
Property History
| Date | Event | Price | Change | Sq Ft Price |
|---|---|---|---|---|
| 08/21/2020 08/21/20 | Sold | $425,000 | -2.3% | $154 / Sq Ft |
| 07/15/2020 07/15/20 | Pending | -- | -- | -- |
| 07/06/2020 07/06/20 | For Sale | $435,000 | +1.2% | $158 / Sq Ft |
| 01/26/2018 01/26/18 | Sold | $430,001 | +12.9% | $113 / Sq Ft |
| 10/10/2017 10/10/17 | Pending | -- | -- | -- |
| 10/10/2017 10/10/17 | For Sale | $380,950 | -- | $100 / Sq Ft |
Tax History Compared to Growth
Tax History
| Year | Tax Paid | Tax Assessment Tax Assessment Total Assessment is a certain percentage of the fair market value that is determined by local assessors to be the total taxable value of land and additions on the property. | Land | Improvement |
|---|---|---|---|---|
| 2025 | $4,953 | $553,700 | $107,000 | $446,700 |
| 2024 | $4,953 | $529,200 | $97,000 | $432,200 |
| 2023 | $4,398 | $483,300 | $92,000 | $391,300 |
| 2022 | $4,126 | $448,500 | $89,000 | $359,500 |
| 2021 | $3,956 | $413,800 | $87,000 | $326,800 |
| 2020 | $3,800 | $400,000 | $87,000 | $313,000 |
| 2019 | $3,781 | $398,000 | $85,000 | $313,000 |
| 2018 | $2,096 | $377,800 | $80,000 | $297,800 |
| 2017 | $720 | $75,000 | $75,000 | $0 |
Agents Affiliated with this Home
-
K
Seller's Agent in 2020
Kimberlee Wooten
Napier REALTORS ERA
-

Buyer's Agent in 2020
Paul Wierschem
Samson Properties
(804) 937-2599
1 in this area
51 Total Sales
-
V
Seller's Agent in 2018
Vernon McClure
Virginia Colony Realty Inc
(804) 423-0325
4 Total Sales
Map
Source: Central Virginia Regional MLS
MLS Number: 2019619
APN: 718-71-33-85-500-000
- 14942 Bridge Spring Dr
- 14812 Diamond Creek Terrace
- 1665 Ewing Park Loop
- 401 Quiet Breeze Alley Unit 58-1
- 507 Golden Haze Alley Unit 17-1
- 501 Golden Haze Alley Unit 16-1
- 230 Quiet Breeze Alley
- 15930 Misty Blue Alley
- 15936 Misty Blue Alley Unit 51-1
- 225 Golden Haze Alley Unit 5-1
- 213 Golden Haze Alley Unit 3-1
- 14530 Gildenborough Dr
- 14471 W Salisbury Rd
- 14331 W Salisbury Rd
- 1813 Gildenborough Ct
- 414 Michaux View Ct
- 2607 Founders Bridge Rd
- 16106 Founders Bridge Ct
- 14331 Roderick Ct
- 2810 Winterfield Rd
