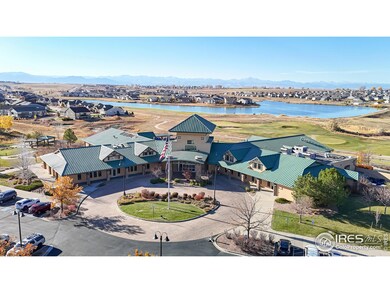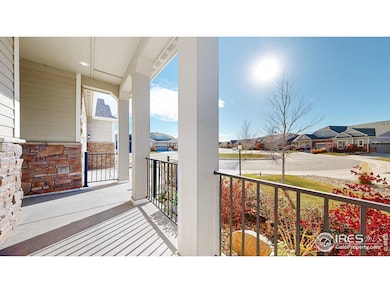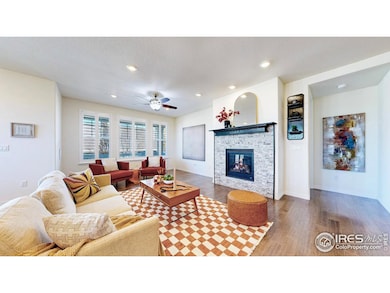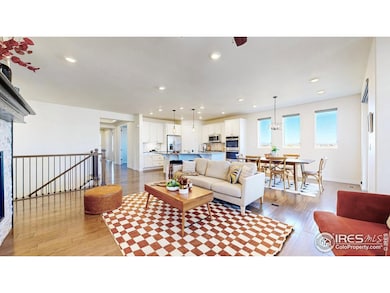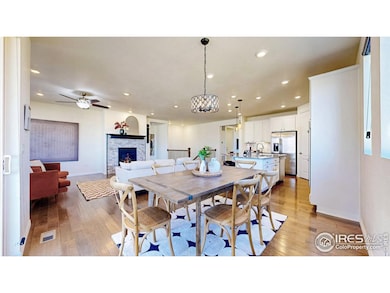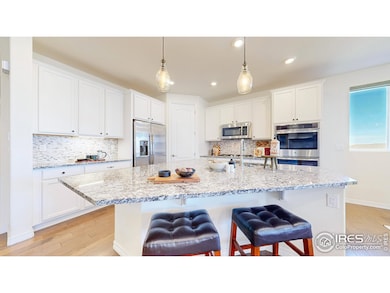14931 Quince Way Thornton, CO 80602
Heritage Todd Creek NeighborhoodEstimated payment $4,120/month
Highlights
- Fitness Center
- Gated Community
- Mountain View
- Active Adult
- Open Floorplan
- Clubhouse
About This Home
Enjoy maintenance free living in this stunning paired home in coveted 55+ golf course Gated community at Heritage Todd Creek. This home boasts an open layout with upgraded finishes throughout including plantation shutters, beautiful updated tile, stunning engineered hardwood flooring, and cozy stacked stone fireplace. The kitchen is a chefs dream featuring sleek stainless appliances, double wall oven, gas cooktop, corner pantry, and huge island for entertaining. On the main floor, you will find 2 sizable bedrooms as well as a formal study. The stylish primary suite has plenty of counter and cabinet space, large walk in shower, and spacious walk in closet. Sit outside and relax with a cup of coffee on the composite deck overlooking the beautiful Front Range peak views. Deck is also plumbed for gas hookup and includes the gas grill. Downstairs you will find an additional large bedroom and bathroom as well as plenty of room to entertain or use as a craft room! A large portion of the basement was left unfinished for all of your storage needs. The oversized 2 car garage has been nicely updated with easy to clean epoxy flooring. Don't worry about waking up to shovel the drive, HOA does snow removal and landscape care all the way to the front door! Close to trails, restaurants, and many amenities, this home has it all. Club house includes a pool, gym, restaurant, and so much more! New roof and iron railings were recently done and add a stylish touch to the front porch. Schedule your showing today and get in just in time for the holidays!
Townhouse Details
Home Type
- Townhome
Est. Annual Taxes
- $4,888
Year Built
- Built in 2017
Lot Details
- Cul-De-Sac
HOA Fees
Parking
- 2 Car Attached Garage
Home Design
- Half Duplex
- Brick Veneer
- Wood Frame Construction
- Composition Roof
- Composition Shingle
Interior Spaces
- 3,794 Sq Ft Home
- 1-Story Property
- Open Floorplan
- Gas Fireplace
- Window Treatments
- Mountain Views
Kitchen
- Eat-In Kitchen
- Double Oven
- Gas Oven or Range
- Dishwasher
Flooring
- Engineered Wood
- Carpet
Bedrooms and Bathrooms
- 3 Bedrooms
Outdoor Features
- Deck
- Outdoor Gas Grill
Schools
- Brantner Elementary School
- Vikan Middle School
- Brighton High School
Utilities
- Forced Air Heating and Cooling System
- High Speed Internet
Listing and Financial Details
- Assessor Parcel Number R0186488
Community Details
Overview
- Active Adult
- Association fees include common amenities, trash, snow removal, ground maintenance, management
- Htc Master Association, Phone Number (720) 230-4700
- Htc Townhome Association
- Heritage Todd Creek Subdivision
Amenities
- Clubhouse
- Recreation Room
Recreation
- Fitness Center
- Community Pool
- Park
- Hiking Trails
Security
- Gated Community
Map
Home Values in the Area
Average Home Value in this Area
Tax History
| Year | Tax Paid | Tax Assessment Tax Assessment Total Assessment is a certain percentage of the fair market value that is determined by local assessors to be the total taxable value of land and additions on the property. | Land | Improvement |
|---|---|---|---|---|
| 2024 | $4,888 | $37,940 | $7,190 | $30,750 |
| 2023 | $4,872 | $37,420 | $6,770 | $30,650 |
| 2022 | $5,784 | $35,180 | $6,950 | $28,230 |
| 2021 | $5,677 | $35,180 | $6,950 | $28,230 |
| 2020 | $5,446 | $35,010 | $7,150 | $27,860 |
| 2019 | $5,435 | $35,010 | $7,150 | $27,860 |
| 2018 | $4,964 | $31,830 | $5,400 | $26,430 |
| 2017 | $1,961 | $12,610 | $12,610 | $0 |
| 2016 | $658 | $4,330 | $4,330 | $0 |
| 2015 | $637 | $4,200 | $4,200 | $0 |
Property History
| Date | Event | Price | List to Sale | Price per Sq Ft | Prior Sale |
|---|---|---|---|---|---|
| 11/14/2025 11/14/25 | Price Changed | $660,000 | -3.6% | $174 / Sq Ft | |
| 11/07/2025 11/07/25 | For Sale | $685,000 | +39.7% | $181 / Sq Ft | |
| 01/02/2020 01/02/20 | Off Market | $490,500 | -- | -- | |
| 09/30/2019 09/30/19 | Sold | $490,500 | -1.1% | $129 / Sq Ft | View Prior Sale |
| 08/31/2019 08/31/19 | Pending | -- | -- | -- | |
| 08/30/2019 08/30/19 | For Sale | $496,000 | -- | $131 / Sq Ft |
Purchase History
| Date | Type | Sale Price | Title Company |
|---|---|---|---|
| Warranty Deed | $490,500 | Guardian Title | |
| Special Warranty Deed | $450,587 | North American Title |
Mortgage History
| Date | Status | Loan Amount | Loan Type |
|---|---|---|---|
| Open | $384,500 | New Conventional | |
| Previous Owner | $150,000 | New Conventional |
Source: IRES MLS
MLS Number: 1046697
APN: 1571-16-2-37-162
- 6870 Juniper Dr
- 6816 E 149th Dr
- 7830 E 148th Dr
- 6919 Juniper Dr
- 6840 Juniper Dr
- 6786 E 149th Dr
- 6821 Arbor E
- 6796 E 149th Dr
- 6879 Juniper Dr
- 6787 E 149th Ave
- 6810 Juniper Dr
- 6771 Arbor E
- 15211 Quince St
- 6786 E 149th Ave
- 6778 E 149th Ave Unit 1
- 6778 E 149th Ave Unit 2
- 6778 E 149th Ave
- 7160 E 152nd Ave
- 7130 E 152nd Ave
- 7160 152nd Place
- 13833 Leyden St
- 13818 Krameria St
- 13561 Oneida Ln
- 13521 Oneida Ln
- 13477 Oneida Ln
- 13476 Oneida Ln
- 13451 Oneida Ln
- 13413 Oneida Ln
- 13447 Oneida Ln
- 4654 E 135th Ave
- 13295 Holly St
- 13319 Cherry Cir
- 5530 E 130th Dr
- 13364 Birch Cir
- 12872 Jasmine St
- 12824 Jasmine St
- 13312 Ash Cir
- 4720 E 129th Cir
- 4175 E 130th Place
- 6650 E 123rd Dr

