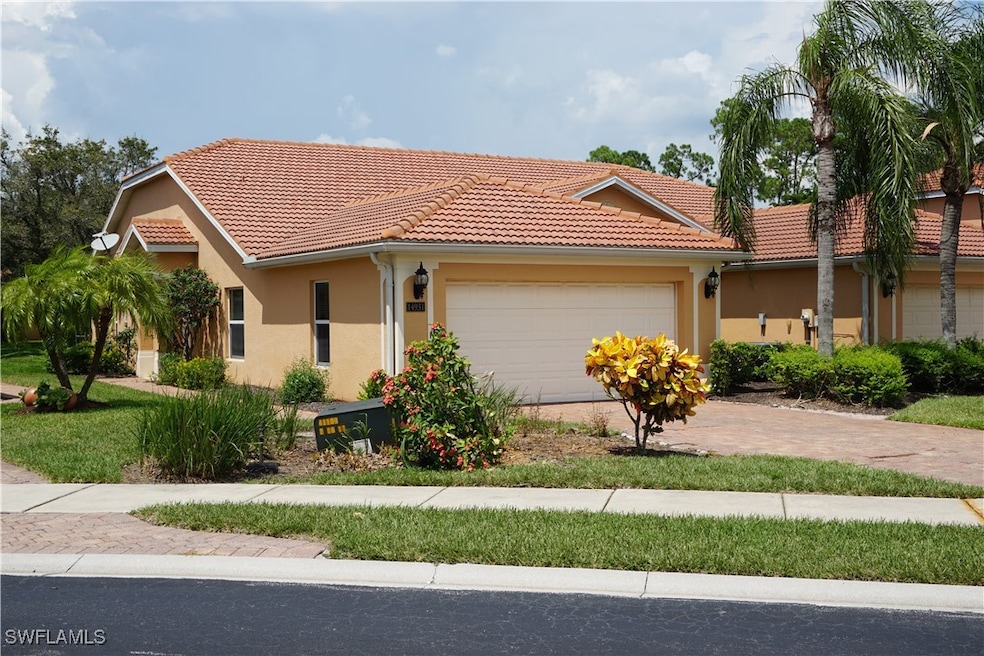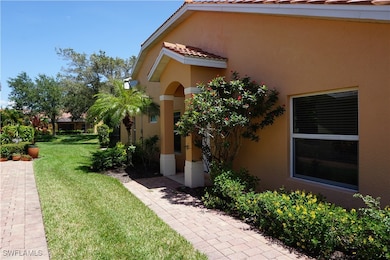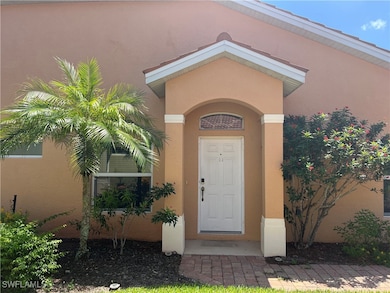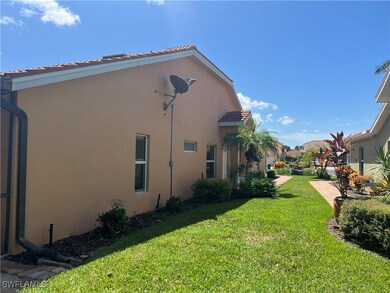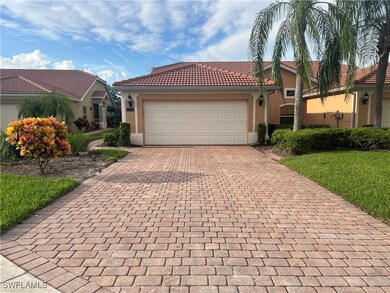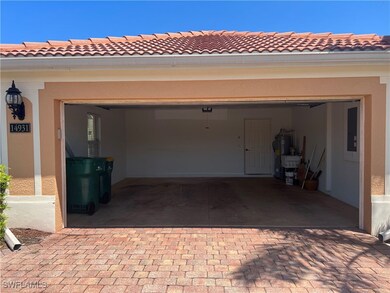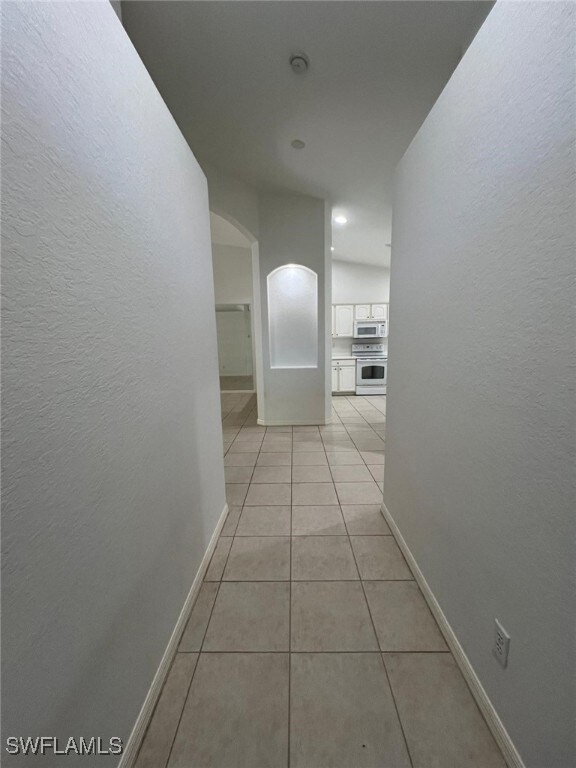
14931 Volterra Ct Naples, FL 34120
Rural Estates NeighborhoodEstimated payment $2,889/month
Highlights
- Lake Front
- Fitness Center
- Clubhouse
- Laurel Oak Elementary School Rated A
- Gated Community
- Maid or Guest Quarters
About This Home
Assumable VA loan!!!! Welcome to your dream home, nestled in a serene cul-de-sac with stunning lake views. This charming 3-bedroom, 2-bathroom home offers the perfect blend of comfort and style with a well-maintained lawn and inviting entrance. Step inside to discover an open and airy living space, ideal for both relaxing and entertaining. The heart of the home features a kitchen with all the amenities you need for culinary creations. And don’t miss the expansive screened lanai, perfect for outdoor dining or simply soaking in the tranquil surroundings. This home features a spacious 2-car garage and plenty of storage; you'll have all the room you need for toys or anything else your heart desires. Imagine your new life in this peaceful cul-de-sac, with the lake just beyond your backyard. Ready to make this dream home yours?
Property Details
Home Type
- Multi-Family
Est. Annual Taxes
- $2,368
Year Built
- Built in 2006
Lot Details
- 6,970 Sq Ft Lot
- Lot Dimensions are 144 x 73 x 26 x 143
- Lake Front
- Cul-De-Sac
- East Facing Home
- Privacy Fence
HOA Fees
- $400 Monthly HOA Fees
Parking
- 2 Car Attached Garage
- 2 Attached Carport Spaces
- Garage Door Opener
- Assigned Parking
Home Design
- Villa
- Property Attached
- Tile Roof
- Stucco
Interior Spaces
- 1,460 Sq Ft Home
- 1-Story Property
- Ceiling Fan
- Open Floorplan
- Screened Porch
- Lake Views
Kitchen
- Range
- Microwave
- Ice Maker
- Dishwasher
Flooring
- Carpet
- Tile
Bedrooms and Bathrooms
- 3 Bedrooms
- Maid or Guest Quarters
- 2 Full Bathrooms
- Dual Sinks
- Shower Only
- Separate Shower
Laundry
- Dryer
- Washer
Home Security
- Security Gate
- Fire and Smoke Detector
Outdoor Features
- Screened Patio
Utilities
- Central Heating and Cooling System
- Sewer Assessments
- Cable TV Available
Listing and Financial Details
- Legal Lot and Block 327 / D
- Assessor Parcel Number 78532903089
Community Details
Overview
- Association fees include cable TV, pest control, road maintenance, street lights, trash, water
- 295 Units
- Association Phone (239) 348-9650
- Tuscany Cove Subdivision
Amenities
- Clubhouse
- Billiard Room
Recreation
- Tennis Courts
- Community Basketball Court
- Fitness Center
- Community Pool
- Community Spa
Pet Policy
- Call for details about the types of pets allowed
Security
- Card or Code Access
- Gated Community
Map
Home Values in the Area
Average Home Value in this Area
Tax History
| Year | Tax Paid | Tax Assessment Tax Assessment Total Assessment is a certain percentage of the fair market value that is determined by local assessors to be the total taxable value of land and additions on the property. | Land | Improvement |
|---|---|---|---|---|
| 2023 | $2,368 | $245,029 | $0 | $0 |
| 2022 | $2,402 | $237,892 | $0 | $0 |
| 2021 | $2,415 | $230,963 | $49,239 | $181,724 |
| 2020 | $2,798 | $227,816 | $52,675 | $175,141 |
| 2019 | $2,948 | $239,731 | $70,996 | $168,735 |
| 2018 | $2,829 | $230,051 | $68,706 | $161,345 |
| 2017 | $2,698 | $217,327 | $57,255 | $160,072 |
| 2016 | $2,657 | $214,453 | $0 | $0 |
| 2015 | $2,596 | $206,256 | $0 | $0 |
| 2014 | $2,427 | $190,240 | $0 | $0 |
Property History
| Date | Event | Price | Change | Sq Ft Price |
|---|---|---|---|---|
| 05/02/2025 05/02/25 | Price Changed | $415,000 | -3.5% | $284 / Sq Ft |
| 02/14/2025 02/14/25 | For Sale | $430,000 | 0.0% | $295 / Sq Ft |
| 02/08/2025 02/08/25 | Off Market | $430,000 | -- | -- |
| 12/11/2024 12/11/24 | Price Changed | $430,000 | -2.3% | $295 / Sq Ft |
| 10/21/2024 10/21/24 | Price Changed | $440,000 | -6.4% | $301 / Sq Ft |
| 09/16/2024 09/16/24 | Price Changed | $470,000 | -2.1% | $322 / Sq Ft |
| 08/08/2024 08/08/24 | For Sale | $480,000 | +87.5% | $329 / Sq Ft |
| 03/23/2020 03/23/20 | Sold | $256,000 | -1.5% | $175 / Sq Ft |
| 02/04/2020 02/04/20 | Pending | -- | -- | -- |
| 12/05/2019 12/05/19 | For Sale | $260,000 | +25.6% | $178 / Sq Ft |
| 05/15/2013 05/15/13 | Sold | $207,000 | 0.0% | $142 / Sq Ft |
| 04/15/2013 04/15/13 | Pending | -- | -- | -- |
| 04/13/2013 04/13/13 | For Sale | $207,000 | -- | $142 / Sq Ft |
Purchase History
| Date | Type | Sale Price | Title Company |
|---|---|---|---|
| Warranty Deed | $256,000 | None Available | |
| Quit Claim Deed | -- | Attorney | |
| Warranty Deed | $207,000 | Bryant Title & Escrow Llc | |
| Special Warranty Deed | $159,000 | Title & Abstract Agency Of A | |
| Trustee Deed | $75,000 | Attorney | |
| Warranty Deed | $355,000 | Naples Title | |
| Special Warranty Deed | $353,040 | Attorney |
Mortgage History
| Date | Status | Loan Amount | Loan Type |
|---|---|---|---|
| Open | $261,888 | VA | |
| Previous Owner | $127,200 | New Conventional | |
| Previous Owner | $319,500 | Purchase Money Mortgage |
Similar Homes in Naples, FL
Source: Florida Gulf Coast Multiple Listing Service
MLS Number: 224067392
APN: 78532903089
- 15501 Cortona Way
- 15253 Cortona Way
- 1012 Crystal Lake Dr
- 15298 Cortona Way
- 15029 Toscana Way
- 1031 Crystal Lake Dr
- 14960 Collier Blvd Unit 2041
- 14960 Collier Blvd Unit 3065
- 14960 Collier Blvd Unit 3034
- 14960 Collier Blvd Unit 3050
- 14960 Collier Blvd Unit 4004
- 14960 Collier Blvd Unit 3044
- 15318 Cortona Way
- 15322 Cortona Way
- 9052 Glenforest Dr
- 9076 Glenforest Dr
- 345 Sweet Bay Ln
- 3027 Crystal Lake Dr
- 3063 Waterview Point
- 9143 Woodhurst Dr
- 14948 Toscana Way
- 15501 Cortona Way
- 8820 Walter Way
- 9052 Glenforest Dr
- 9181 Glenforest Dr
- 9134 Woodhurst Dr
- 9207 Shadow Oak Ln
- 9238 Shadow Oak Ln
- 9264 Glenforest Dr
- 9073 Gervais Cir Unit 1005
- 9101 Gervais Cir
- 9101 Gervais Cir Unit 1710
- 9093 Gervais Cir
- 9093 Gervais Cir Unit 1905
- 9093 Gervais Cir Unit 1906
- 9069 Gervais Cir Unit 1108
- 9374 Foxglove Ln
- 9081 Gervais Cir Unit 808
- 9077 Gervais Cir Unit 910
- 15469 Wildflower Cir
