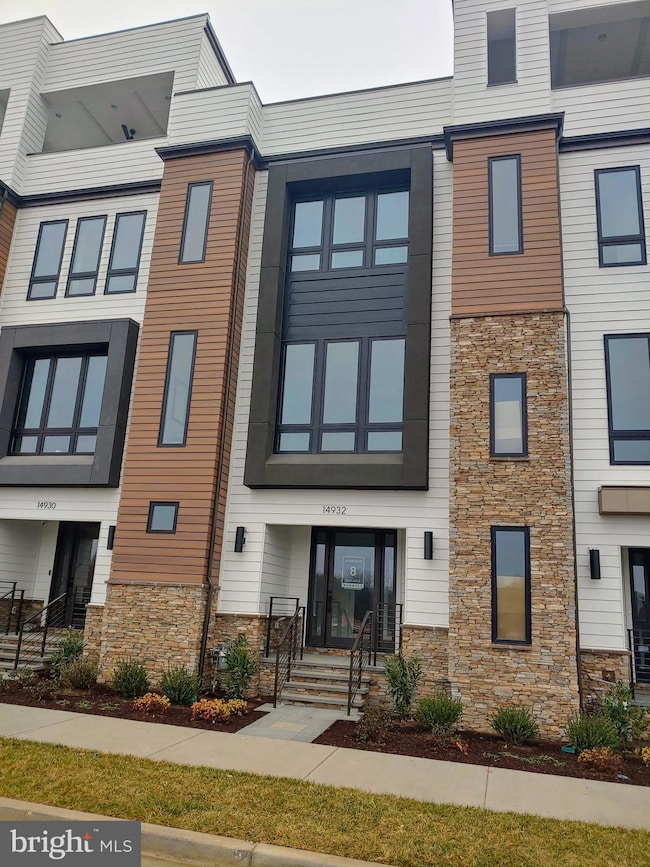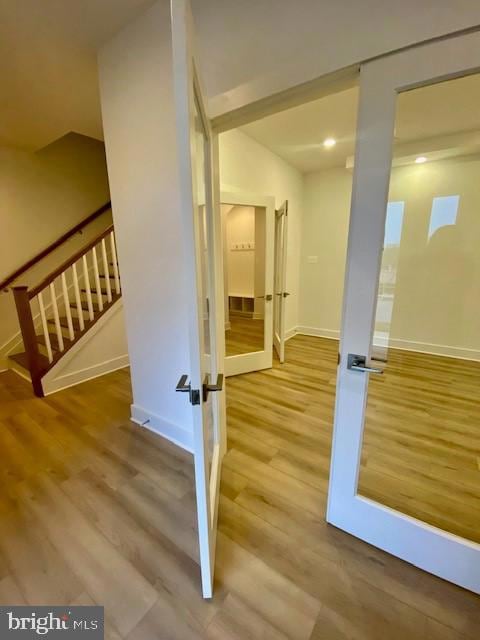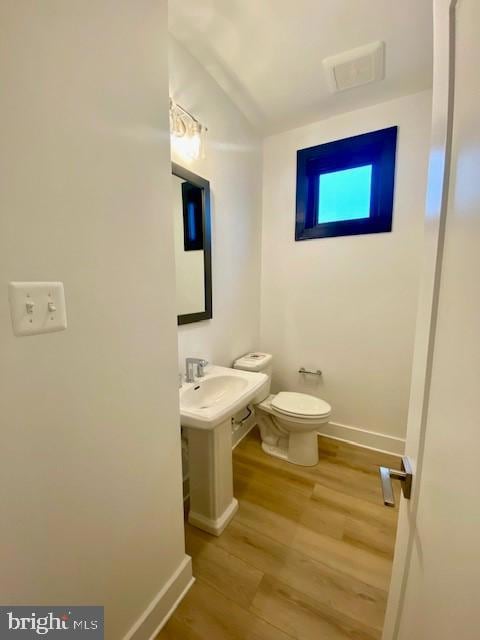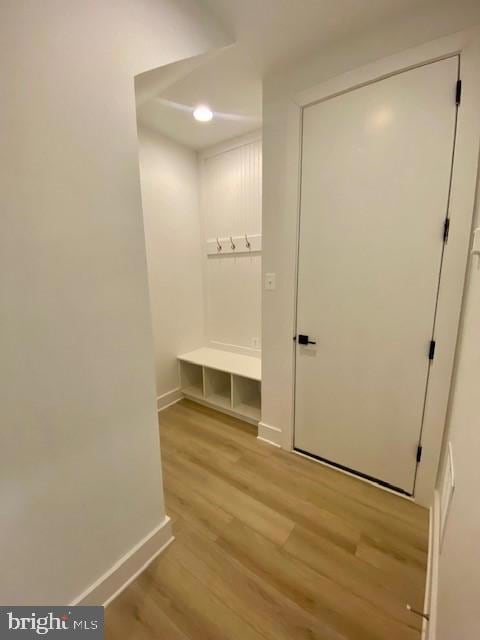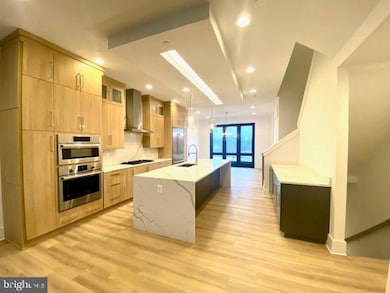
14932 Dispatch St Unit 8 Rockville, MD 20850
Shady Grove NeighborhoodEstimated payment $5,955/month
Highlights
- Fitness Center
- New Construction
- Open Floorplan
- Stone Mill Elementary Rated A
- Gourmet Kitchen
- Clubhouse
About This Home
NEWLY PRICED HOME-for immediate move in!
Everything and more on the biotech corridor of Rockville, walkable, clubhouse, pool, workout facility and more.
A fresh new modern innovative design, built off the success of the nationally-award winning ("Best Townhome in the Nation") Quarry Springs, Bethesda MD, brings the same high end Quarry Spring finishes and design logic to the Grove.
Soaring ten-foot ceilings on the main level with all-inclusive lanais off the dining room for your outdoor pleasure. Floor to ceiling custom black inside/outside Sierra Pacific windows enhance the drama of the design.
Chef's kitchens with stainless package/oversized quartz islands and other many appointments you would expect in a Wormald Home. Pure luxury all three levels, so easy to live the life.
*** *** incentive tied to our lenders (6) and Village Settlements.
*** Some pictures are of model home.
Townhouse Details
Home Type
- Townhome
Est. Annual Taxes
- $2,159
Year Built
- Built in 2024 | New Construction
Lot Details
- 1,260 Sq Ft Lot
- Sprinkler System
- Property is in excellent condition
HOA Fees
- $150 Monthly HOA Fees
Parking
- 2 Car Attached Garage
- Rear-Facing Garage
- Garage Door Opener
Home Design
- Contemporary Architecture
- Transitional Architecture
- Slab Foundation
- Rigid Insulation
- Architectural Shingle Roof
- Stone Siding
- HardiePlank Type
- Masonry
Interior Spaces
- 2,336 Sq Ft Home
- Property has 3 Levels
- Open Floorplan
- Ceiling height of 9 feet or more
- Recessed Lighting
- Fireplace Mantel
- Low Emissivity Windows
- Vinyl Clad Windows
- Double Hung Windows
- Window Screens
- Family Room Off Kitchen
- Washer and Dryer Hookup
Kitchen
- Gourmet Kitchen
- Built-In Oven
- Cooktop
- Built-In Microwave
- Dishwasher
- Stainless Steel Appliances
- Kitchen Island
- Disposal
Flooring
- Ceramic Tile
- Luxury Vinyl Plank Tile
Bedrooms and Bathrooms
- 3 Bedrooms
- En-Suite Bathroom
- Walk-In Closet
Eco-Friendly Details
- Energy-Efficient Appliances
Outdoor Features
- Sport Court
- Playground
Schools
- Stone Mill Elementary School
- Cabin John Middle School
- Thomas S. Wootton High School
Utilities
- Central Heating and Cooling System
- Cooling System Utilizes Natural Gas
- Electric Water Heater
Listing and Financial Details
- Tax Lot 8
- Assessor Parcel Number 160903878314
Community Details
Overview
- The Grove HOA
- Built by Wormald
- The Grove Subdivision, Amari 3 Floorplan
Amenities
- Common Area
- Clubhouse
Recreation
- Fitness Center
- Community Pool
- Jogging Path
Pet Policy
- Dogs and Cats Allowed
Map
Home Values in the Area
Average Home Value in this Area
Property History
| Date | Event | Price | Change | Sq Ft Price |
|---|---|---|---|---|
| 08/07/2025 08/07/25 | For Sale | $1,059,900 | -- | $461 / Sq Ft |
Similar Homes in Rockville, MD
Source: Bright MLS
MLS Number: MDMC2113806
- 10124 Dalmatian St
- 14920 Swat St
- 14944 Dispatch St Unit 2
- The Darcy (with elevator) Plan at The Grove - Affinity Collection
- The Darcy (With Elevator)_ Plan at The Grove - Affinity Collection
- The Darcy (no elevator) Plan at The Grove - Affinity Collection
- The Amari Plan at The Grove - Affinity Collection
- 14913 Swat St
- The Seneca II at The Grove Plan at The Grove
- The Westmore Plan at The Grove
- 4606 Integrity Alley
- 4921 Purdy Alley
- 11142 Medical Center Dr Unit 7C-3
- 14823 Wootton Manor Ct
- 10 Pinto Ct
- 9963 Foxborough Cir
- 9957 Foxborough Cir
- 9938 Foxborough Cir
- 9900 Foxborough Cir
- 10023 Sterling Terrace
- 14913 Swat St
- 10124 Dalmatian St
- 10113 Dalmatian St
- 14823 Wootton Manor Ct
- 10137 Treble Ct
- 14431 Traville Gardens Cir
- 9901 Gable Ridge Terrace
- 10103 Sterling Terrace
- 10612 Tuppence Ct
- 10022 Vanderbilt Cir Unit 5
- 10010 Vanderbilt Cir
- 10024 Vanderbilt Cir
- 10003 Vanderbilt Cir Unit 1
- 10009 Vanderbilt Cir Unit 6
- 15311 Diamond Cove Terrace Unit 5K
- 10504 Prairie Landing Terrace
- 15250 Siesta Key Way
- 14240 Alta Oaks Dr
- 10638 Sawdust Cir
- 14317 Summit View Ln

