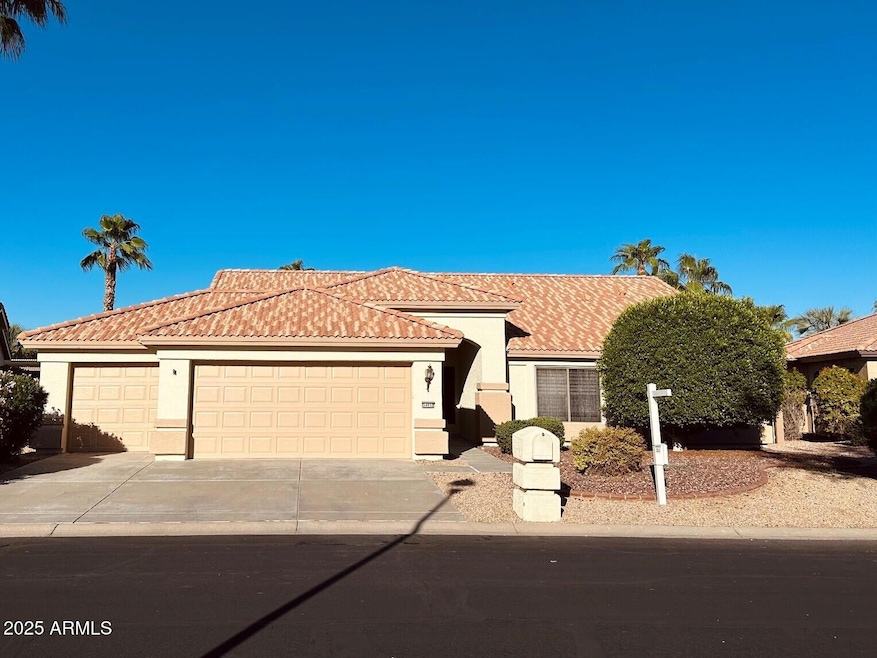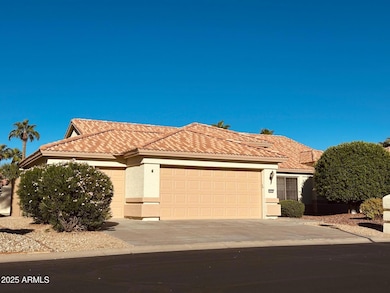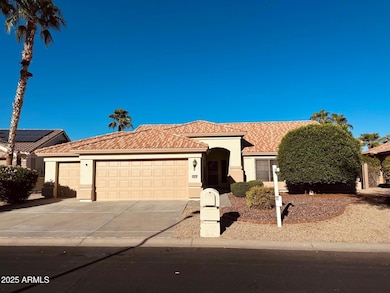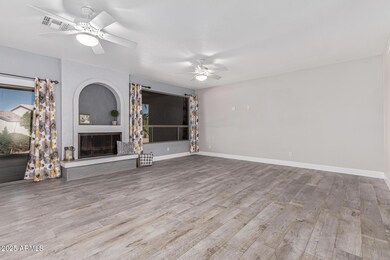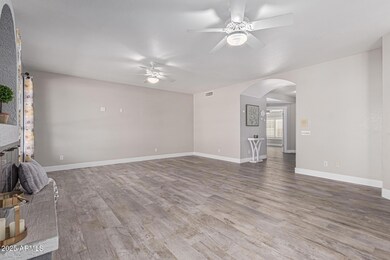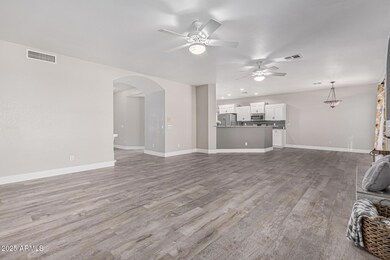14932 W Whitton Ave Goodyear, AZ 85395
Palm Valley NeighborhoodEstimated payment $3,648/month
Highlights
- Golf Course Community
- Fitness Center
- Granite Countertops
- Verrado Middle School Rated A-
- Gated with Attendant
- Heated Community Pool
About This Home
Move-in ready 2 bed + den, 2.5 bath home with 3-car garage on a 1/4-acre lot in the desirable PebbleCreek 55+ gated golf community! Open floor plan with wood-look tile throughout, fresh paint, ceiling fans, fireplace, and great storage. Updated kitchen features granite counters, stainless steel appliances, white cabinets, tile backsplash, recessed lighting, breakfast nook, and bay-window dining area. Spacious primary suite includes sitting area, backyard access, walk-in closet, and dual-sink ensuite. Second bedroom includes a private en suite. Den with double doors makes ideal office or craft space. Fully fenced, low-maintenance backyard has covered patio, fenced side yard, and room for a pool or casita. Don't miss out on this one!
Home Details
Home Type
- Single Family
Est. Annual Taxes
- $3,127
Year Built
- Built in 1999
Lot Details
- 0.28 Acre Lot
- Desert faces the front and back of the property
- Block Wall Fence
- Front and Back Yard Sprinklers
HOA Fees
- $272 Monthly HOA Fees
Parking
- 3 Car Garage
Home Design
- Tile Roof
- Block Exterior
- Stucco
Interior Spaces
- 2,033 Sq Ft Home
- 1-Story Property
- Ceiling Fan
- Recessed Lighting
- Gas Fireplace
- Tile Flooring
Kitchen
- Breakfast Area or Nook
- Eat-In Kitchen
- Breakfast Bar
- Gas Cooktop
- Built-In Microwave
- Granite Countertops
Bedrooms and Bathrooms
- 2 Bedrooms
- 2.5 Bathrooms
Schools
- Adult Elementary And Middle School
- Adult High School
Utilities
- Central Air
- Heating System Uses Natural Gas
Additional Features
- No Interior Steps
- Patio
Listing and Financial Details
- Tax Lot 108
- Assessor Parcel Number 501-87-830
Community Details
Overview
- Association fees include ground maintenance, street maintenance
- Pebblecreek Association, Phone Number (623) 440-6800
- Built by Robson
- Pebblecreek Unit 19 Subdivision
Recreation
- Golf Course Community
- Tennis Courts
- Pickleball Courts
- Fitness Center
- Heated Community Pool
- Fenced Community Pool
- Bike Trail
Additional Features
- Recreation Room
- Gated with Attendant
Map
Home Values in the Area
Average Home Value in this Area
Tax History
| Year | Tax Paid | Tax Assessment Tax Assessment Total Assessment is a certain percentage of the fair market value that is determined by local assessors to be the total taxable value of land and additions on the property. | Land | Improvement |
|---|---|---|---|---|
| 2025 | $3,233 | $32,043 | -- | -- |
| 2024 | $3,010 | $30,517 | -- | -- |
| 2023 | $3,010 | $35,770 | $7,150 | $28,620 |
| 2022 | $2,903 | $27,680 | $5,530 | $22,150 |
| 2021 | $3,339 | $29,520 | $5,900 | $23,620 |
| 2020 | $3,239 | $28,420 | $5,680 | $22,740 |
| 2019 | $3,134 | $27,680 | $5,530 | $22,150 |
| 2018 | $3,105 | $25,120 | $5,020 | $20,100 |
| 2017 | $2,928 | $23,830 | $4,760 | $19,070 |
| 2016 | $2,841 | $22,650 | $4,530 | $18,120 |
| 2015 | $2,671 | $23,080 | $4,610 | $18,470 |
Property History
| Date | Event | Price | List to Sale | Price per Sq Ft | Prior Sale |
|---|---|---|---|---|---|
| 10/23/2025 10/23/25 | Price Changed | $589,900 | -1.5% | $290 / Sq Ft | |
| 10/03/2025 10/03/25 | Off Market | $599,000 | -- | -- | |
| 09/24/2025 09/24/25 | For Sale | $599,000 | +108.3% | $295 / Sq Ft | |
| 06/18/2018 06/18/18 | Sold | $287,500 | -2.5% | $141 / Sq Ft | View Prior Sale |
| 05/12/2018 05/12/18 | Pending | -- | -- | -- | |
| 05/10/2018 05/10/18 | For Sale | $295,000 | -- | $145 / Sq Ft |
Purchase History
| Date | Type | Sale Price | Title Company |
|---|---|---|---|
| Warranty Deed | $287,500 | Pioneer Title Agency Inc | |
| Interfamily Deed Transfer | -- | None Available | |
| Interfamily Deed Transfer | -- | Sonoran Title Services Inc | |
| Warranty Deed | $199,774 | Old Republic Title Agency |
Mortgage History
| Date | Status | Loan Amount | Loan Type |
|---|---|---|---|
| Open | $261,000 | New Conventional | |
| Previous Owner | $118,000 | New Conventional | |
| Previous Owner | $179,750 | New Conventional |
Source: Arizona Regional Multiple Listing Service (ARMLS)
MLS Number: 6922956
APN: 501-87-830
- 3475 N 149th Ave
- 14955 W Crenshaw Dr
- 14790 W Trevino Dr
- 3211 N Couples Dr
- 3383 N 150th Dr Unit 21
- 3394 N 147th Ln
- 3264 N Palmer Dr
- 14771 W Trevino Dr
- 3345 N 150th Dr
- 14688 W Whitton Ave
- 3090 N 148th Dr Unit 17
- 3755 N 151st Ave
- 3151 N 147th Dr
- 3815 N 151st Ave
- 3991 N 150th Ln
- 14821 W Catalina Dr
- 14539 W Hillside St
- 15055 W Catalina Dr
- 3022 N 148th Ave
- 15123 W Robson Cir N Unit 10
- 3700 N 149th Ln
- 15060 W Monterey Way
- 14750 W Avalon Dr
- 15061 W Pinchot Ave
- 3755 N 151st Ave
- 3916 N 151st Ave Unit 4
- 15121 W Fairmount Ave
- 14845 W Merrell St
- 14813 W Verde Ln
- 3691 N 153rd Ln
- 14437 W Lexington Ave
- 14605 W Verde Ln
- 15053 W La Reata Ave
- 2980 N 152nd Ln
- 4200 N Falcon Dr
- 14823 W Windsor Ave
- 14286 W Cora Ln
- 2551 N 149th Ave
- 2535 N 149th Ave
- 14968 W Virginia Ave
