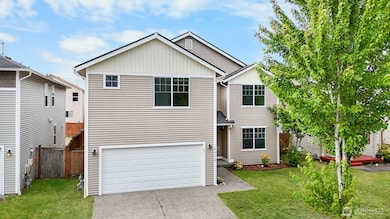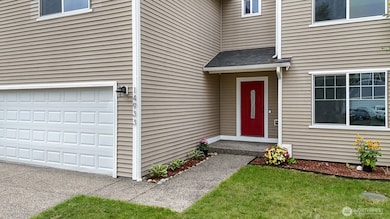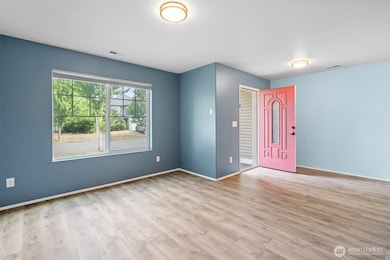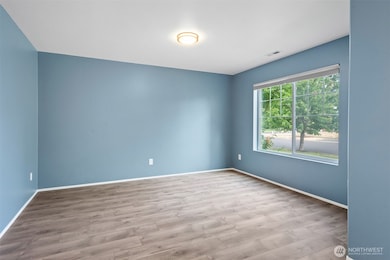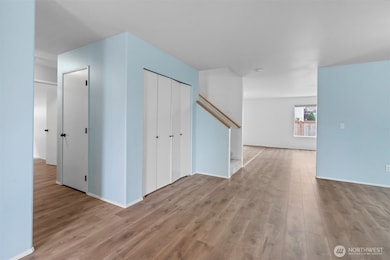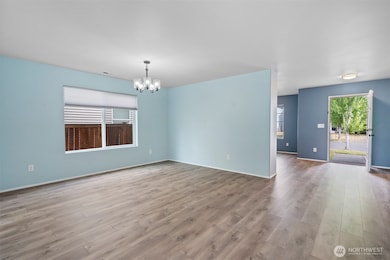Estimated payment $3,349/month
Highlights
- Territorial View
- Double Oven
- Storm Windows
- Walk-In Pantry
- 2 Car Attached Garage
- Walk-In Closet
About This Home
Don’t miss your chance to own one of Yelm’s best values: where size, style, and location come together in perfect harmony! This beautifully updated 5bdrm, 3.5bth home offers an impressive 3,636 square feet of living space just minutes from JBLM, and within walking distance to schools, parks, and restaurants. Step inside to a bright and open floorplan featuring a gourmet kitchen with modern finishes, generous counter space, and room to gather. The expansive primary suite is a true retreat with a massive walk-in closet and spa-inspired ensuite bath. With multiple living areas, this home is ideal for multigenerational living, remote work, or simply spreading out in comfort. The fully fenced yard is ready for summer BBQs, pets, or playtime.
Source: Northwest Multiple Listing Service (NWMLS)
MLS#: 2401906
Home Details
Home Type
- Single Family
Est. Annual Taxes
- $4,074
Year Built
- Built in 2007
Lot Details
- 5,000 Sq Ft Lot
- North Facing Home
- Property is Fully Fenced
- Level Lot
- Garden
- Property is in very good condition
HOA Fees
- $31 Monthly HOA Fees
Parking
- 2 Car Attached Garage
- Driveway
- Off-Street Parking
Home Design
- Poured Concrete
- Composition Roof
- Wood Siding
- Metal Construction or Metal Frame
- Vinyl Construction Material
- Wood Composite
Interior Spaces
- 3,636 Sq Ft Home
- 2-Story Property
- Ceiling Fan
- Gas Fireplace
- French Doors
- Dining Room
- Territorial Views
- Storm Windows
Kitchen
- Walk-In Pantry
- Double Oven
- Stove
- Dishwasher
Flooring
- Carpet
- Laminate
- Ceramic Tile
Bedrooms and Bathrooms
- 5 Bedrooms
- Walk-In Closet
- Bathroom on Main Level
Laundry
- Dryer
- Washer
Outdoor Features
- Patio
Schools
- Southworth Elementary School
- Yelm Mid Middle School
- Yelm High12 School
Utilities
- Forced Air Heating System
- Water Heater
- STEP System includes septic tank and pump
- High Speed Internet
Listing and Financial Details
- Down Payment Assistance Available
- Visit Down Payment Resource Website
- Tax Lot 45
- Assessor Parcel Number 78640004500
Community Details
Overview
- Association fees include common area maintenance
- Yelm Subdivision
- The community has rules related to covenants, conditions, and restrictions
Recreation
- Community Playground
- Park
Map
Home Values in the Area
Average Home Value in this Area
Tax History
| Year | Tax Paid | Tax Assessment Tax Assessment Total Assessment is a certain percentage of the fair market value that is determined by local assessors to be the total taxable value of land and additions on the property. | Land | Improvement |
|---|---|---|---|---|
| 2024 | $4,422 | $544,900 | $123,100 | $421,800 |
| 2023 | $4,422 | $453,200 | $96,600 | $356,600 |
| 2022 | $5,528 | $512,500 | $67,600 | $444,900 |
| 2021 | $4,660 | $502,500 | $66,800 | $435,700 |
| 2020 | $4,397 | $368,200 | $43,200 | $325,000 |
| 2019 | $3,541 | $339,400 | $39,500 | $299,900 |
| 2018 | $3,988 | $294,300 | $18,300 | $276,000 |
| 2017 | $3,839 | $297,050 | $19,050 | $278,000 |
| 2016 | $3,408 | $261,200 | $29,200 | $232,000 |
| 2014 | -- | $248,750 | $28,650 | $220,100 |
Property History
| Date | Event | Price | List to Sale | Price per Sq Ft | Prior Sale |
|---|---|---|---|---|---|
| 07/04/2025 07/04/25 | For Sale | $565,000 | -1.7% | $155 / Sq Ft | |
| 11/17/2023 11/17/23 | Sold | $575,000 | 0.0% | $158 / Sq Ft | View Prior Sale |
| 10/16/2023 10/16/23 | Pending | -- | -- | -- | |
| 10/03/2023 10/03/23 | Price Changed | $575,000 | -1.7% | $158 / Sq Ft | |
| 09/05/2023 09/05/23 | Price Changed | $585,000 | -2.5% | $161 / Sq Ft | |
| 08/14/2023 08/14/23 | For Sale | $600,000 | +84.9% | $165 / Sq Ft | |
| 09/13/2018 09/13/18 | Sold | $324,500 | +4.7% | $89 / Sq Ft | View Prior Sale |
| 08/14/2018 08/14/18 | Pending | -- | -- | -- | |
| 08/07/2018 08/07/18 | For Sale | $310,000 | -- | $85 / Sq Ft |
Purchase History
| Date | Type | Sale Price | Title Company |
|---|---|---|---|
| Warranty Deed | $575,000 | Thurston County Title | |
| Warranty Deed | $555,000 | Stewart Title | |
| Warranty Deed | -- | First American Title | |
| Warranty Deed | $324,219 | Stewart Title Co | |
| Trustee Deed | -- | None Available | |
| Warranty Deed | $305,435 | First American Title | |
| Warranty Deed | $548,393 | First American Title |
Mortgage History
| Date | Status | Loan Amount | Loan Type |
|---|---|---|---|
| Open | $534,516 | VA | |
| Previous Owner | $555,000 | VA | |
| Previous Owner | $450,000 | New Conventional | |
| Previous Owner | $324,500 | VA | |
| Previous Owner | $362,982 | VA |
Source: Northwest Multiple Listing Service (NWMLS)
MLS Number: 2401906
APN: 78640004500
- 14944 Terra View St SE
- 14854 99th Way SE
- 14944 100th Ave SE
- 14711 Washington 510
- 606 Yelm Ave W
- 14447 98th Way SE
- 9945 Justman St SE
- 14426 99th Ave SE
- 10071 Jensen Dr SE
- 14420 99th Ave SE
- 1502 Yelm Ave W Unit 7
- 15103 Iverson Loop SE
- 14396 99th Ave SE
- 14399 98th Way SE
- 9230 Conine St SE
- 0 SE Yelm Ave Unit NWM2379781
- The Sutton Plan at Tahoma Terra
- The Teton Plan at Tahoma Terra
- The Cedar Plan at Tahoma Terra
- The Timber Plan at Tahoma Terra
- 15025 Tahoma Blvd SE
- 15037 Tahoma Blvd SE
- 14730 Tahoma Blvd SE
- 9131 Thea Rose Dr SE
- 10520 Creek St SE
- 6317 Barstow Ln SE Unit 8
- 619 Natalee Jo St SE
- 7625 19th Ln SE
- 5800 SE Titleist Ln
- 5604 Mount Adams St SE
- 105 Newberry Ln SE
- 9320 Windsor Ln NE
- 8675 Litt Dr SE
- 8515 Litt Dr SE
- 5011 Kenrick St SE
- 8040-8044 3rd Ave SE
- 1430 Wilmington Dr
- 6031 Chancery Ln SE
- 1404 Brittany Ln NE
- 4815-4950 51st Ln SE

