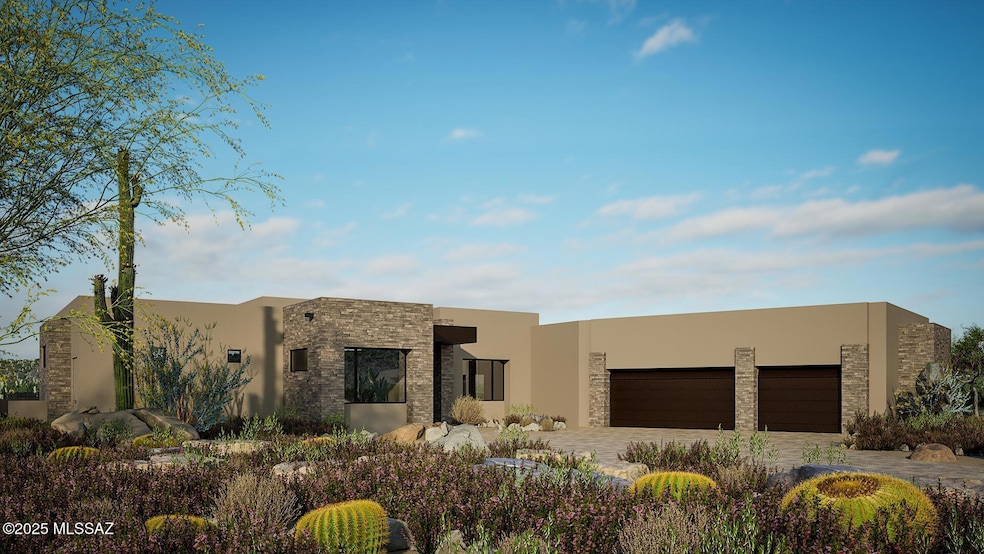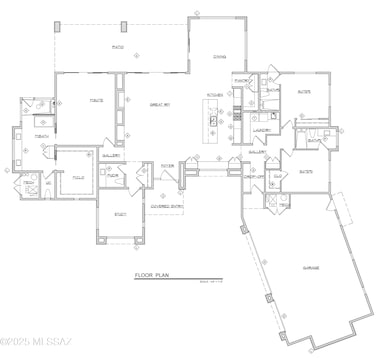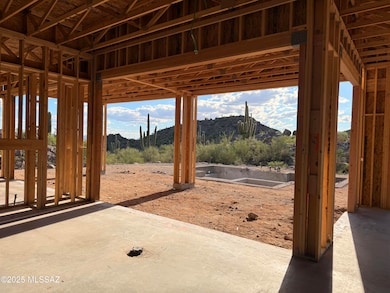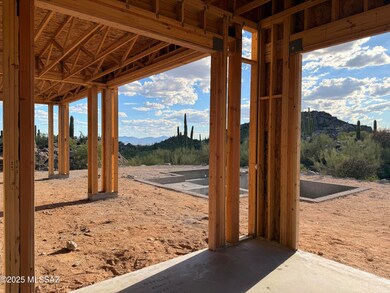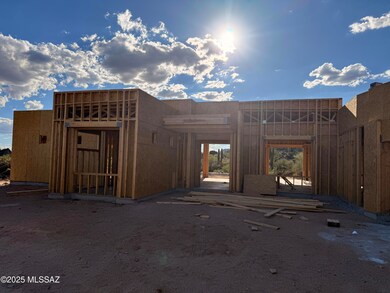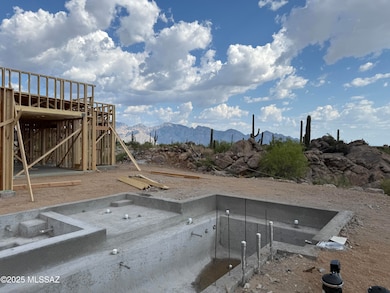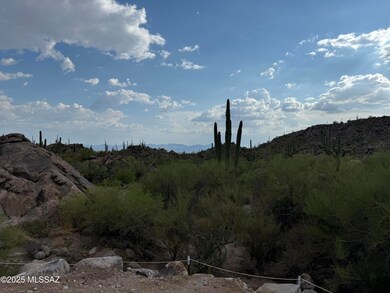14934 N Slippery Ridge Loop Unit Lot 419 Oro Valley, AZ 85755
Estimated payment $18,824/month
Highlights
- Golf Course Community
- Fitness Center
- Private Pool
- Painted Sky Elementary School Rated A-
- New Construction
- Gated Community
About This Home
MID 2026 COMPLETION Discover a home where contemporary design and the untamed beauty of the Sonoran Desert unite in perfect harmony. Set on a 2.01 acre homesite in Stone Canyon's highest elevated phase VII this meticulously designed sanctuary offers a rare blend of seclusion and sophistication, with breathtaking views of the Tortolita mountains to the rear and Catalina Mountain and valley views to the front.
Designed for those who appreciate both grandeur and comfort, this 3,066 sq ft residence features an open-concept floor plan, effortlessly connecting indoor and outdoor spaces. Expansive glass walls invite natural light while framing the rugged desert landscape, creating a backdrop of ever-changing colors and textures.
The heart of the home is a chef's kitchen, outfitted with Wolf an Subzero appliances, sleek custom cabinetry, and an oversized islandperfect for entertaining. A luxurious primary suite provides a tranquil escape with a spa-like bath and private terrace. Two additional ensuite bedrooms are well placed on the other side of the home and a flexible office/den space offer versatility for any lifestyle.
Step outside to your private oasis, where a resort-inspired pool, spa, and outdoor lounge areas set the stage for unforgettable Arizona sunsets. Situated just moments from world-class golf at the Stone Canyon Club, hiking trails, and exclusive community amenities (restaurant, Health +Fitness Center with tennis, pickleball, lap pool) this home is a rare offering for the discerning buyer.
Experience the art of desert livingschedule your private tour today. **Home was permitted and approved by the HOA Spring 2025 and construction has begun. Limited time opportunity to be able to select finishes, colors, landscape, etc. inquire with listing agents.
Home Details
Home Type
- Single Family
Year Built
- New Construction
Lot Details
- 2.01 Acre Lot
- Elevated Lot
- Lot includes common area
- Desert faces the front and back of the property
- Block Wall Fence
- Native Plants
- Drip System Landscaping
- Hilltop Location
- Property is zoned Oro Valley - R136
HOA Fees
- $295 Monthly HOA Fees
Parking
- Garage
- Parking Storage or Cabinetry
- Driveway with Pavers
Property Views
- City
- Mountain
- Desert
Home Design
- Contemporary Architecture
- Modern Architecture
- Entry on the 1st floor
- Frame With Stucco
- Frame Construction
- Built-Up Roof
Interior Spaces
- 3,066 Sq Ft Home
- 1-Story Property
- Built In Speakers
- Wired For Sound
- High Ceiling
- Ceiling Fan
- Gas Fireplace
- Double Pane Windows
- Low Emissivity Windows
- Insulated Windows
- Entrance Foyer
- Great Room with Fireplace
- Dining Area
- Den
- Storage
- Ceramic Tile Flooring
Kitchen
- Butlers Pantry
- Plumbed For Gas In Kitchen
- Gas Cooktop
- Recirculated Exhaust Fan
- Freezer
- Dishwasher
- Wolf Appliances
- Kitchen Island
- Disposal
Bedrooms and Bathrooms
- 3 Bedrooms
- Split Bedroom Floorplan
- Walk-In Closet
- Double Vanity
- Soaking Tub in Primary Bathroom
- Primary Bathroom includes a Walk-In Shower
- Exhaust Fan In Bathroom
Laundry
- Laundry Room
- Sink Near Laundry
- Gas Dryer Hookup
Home Security
- Prewired Security
- Smart Home
- Smart Thermostat
- Carbon Monoxide Detectors
- Fire and Smoke Detector
- Fire Sprinkler System
Accessible Home Design
- No Interior Steps
- Level Entry For Accessibility
- Smart Technology
Eco-Friendly Details
- Energy-Efficient Lighting
Pool
- Private Pool
- Spa
Outdoor Features
- Patio
- Outdoor Grill
Schools
- Painted Sky Elementary School
- Coronado K-8 Middle School
- Ironwood Ridge High School
Utilities
- Zoned Heating and Cooling
- Heating System Uses Natural Gas
- Natural Gas Water Heater
- High Speed Internet
- Cable TV Available
Listing and Financial Details
- $9,750 per year additional tax assessments
Community Details
Overview
- Built by FH Stone Canyon
- Rancho Vistoso Stone Canyon Community
- Maintained Community
- The community has rules related to covenants, conditions, and restrictions, deed restrictions
- Electric Vehicle Charging Station
Recreation
- Golf Course Community
- Tennis Courts
- Pickleball Courts
- Fitness Center
- Community Pool
- Community Spa
Additional Features
- Clubhouse
- Gated Community
Map
Home Values in the Area
Average Home Value in this Area
Property History
| Date | Event | Price | List to Sale | Price per Sq Ft |
|---|---|---|---|---|
| 04/08/2025 04/08/25 | For Sale | $2,950,000 | -- | $962 / Sq Ft |
Source: MLS of Southern Arizona
MLS Number: 22510174
- 14942 N Slippery Ridge Loop Unit Lot 418
- 14950 N Slippery Ridge Loop N Unit 417
- 14953 N Slippery Ridge Loop Unit Lot 478
- 14986 N Slippery Ridge Loop Unit Lot 413
- 14966 N Slippery Ridge Loop N Unit Lot 415
- 14959 N Slippery Ridge Loop Unit Lot 477
- 14971 N Slippery Ridge Loop N Unit 476
- 14980 N Slippery Ridge Loop Unit Lot 414
- 1364 W Tortolita Mountain Cir Unit 313
- 1370 W Tortolita Mountain Cir
- 14731 N Strong Stone Dr
- 1429 W Tortolita Mountain CI Cir W Unit 469
- 1455 Tortolita Mountain Cir Unit 278
- 1194 W Tortolita Mountain Cir W
- 1194 W Tortolita Mountain Cir W Unit 194
- 1173 W Tortolita Mountain Cir Unit 182
- 1178 Tortolita Mountain Cir Unit 196
- 14514 Blazing Canyon Dr
- 14471 Giant Saguaro Place Unit 33
- 14451 N Giant Saguaro Place Unit 32
- 13842 N Slazenger Dr
- 13816 N Topflite Dr
- 755 W Vistoso Highlands Dr Unit 123
- 13494 N Atalaya Way
- 655 W Vistoso Highlands Dr Unit 102
- 655 W Vistoso Highlands Dr Unit 108
- 655 W Vistoso Highlands Dr Unit 6217
- 655 W Vistoso Highlands Dr Unit 129
- 655 W Vistoso Highlands Dr Unit 228
- 655 W Vistoso Highlands Dr Unit 104
- 655 W Vistoso Highlands Dr Unit 211
- 13404 N Piemonte Way
- 1281 W Molinetto Dr
- 14770 N Windshade Dr
- 14151 N Buckingham Dr
- 13186 N Tanner Robert Dr
- 704 W Buffalo Grass Dr
- 371 W Sacaton Canyon Dr
- 12957 N Desert Olive Dr
- 14734 N Burntwood Dr
