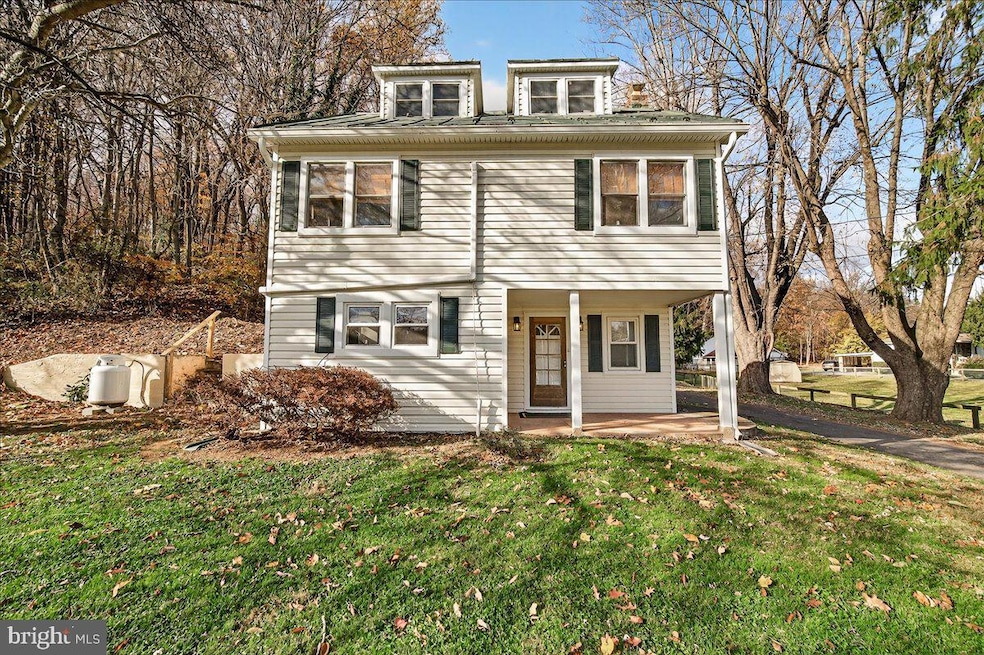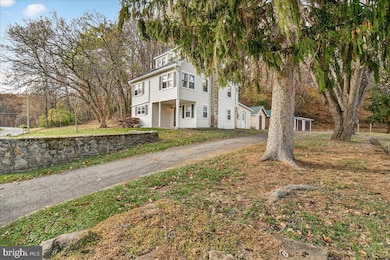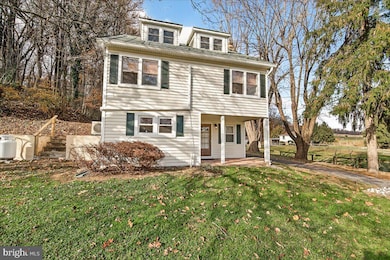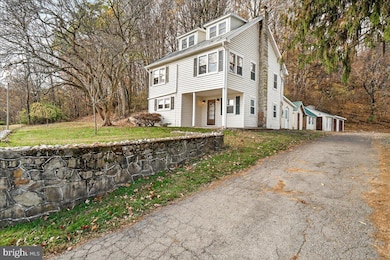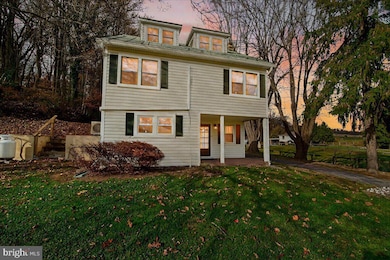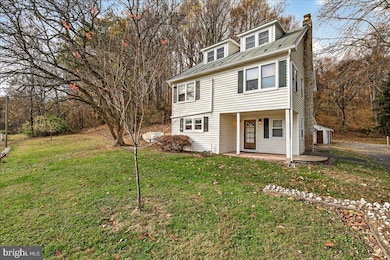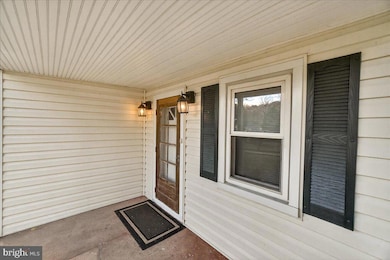14936 Kelbaugh Rd Thurmont, MD 21788
Estimated payment $2,249/month
Highlights
- 2.35 Acre Lot
- Traditional Floor Plan
- Farmhouse Style Home
- Mountain View
- Wood Flooring
- Mud Room
About This Home
Back on the Market — At No Fault of the Sellers! Discover 14936 Kelbaugh Road**, beautifully nestled in the foothills of the Catoctin Mountains, where sweeping views and four-season beauty surround you. This charming farmhouse offers 4 bedrooms and 2.5 baths across three spacious levels thoughtfully designed for comfortable country living. The top floor is a private primary suite, providing a peaceful retreat. The main living areas feature an eat-in kitchen ideal for family meals and gatherings, a walk-in pantry for storage, a large mudroom to keep things organized, and a **cozy reading nook** perfect for quiet moment! On 2.35 acres, the outdoor space truly shines—complete with a private play area, picturesque stone walls, and a fenced pasture with run-in shed. The **upgraded fencing is ideal for goats and sheep, making this property especially well-suited for **homesteading, livestock, 4H, or farming families. An oversized outbuilding/garage provides ample space for vehicles, equipment, workshops, or additional storage. Conveniently located just off Route 550, with easy access to Route 15and the Town of Thurmont, this property combines rural charm with everyday accessibility. This is an Estate Sale and will be sold AS-IS. Don’t miss this rare opportunity to own a piece of country charm in a truly scenic setting.
Home Details
Home Type
- Single Family
Est. Annual Taxes
- $3,457
Year Built
- Built in 1938
Lot Details
- 2.35 Acre Lot
- Stone Retaining Walls
- Property is in good condition
- Property is zoned RC
Parking
- 3 Car Detached Garage
- Parking Storage or Cabinetry
- Driveway
Home Design
- Farmhouse Style Home
- Block Foundation
- Metal Roof
- Aluminum Siding
Interior Spaces
- 1,316 Sq Ft Home
- Property has 2 Levels
- Traditional Floor Plan
- Ceiling Fan
- Mud Room
- Living Room
- Combination Kitchen and Dining Room
- Mountain Views
Kitchen
- Eat-In Country Kitchen
- Stove
- Cooktop
- Dishwasher
Flooring
- Wood
- Carpet
Bedrooms and Bathrooms
- 4 Bedrooms
- Bathtub with Shower
- Walk-in Shower
Laundry
- Laundry on main level
- Dryer
- Washer
Outdoor Features
- Shed
- Outbuilding
- Porch
Utilities
- Ductless Heating Or Cooling System
- Window Unit Cooling System
- Forced Air Heating System
- Heating System Uses Oil
- 120/240V
- Well
- Electric Water Heater
- On Site Septic
Community Details
- No Home Owners Association
Listing and Financial Details
- Assessor Parcel Number 1115320427
Map
Home Values in the Area
Average Home Value in this Area
Tax History
| Year | Tax Paid | Tax Assessment Tax Assessment Total Assessment is a certain percentage of the fair market value that is determined by local assessors to be the total taxable value of land and additions on the property. | Land | Improvement |
|---|---|---|---|---|
| 2025 | $3,194 | $270,767 | -- | -- |
| 2024 | $3,194 | $251,533 | $0 | $0 |
| 2023 | $2,846 | $232,300 | $95,800 | $136,500 |
| 2022 | $2,846 | $232,300 | $95,800 | $136,500 |
| 2021 | $2,878 | $232,300 | $95,800 | $136,500 |
| 2020 | $2,935 | $237,800 | $95,800 | $142,000 |
| 2019 | $2,814 | $229,533 | $0 | $0 |
| 2018 | $2,667 | $227,567 | $0 | $0 |
| 2017 | $2,532 | $219,300 | $0 | $0 |
| 2016 | $1,810 | $205,300 | $0 | $0 |
| 2015 | $1,810 | $191,300 | $0 | $0 |
| 2014 | $1,810 | $177,300 | $0 | $0 |
Property History
| Date | Event | Price | List to Sale | Price per Sq Ft | Prior Sale |
|---|---|---|---|---|---|
| 01/01/2026 01/01/26 | Pending | -- | -- | -- | |
| 12/23/2025 12/23/25 | Price Changed | $375,000 | -6.0% | $285 / Sq Ft | |
| 12/23/2025 12/23/25 | For Sale | $399,000 | 0.0% | $303 / Sq Ft | |
| 12/05/2025 12/05/25 | Pending | -- | -- | -- | |
| 11/12/2025 11/12/25 | For Sale | $399,000 | +73.5% | $303 / Sq Ft | |
| 12/12/2019 12/12/19 | Sold | $230,000 | -4.1% | $175 / Sq Ft | View Prior Sale |
| 11/06/2019 11/06/19 | Pending | -- | -- | -- | |
| 10/25/2019 10/25/19 | Price Changed | $239,900 | -4.0% | $182 / Sq Ft | |
| 08/28/2019 08/28/19 | Price Changed | $249,900 | -3.8% | $190 / Sq Ft | |
| 06/20/2019 06/20/19 | Price Changed | $259,900 | -1.9% | $197 / Sq Ft | |
| 05/28/2019 05/28/19 | Price Changed | $264,900 | -1.9% | $201 / Sq Ft | |
| 04/25/2019 04/25/19 | For Sale | $269,900 | +17.3% | $205 / Sq Ft | |
| 04/25/2019 04/25/19 | Off Market | $230,000 | -- | -- | |
| 09/30/2013 09/30/13 | Sold | $239,900 | 0.0% | $140 / Sq Ft | View Prior Sale |
| 09/01/2013 09/01/13 | Pending | -- | -- | -- | |
| 08/21/2013 08/21/13 | Price Changed | $239,900 | -2.0% | $140 / Sq Ft | |
| 07/18/2013 07/18/13 | Price Changed | $244,900 | -1.6% | $143 / Sq Ft | |
| 05/07/2013 05/07/13 | For Sale | $249,000 | +3.8% | $145 / Sq Ft | |
| 05/03/2013 05/03/13 | Off Market | $239,900 | -- | -- | |
| 04/27/2013 04/27/13 | For Sale | $249,000 | -- | $145 / Sq Ft |
Purchase History
| Date | Type | Sale Price | Title Company |
|---|---|---|---|
| Deed | $230,000 | None Available | |
| Deed | $239,000 | Commonwealth Land Title Insu | |
| Deed | $205,000 | -- |
Mortgage History
| Date | Status | Loan Amount | Loan Type |
|---|---|---|---|
| Previous Owner | $235,554 | FHA | |
| Previous Owner | $164,000 | Adjustable Rate Mortgage/ARM | |
| Previous Owner | $20,500 | Credit Line Revolving |
Source: Bright MLS
MLS Number: MDFR2073258
APN: 15-320427
- 124 Emmitsburg Rd
- 109 Emmitsburg Rd
- 130 N Altamont Ave
- 0 Sabillasville Rd Unit MDFR2071266
- 229 Apples Church Rd
- 304 Apples Church Rd
- 10 Radio Ln
- 17 East St
- 58 Mountaintop Rd
- 59 Mountaintop Rd
- 215 Stull Ct
- 18 Water St
- 9 Lombard St
- 16 Lombard St
- 115 Easy St Unit 21
- 8128 Apples Church Rd
- 111 Summit Ave
- 1 Tacoma St
- 206 Ironmaster Dr
- 7020 Debold Rd
