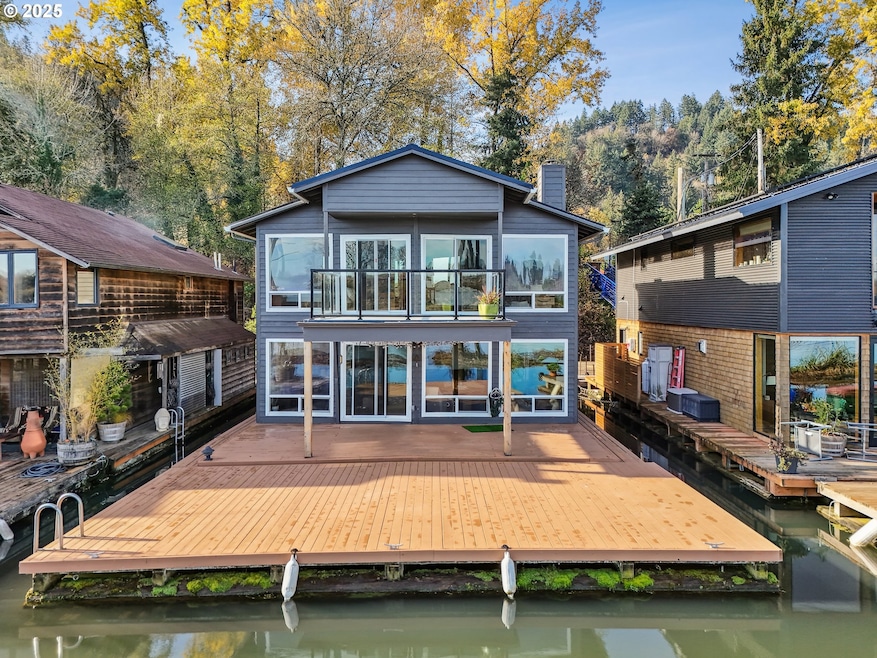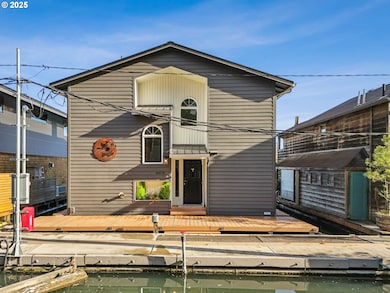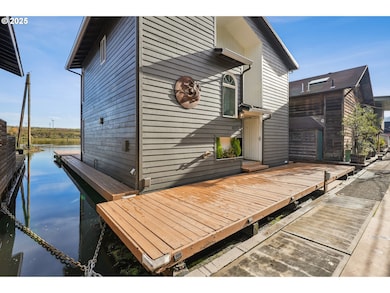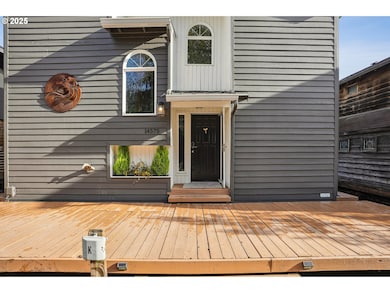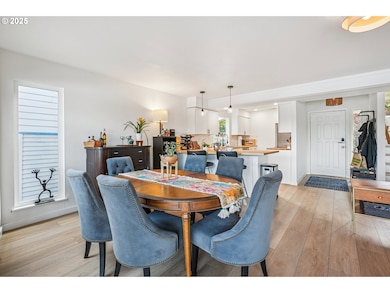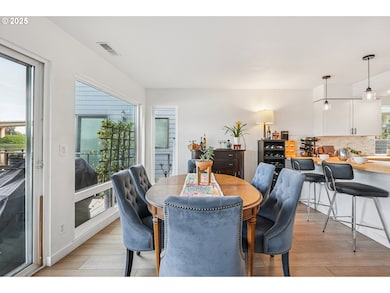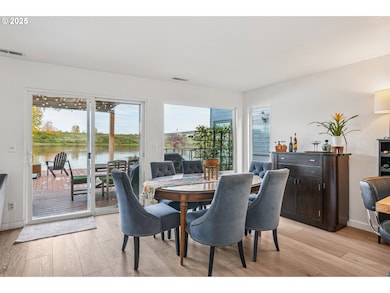14936 NW Mill Rd Unit K Portland, OR 97231
Estimated payment $3,918/month
Highlights
- Community Boat Slip
- Basketball Court
- RV Access or Parking
- Skyline School Rated 9+
- Floating Home
- River View
About This Home
Stunning fully renovated and remodeled floating home in the highly sought-after Bridgeview Moorage on the Multnomah Channel, just minutes from Sauvie Island Bridge and only 15 minutes to the Pearl District and downtown Portland. This beautifully updated residence offers 1,482 sq ft of thoughtfully designed living space with two primary bedrooms, each featuring ensuite bathrooms, large picture windows, and access to the upper deck overlooking the river. An upstairs office provides the perfect place to work or unwind while enjoying sweeping water views. The kitchen has been completely upgraded with brand new cabinetry, modern appliances, and high-end finishes, while all bathrooms feature new tile floors, tiled showers, and stylish vanities. Outdoor living shines with an expansive swim float deck and covered patio, ideal for entertaining, lounging in the sun, or watching wildlife and passing boats. Additional upgrades include a brand new metal roof for long-term durability and the convenience of boat parking right at your front door. Surrounded by natural beauty and the peaceful flow of the Multnomah Channel, this home delivers a true floating lifestyle, and the float has recently been rated a solid 4. Don’t miss this rare opportunity to live in one of the river’s most desirable close-in locations.
Home Details
Home Type
- Single Family
Est. Annual Taxes
- $4,707
Year Built
- Built in 1985 | Remodeled
Lot Details
- River Front
- Property fronts a private road
- Dog Run
- Private Lot
- Secluded Lot
- Landscaped with Trees
HOA Fees
- $490 Monthly HOA Fees
Property Views
- River
- Woods
- Mountain
Home Design
- Floating Home
- Contemporary Architecture
- Metal Roof
- Lap Siding
- Cedar
Interior Spaces
- 1,482 Sq Ft Home
- 2-Story Property
- Electric Fireplace
- Vinyl Clad Windows
- Family Room
- Living Room
- Dining Room
- Washer and Dryer
Kitchen
- Built-In Oven
- Built-In Range
- Microwave
- Built-In Refrigerator
- Dishwasher
- Stainless Steel Appliances
- Solid Surface Countertops
Bedrooms and Bathrooms
- 2 Bedrooms
Parking
- Off-Street Parking
- RV Access or Parking
Outdoor Features
- Basketball Court
- Covered Patio or Porch
Schools
- Skyline Elementary And Middle School
- Lincoln High School
Utilities
- Forced Air Heating and Cooling System
- Heating System Uses Propane
- Electric Water Heater
- Municipal Trash
- Community Sewer or Septic
Listing and Financial Details
- Assessor Parcel Number Not Found
Community Details
Overview
- On-Site Maintenance
Recreation
- Community Boat Slip
- Tennis Courts
Security
- Resident Manager or Management On Site
Map
Home Values in the Area
Average Home Value in this Area
Property History
| Date | Event | Price | List to Sale | Price per Sq Ft |
|---|---|---|---|---|
| 11/21/2025 11/21/25 | For Sale | $575,000 | -- | $388 / Sq Ft |
Source: Regional Multiple Listing Service (RMLS)
MLS Number: 557351950
- 14944 NW Mill Rd Unit J
- 14587 NW Larson Rd Unit 4
- 14569 NW Larson Rd Unit 13
- 13800 NW Riverview Dr
- 0 NW Arcadia Dr Unit 15-17 323852479
- 16900 NW Sauvie Island Rd
- 0 NW Saint Helens Rd
- 13162 NW McNamee Rd
- 12623 NW Creston Rd
- 16630 NW Saint Helens Rd
- 12230 NW Harborton Dr
- 0 NW Charlton Rd Unit Lot 3
- 0 NW Charlton Rd Unit Lot 3 368298704
- 14418 NW Lennox Ln
- 15015 NW Cornelius Pass Rd
- 10612 NW Skyline Blvd
- 18910 NW Sauvie Island Rd
- 13509 NW Glendoveer Dr
- 0 NW Cornelius Pass Rd Unit 472730222
- 0 NW Cornelius Pass Rd Unit 500 428128611
- 9750 NW Rosaria Ave
- 7468 N Catlin Ave
- 9020--9038 N Central St
- 8820 N Ivanhoe St
- 7136 NW 159th Ave Unit ID1280534P
- 7227 N Philadelphia Ave
- 7128 NW 159th Ave
- 7373 N Philadelphia Ave
- 7023 N Burlington Ave Unit 6
- 15075 NW Rossetta St
- 15921 NW Brugger Rd
- 14660 NW Delia St
- 15921 NW Brugger Rd Unit ID1280477P
- 15921 NW Brugger Rd Unit ID1280463P
- 15921 NW Brugger Rd Unit ID1272834P
- 16184 NW Bauman St Unit ID1280464P
- 16107 NW Brugger Rd
- 7428 N Charleston Ave
- 16323 NW Chadwick Way Unit 203
- 16323 NW Chadwick Way Unit 204
